Renovate Monument House - Combine modern architecture and traditional building style

If you want to renovate a monumental house, this is an example of this. The former Labor House is located on the corner of Two Streets in Fremantle, Australia. It serves the architects as an exciting foundation for the construction of modern single-family homes. The concept is there to preserve and restore the existing hut. By doing so, the architects shift the size of the extension on the rows both to one courtyard.
Renovate and revitalize the protected house

In a mixed use zoning, the house consists of a single office and a bedroom. These can be hired at the appropriate decision of the owners in the future. The high-gloss polished surfaces of marble "Nero Marquina", white oxide concrete and shiny black wood provide a dramatic contrast to the rough and matte surfaces of the house. Thus, a deliberate contrast arises which refers to the original materials with an opposite surface. The owners intend to use nearby parks and cafes as an extension, when renovating their monument-protected house.
Renew classic architecture in modern art and wisdom

The assignment demanded a modern family home, with the respect for the beloved workhouse and yet functional and exciting additions. It was, for that reason, minimal entry, if you could easily do it when you renovated a monument.
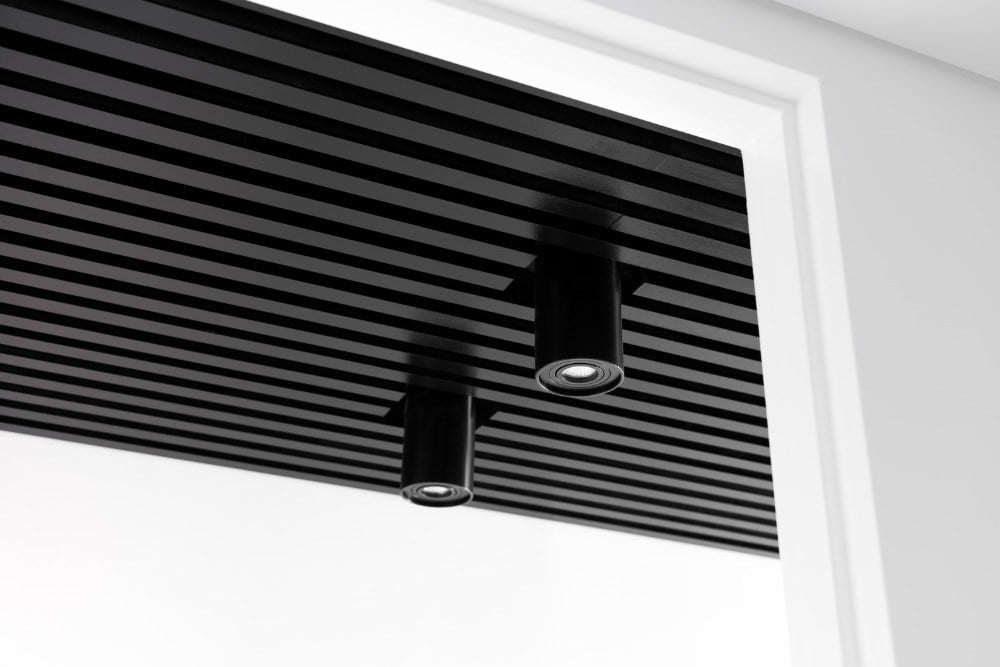
Such changes were, for example, the construction of Oberlichtern in the Flur, the reconstruction of the kitchen, and the bathrooms in a larger bathroom with a family size. In addition, the architects have renewed the laundry room and the original rounded porch, as well as general restoration work.

Prior to the realization of the project, the owner engaged the architect of the cultural heritage, Phillip Griffith, while accepting his recommendations. The only change to the existing exterior wall is to extend an existing opening to restore the connection to the new works.
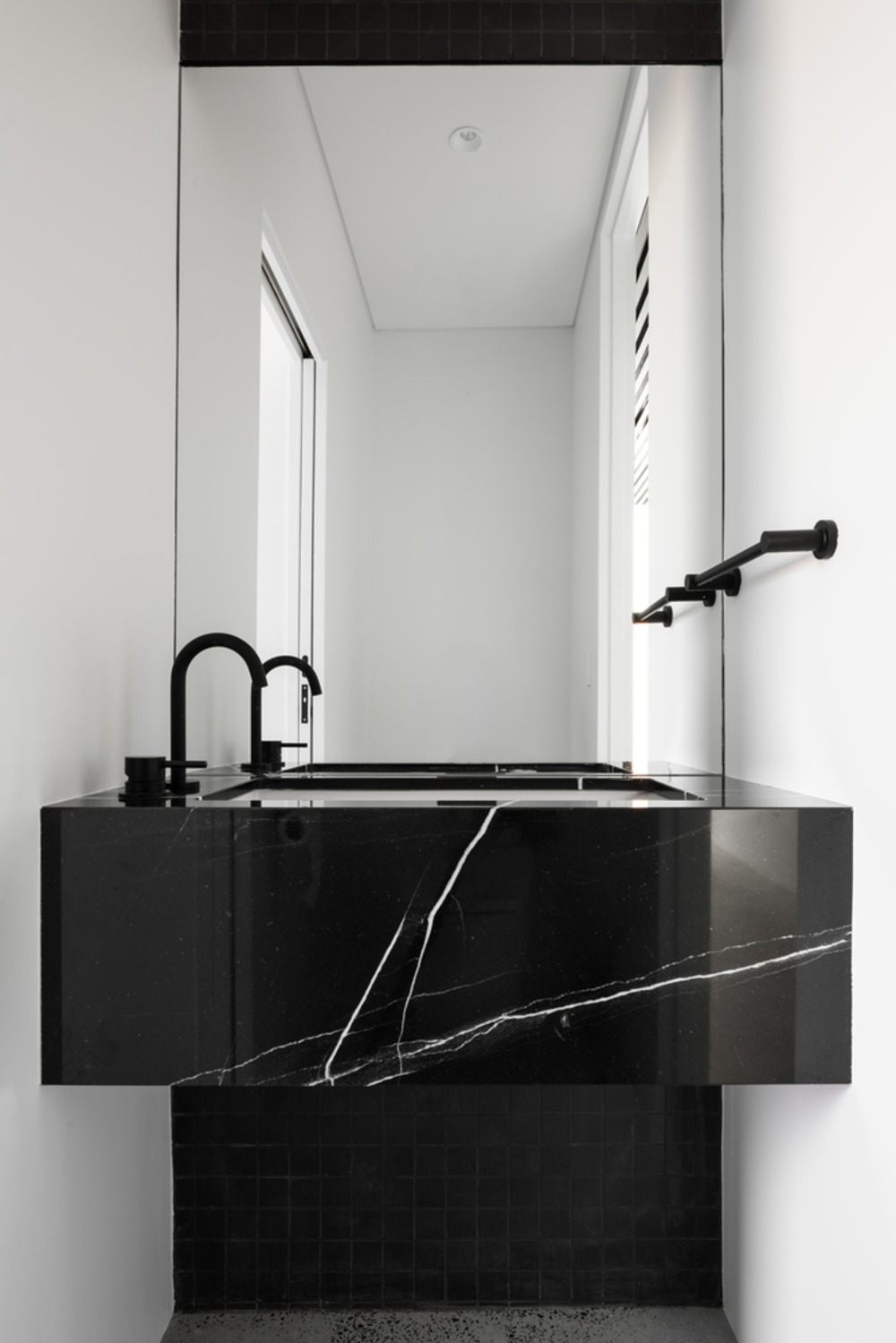
The new building walls also kept the team hidden under the available troughs. A kitchen, an inner courtyard, an office, a garage as well as a bedroom and a bathroom in the upper floor form the new work from which the architects could renovate a monument.
Minimalist living room functional

Through a mixed zoning, the above-mentioned office and bedroom can be rented in the future at will. The ground-floor office had to stand in size and shape with the adjacent real estate ratios in George Street in relation. In addition, valuable materials in construction and the existing landspace of the region were also important for maintaining the character of the road of decisive importance.
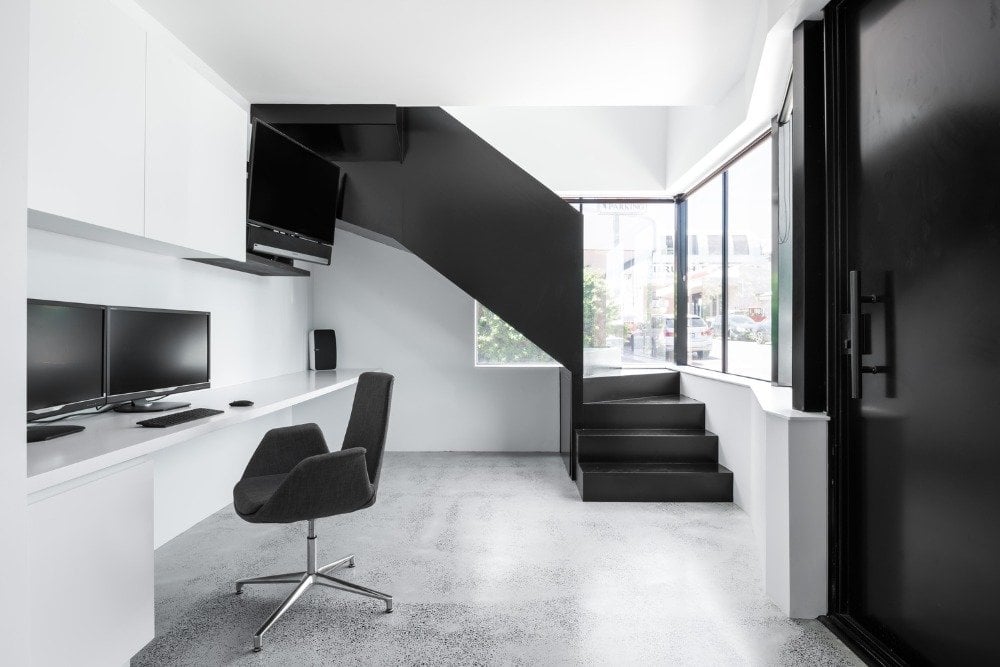
The angled brush of the office refers to the roofline of the original houses. A suppression of building height by the middle of the railing rises over the road. In this way, this aligns with the surrounding east. The essence links the project with its context.

The red brick masonry takes up the elements of excavation, while the concrete towers interpret the former towers of the hut in modern ways. The turn-stained, glazed, red brick wall, which is laid out in an Ombre pattern, wraps itself around the office and plays with the traditional rat's of the house. The charcoal-aluminum cladding should be in the background and dominate the road.

The key to the task, with which the architects could renovate such a monument-protected house, was a sense of spaciousness on the small plot. The guidelines from the entrance through the courtyard to the house escape were decisive for this design.

A hung dark blanket forms the transition from the house building into the kitchen with the higher blanket. Level swells and appropriate floor coverings also extend from the kitchen to the courtyard. Storage rooms in the existing bedrooms modernize the house in a respectful manner and manner. The robes do not bump into pre-existing surfaces.
Renovate outdoor area and monumental house
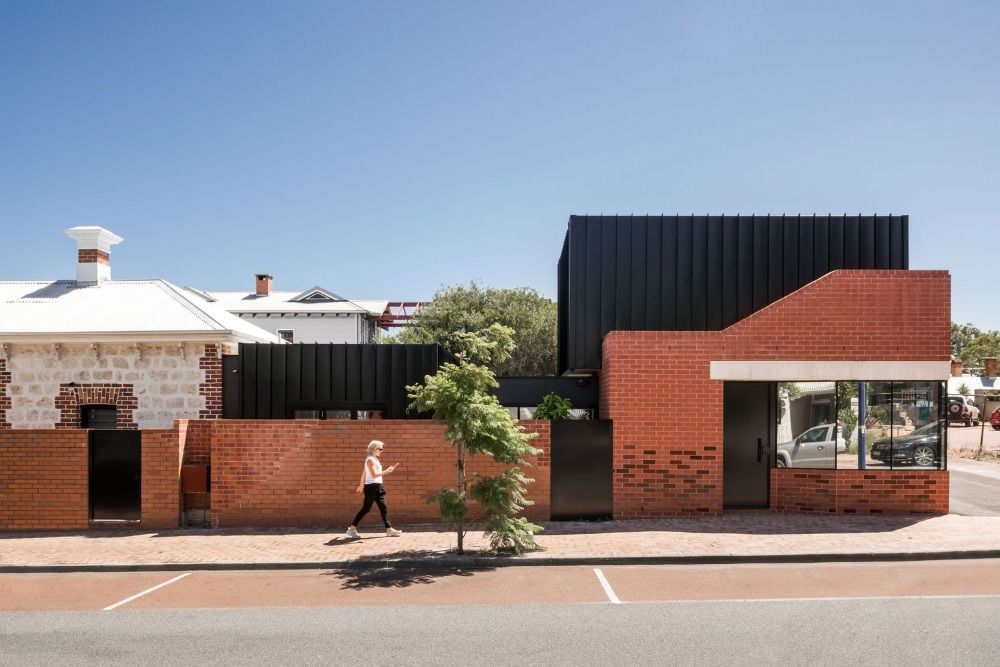
Landscaping will thus be phased in as an extension of the architecture in the eye. The architects made various facilities, like a tile as well as a concrete grill. The latter was actually a literal extension of the earthquake.

The furniture designer Jack Flanagan was commissioned to create a sculptural metal base for the freestanding marble esthetic. This one adds up perfectly to the fixed furniture element. The steel manufacturers of Steele & Co work with the construction of the vertical slats, which filter the western sun to the upper bedroom and other customer-specific steel elements.
* Architekten-Webseite

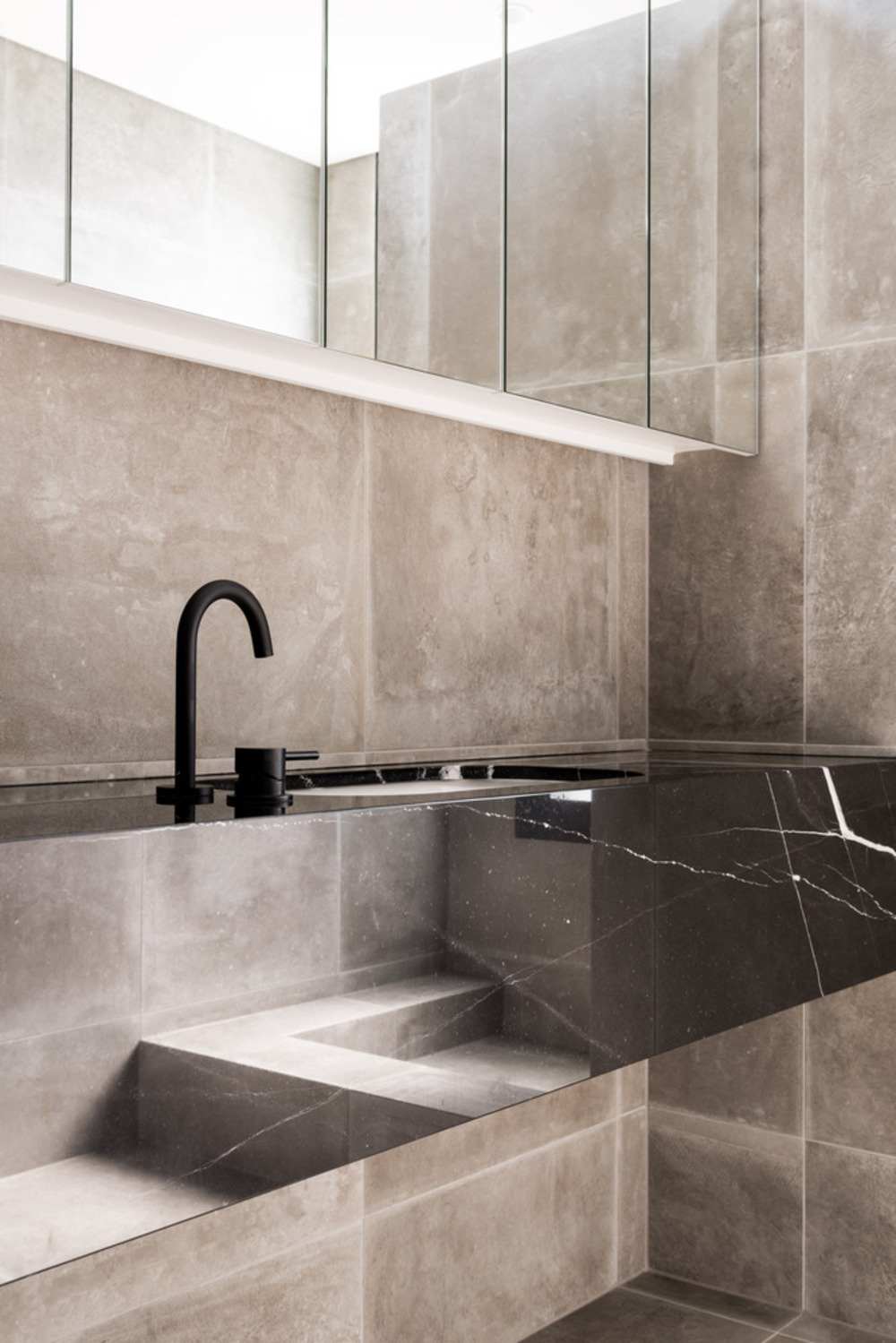


Renovating The Post Memorial House - Combining Modern Architecture And Traditional Building Style appeared first on Deavita.com | Home ideas, design, hairstyles, makeup, lifestyle, health and beauty tips.















