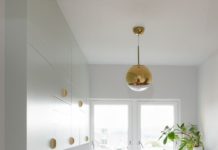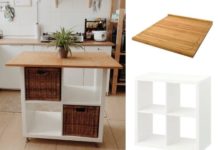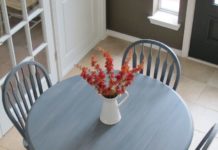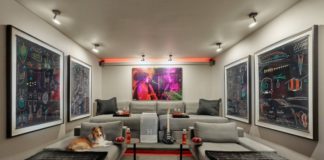Sustainable concrete hotel with old brick fence in Thailand
The “Wonderwall” is a sustainable hotel located in Chiang Mai, the province in northern Thailand. There are also several cultural and traditional tourist attractions there. The building is located near the Tha-Pae gate, another important landmark in the old town. The large area on which the hotel is located belongs to the partner of the hotel, which consists of several houses, some of which were once built with a dormitory.
Unfinished design as an accent for a sustainable hotel

In 2018, the hotel owner decided to convert the old dormitory into a new project. The architects built the house on the old 3-story dormitory. It now consists of 14 rooms. They also added the other new building as the hotel lobby, while a well-known café opened its second branch here. In the meantime, the room is designed as a common area in which the hotel can work with the café at the same time, so that external people can also be accommodated.

On the second floor of the building is a pretty little office for the architects. They are also partners and designers of the hotel. The architect's office defined the concept for such a sustainable hotel through the beauty of the incompleteness of the materials using the gates and walls of the old town near the project. The designers have adapted it accordingly to the design. They think that these gates and walls no longer have to be as complete and orderly as they used to be. However, these imperfections do not mean ugliness. In fact, they express the senses of the place very well and retain their own beauty and uniqueness.
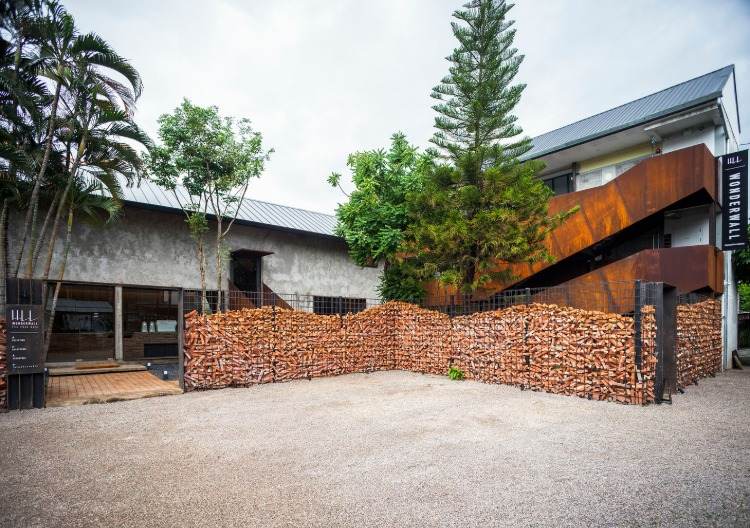
The architects first applied the inspiration to the walls of the hotel to build new elements on the wall. The outline of the wall looks stronger through the combination of metal cells and jumbled bricks. By placing bricks halfway up the wall, the team not only visually protected the project, but also expressed the imperfection of these walls. The latter are a very good example of the concept behind this design.
Practically and modernly renovated interiors

The rusty metal structure, the rough masonry, the bare concrete inside the building and the furniture in the café have been carefully selected to express the authenticity of the materials. The architects therefore believe that the textures of each material contain their own beauty. For this reason, they have been correctly arranged in a simple manner. This creates even more uniqueness for the project by reducing the imagination of the materials. In addition, the concept can surely bring visitors satisfactory and new experiences.
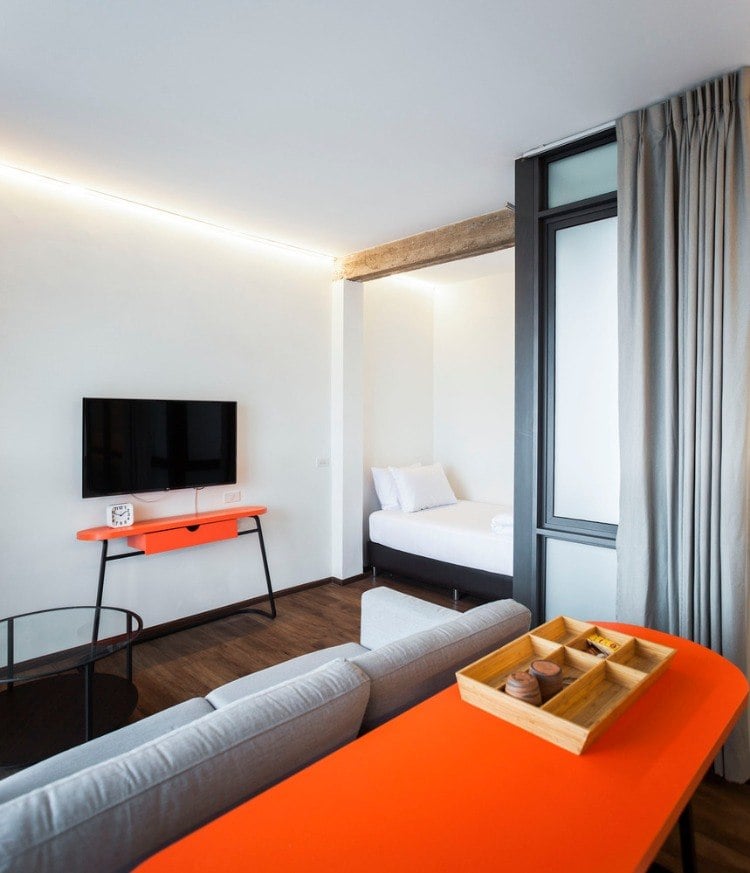
The hotel rooms were renovated from the old dorm and are therefore quite small. For this reason, the designers have replaced the bathroom walls with glass so that they are more economical. White-coated walls were chosen to make the rooms bright and spacious, while the suite rooms were once 2 dormitories. These are now connected to each other and can accommodate up to 3 people. The wall in front of the room is now replaced by frosted glass and is close to the living room. This makes this room type even sparser and suitable for group trips. In terms of the landscape, the design is based on the sparseness of the space.

Tall trees and bushes in the garden surround the hotel and create sufficient shade. Betel palms and gooseberries were there before construction, and the architects decided to keep most of the old trees. Therefore, they have only planted two new tree species that can create shade for the lobby building in the afternoon. The sidewalks are covered with the same bricks that the team used to build the exceptional fence. This walkway is in the garden and leads to every point of the project.
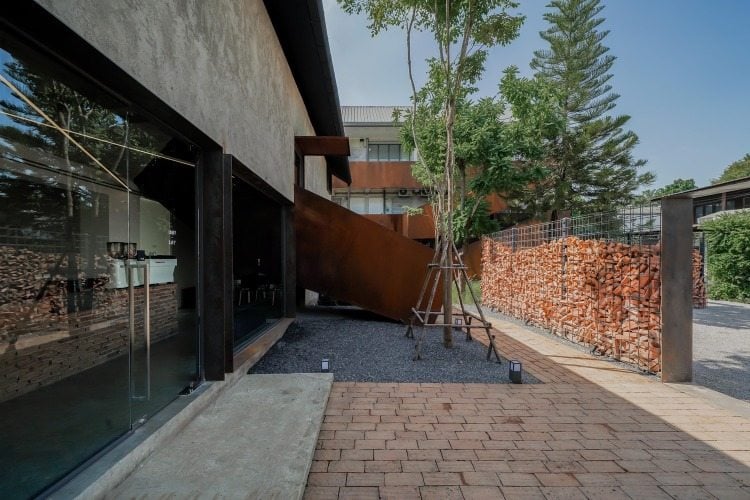
On the other hand, the garden segments are divided by only one material to express the simplicity. Gray pebbles, fountain grass and red grass are the materials chosen to cover the floor and create pleasure in this “wonder wall”.

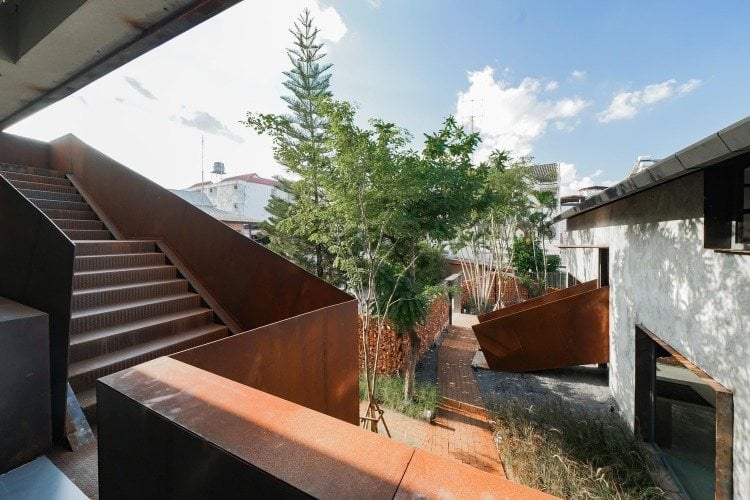


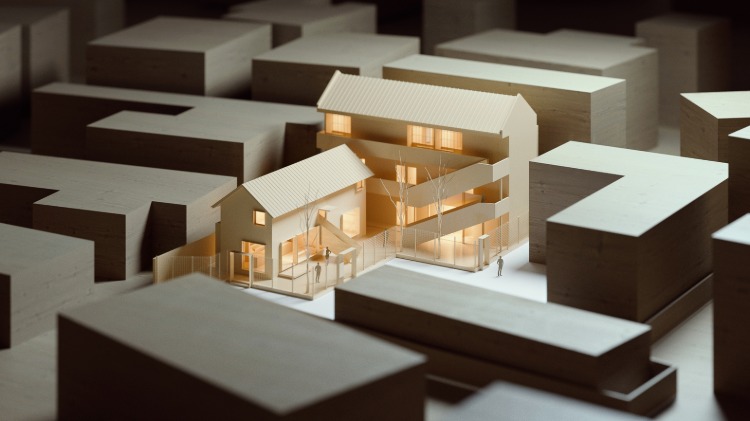
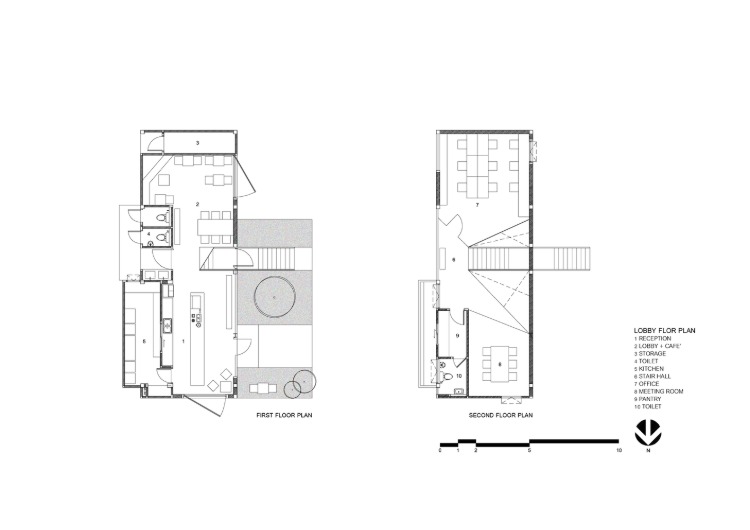
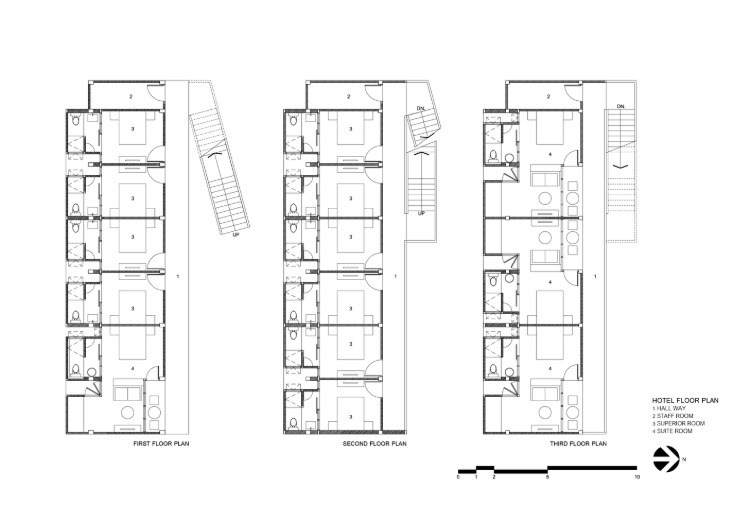
The post Sustainable concrete hotel with old brick fence in Thailand appeared first on Deavita.com | Living ideas, design, hairstyles, make-up, lifestyle, health and beauty tips.



