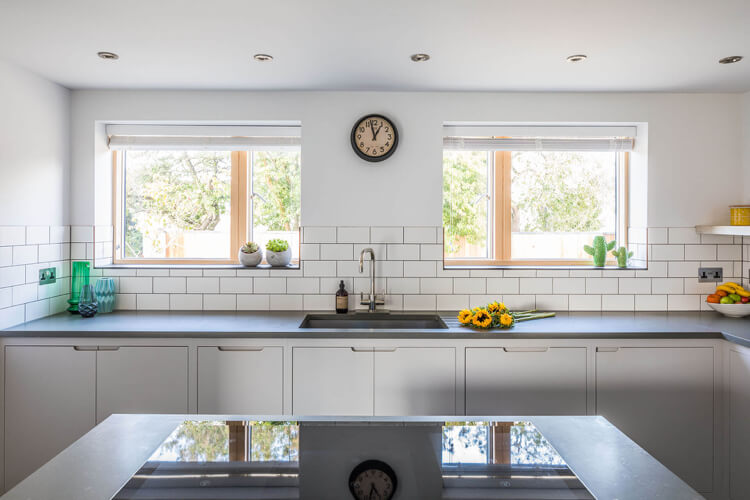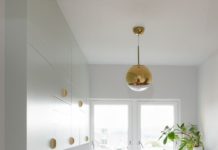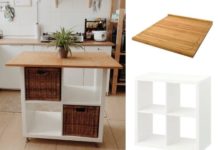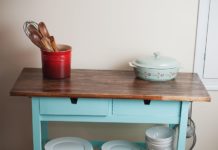Planning a kitchen with a window: 42 design ideas for small and large kitchen landscapes
In addition to doors, kitchen windows are an important design element that you should definitely consider when planning. Windows are not only a source of light, they also allow the temperature and humidity in the room to be regulated. So it is very important that they are included in the design. We explain how you plan a kitchen with a window and what you should take into account, and offer you 42 design ideas for different room conditions and kitchen shapes. Let yourself be inspired and create modern, functional kitchen landscapes flooded with light!
Planning a kitchen with a window: An overview of the different window types

Depending on your own preferences and space conditions, different window types are available. And although basically all window types can be integrated in the kitchen, some of them score with more functionality. We try to give you an overview of the design options.
As Casement window are usually referred to as large-area windows that are provided with a horizontal, centrally positioned axis. The window sash can practically swing around its axis, with the lower part of the window opening outwards and the upper part opening inwards. This construction enables effective ventilation and is super practical for the kitchen. Fresh air can flow through the lower half of the room and ensure the comfort of those sitting around the kitchen island or at the dining table. The warm air that rises during cooking quickly escapes through the upper window opening. Good ventilation is particularly important for the kitchen because it regulates the humidity in the room and prevents mold from forming.

Reversible window are in principle very similar to the swing wing windows. Only in this case the axis of rotation is not horizontal, but vertical. This window construction has two major disadvantages: First, the window is opened inwards, so the work surface directly below it cannot be used. On the other hand, the opening direction makes it impossible to install curtains, shutters or other privacy screens. It is also not possible to arrange plants on a windowsill. However, the reversible windows are ideal if they look out over the garden and an outdoor kitchen is designed outside. This means that food and accessories can be easily handed over through the window.

A Fixed glazing comes into question if the window is narrow and long. The fixed glazing is usually installed in modern kitchens as a strange back wall. In the case of fixed glazing, it is important that you plan a different ventilation option. Central ventilation systems with passive ventilation are ideal for new buildings.

The turn-tilt windows are among the most popular window types. There are numerous options: For example, the windows can be designed so that they do not open to the inside, but to the outside. This proves to be super practical for small rooms. Among other things, it is possible that wall shelves are installed in front of the window.

Both Lattice windows several smaller glass panes are attached to a window sash using metal rungs. This window construction is one of the oldest ever. Nowadays they have become a popular design element for industrial style buildings (inspired by the loft apartments in New York). The modern lattice windows are also used in the restoration of listed buildings or in the renovation of old buildings.

No matter which variant you choose, one thing is certain: when designing your dream kitchen, you should definitely pay attention to the lighting conditions in the room. Mostly the kitchen sink is mounted under the window. A work surface under a window also proves to be very functional. It is less practical to put the stove under the window. Mainly because it cannot be fitted with a splash guard.

When planning the kitchen, it also plays a role whether you want to design your kitchen with or without an island, whether the available space is small or large, and what shape the rooms have. It is best to create a list of all the kitchen appliances you need in the kitchen and all the desired cabinet types for this purpose. Then use a sketch to get advice on how best to find a place for everything. In small kitchens in particular, it can be problematic if you should forego the wall units because there is a window on the wall.
Kitchen with window over the countertop

If you want to plan a kitchen with a window over a worktop, then there are elongated window fronts. Narrow, but long windows allow sufficient sunlight and score with quick cleaning. There are two options to choose from:
1. The window starts directly above the worktop and ends directly under the wall cupboards. The window therefore has similar dimensions to the back of the kitchen. It is a nice variant for modern kitchens that overlook the garden. In this case, no privacy screen is necessary and you can look forward to a light-flooded work surface.

2. The window is placed 50 cm above the worktop. This leaves enough space for coffee machines and other smaller kitchen appliances on the work surface. The window can also be opened easily and you do not need a privacy screen.
Kitchen with window over the sink

If you want to design a kitchen with a window over a sink, there are a few things you should consider. The following questions can help you with the task and help with planning:
1. How deep is the window and will it be able to open when you assemble the kitchen cabinets and the worktop?
2. What style is your kitchen in? If you are planning a modern kitchen in Scandinavian or minimalist style, then there are large windows. In Mediterranean kitchens, as well as in kitchens in a modern country house style or in the trendy Hamptons look, small windows with a window sill are more suitable. Incidentally, not only decorative accessories, but also plants in flower pots can be found on the windowsill.

3. Do you need wall cabinets or would you prefer to do without the wall cabinets altogether? This is closely related to the space available. In large kitchens you can do without the wall cabinets around the window, in smaller kitchen landscapes you can replace them with wall shelves.

Designing a kitchen with two windows: what needs to be considered?

In contrast to the old buildings, the kitchen in new buildings is not in a separate room, but is part of the living area. This poses a great challenge when planning. On the one hand, the kitchen landscape should fit harmoniously into the living area, on the other hand, it should also be functional. The task is further complicated if there are multiple windows in the kitchen area. That is why you often have to do without wall cabinets.

It is also important to ask whether all the windows in the kitchen should open. It turns out to be optimal if only one window can be opened and the others are installed as fixed glazing. In this way, kitchen appliances can be placed in front of it or shelves built.

You can also position the kitchen sink in the middle between the two windows. So you can benefit from a well-lit work surface. Of course, if there are two windows on one wall, wall cabinets are out of the question. Instead, you can choose a cooking island. Not only does it offer additional storage space for dishes and other items, you can also integrate a dining area into the island. Kitchen island on casters offer flexible design options and are the perfect choice for kitchens with multiple windows. Larger kitchen islands can not only offer additional work space and storage space, but also space for built-in appliances.
Kitchen with two windows, tile mirror and kitchen sink in the middle of the work surface

Kitchen island with integrated dining area

Kitchen with corner window

For a kitchen with a corner window, either sliding windows or casement windows are the best option. Wall shelves over the windows and a wide window sill offer space for accessories and spices, a modular island island on wheels can be pushed back and forth as required and can serve as a serving trolley or as a chest of drawers. The kitchen also has a dining area right next to the island.

Design a small l-shaped kitchen with a window

An L-shaped kitchen with a window is difficult to design. Especially when the available space is narrow and it is still not possible to install wall shelves or wall units, the storage space can quickly become scarce. In this case, you should definitely pay attention to a sensible kitchen layout and arrangement. The L-kitchen is usually divided into several zones. Each of these zones has a specific function. So you can plan an area for stockpiling at the kitchen entrance and an area for storing dishes and pots right next to it. The kitchen sink is inseparable from the zone where the food is being prepared. The cooking area is also located right next to it.
Modern industrial style kitchen with window

Two windows in the narrow L-kitchen leave no free space for wall cabinets

Skylights let plenty of sunlight into the kitchen

U-shaped kitchen with window

A U-shaped kitchen is much more spacious than the small L-shaped kitchen. The right arrangement is also important in this case in order to handle the processes in the kitchen as practically as possible. However, if you have a U-shaped kitchen area, you can easily do without the wall units in favor of a peninsula. In this way you can shorten the commute to work, optically separate the kitchen from the living area and then create additional seating for the family or your guests.
In the photo gallery below you will also find further examples of modern and functional kitchen landscapes, as well as clever ideas for interior design.
U-shaped kitchen landscape with window

U-shaped kitchen with peninsula

Kitchen with window and island

Modern kitchen with skylight and island, as part of a living area

Small kitchen with dining area by the window

Modern small L-shaped kitchen with dining area

Kitchen with bench under the window

Bench under the window saves space in the small kitchen

Two benches and a small dining table under the window

Design the dining area in the kitchen

Design a modern kitchen with a window

Modern kitchen with window with back light and windowsill

Two-line kitchen with window

Two-line kitchen with spacious window fronts: the perfect variant for through rooms

Small L-shaped kitchen with window

Design ideas for small kitchens with L-shape and windows

Small kitchen in a modern country style with a large window

Planning the post kitchen with a window: 42 design ideas for small and large kitchen landscapes appeared first on Deavita.com | Living ideas, design, hairstyles, make-up, lifestyle, health and beauty tips.





















