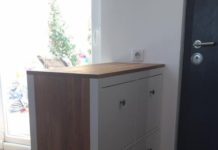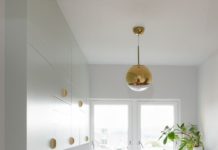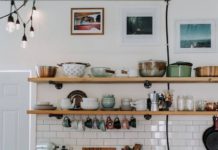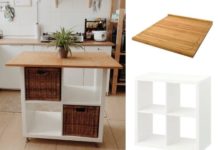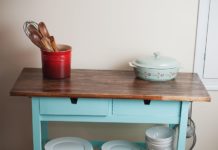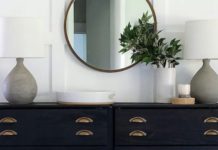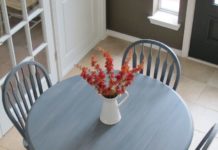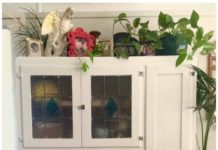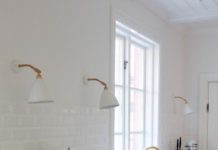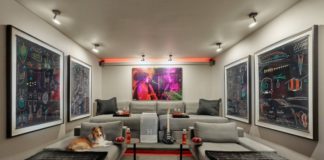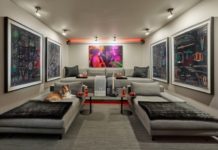Building a brick house – a modern new building from an old barn in Poland
The architects in this project wanted to build a brick house using an old barn as a base. It is a second life for sustainable building materials. The outskirts of this design follows a combination of lush forests, farm fields with farm buildings, and fast-growing single-family homes. For this reason, the team built the designed house in a place where these three zones meet.
Build a functional and modern brick house
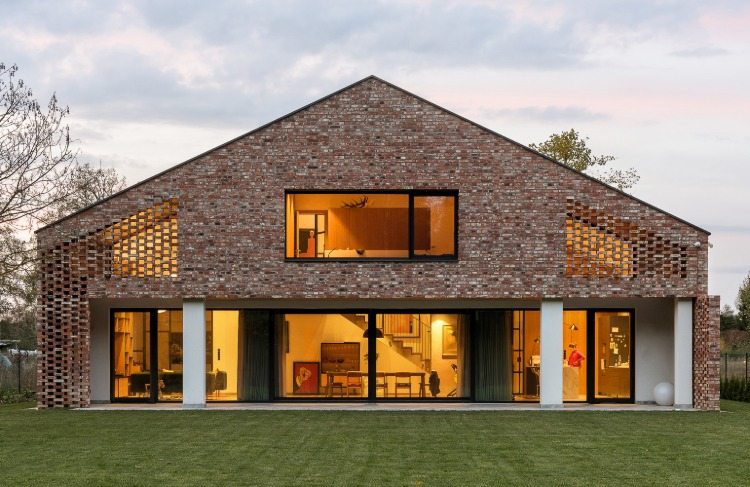
Old, historical barns are still characteristic elements of the surrounding landscape. These are simple brick buildings with balanced proportions and precise details that have aged very well. Today these barns are often abandoned and half destroyed. Despite their years, however, they still differ significantly from the new buildings. During the design process, the idea came up not only to be inspired by a dominant surrounding architecture, but also to use it directly.
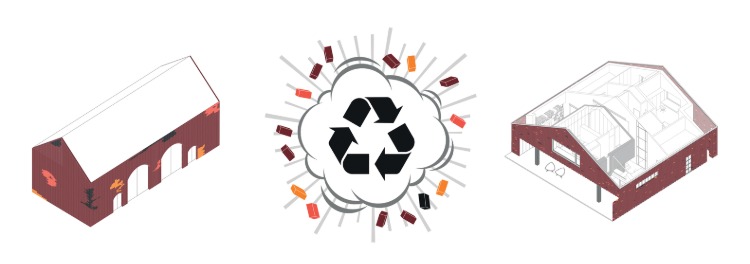
The main plan was for residents to buy and dismantle an old abandoned barn. They found this in the nearby village. In addition, the architects wanted to build a new brick house on this property using the old building material. This concept then developed into a key idea that significantly changed the approach in an area of architecture and sustainability.
Minimalist design in the middle of nature

The immediate vicinity of the forest is the great advantage of the narrow plot of land on which the house is located. When entering the house you are already fascinated by a beautiful view of the surrounding greenery. The ground floor also forms a common room with kitchen, dining room and living room. All rooms have a large, long glass opening with a view of the forest and the terrace of the same length as the window.

This impression is reinforced by the high rooms of the kitchen and living room of 5 meters. The designers inserted a module in this high open space on the first floor. It contains a bathroom, closets and bedroom with a wonderful view of the forest. This floating unit creates a suspension above the ground floor. It also protects the terrace from rain and provides it with enough shade.
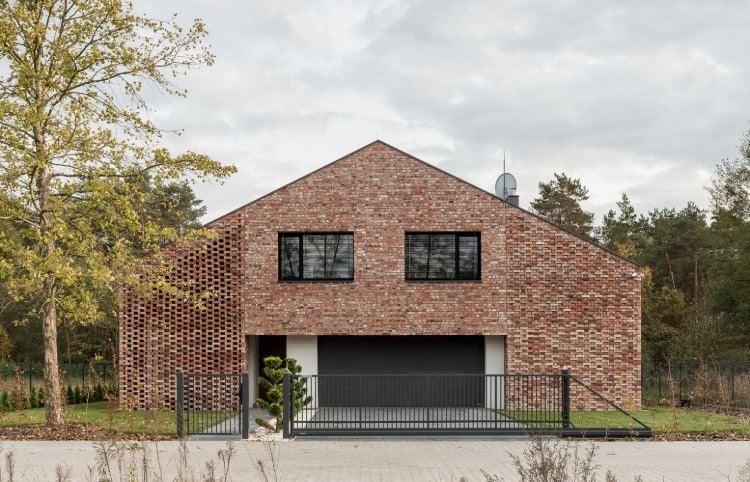
It may seem unusual to place the garage in the middle of the house. However, this connects them directly to the entrance hall, the laundry, the boiler room and the storage room. Furthermore, there is a children's room and an additional loft above the garage. The architects have also created a new facade with bricks from the old barn. The historical material gives the place a unique atmosphere.
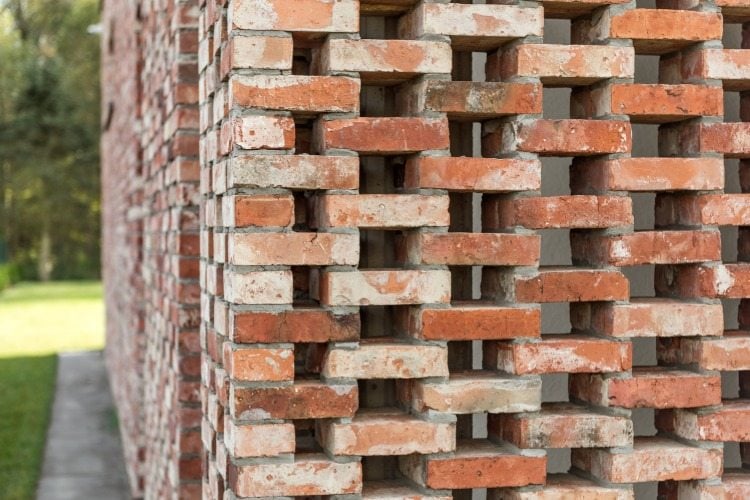
The facade consists of four types of connections between the bricks with different shapes and transparency. These details of the outer facade also highlight the individual zones of the house. Open brick walls let the view clear and connect with the environment. This arrangement of the facade was a major challenge for bricklayers who worked on the construction site. Therefore, they had to transfer their technology to the old building trade.
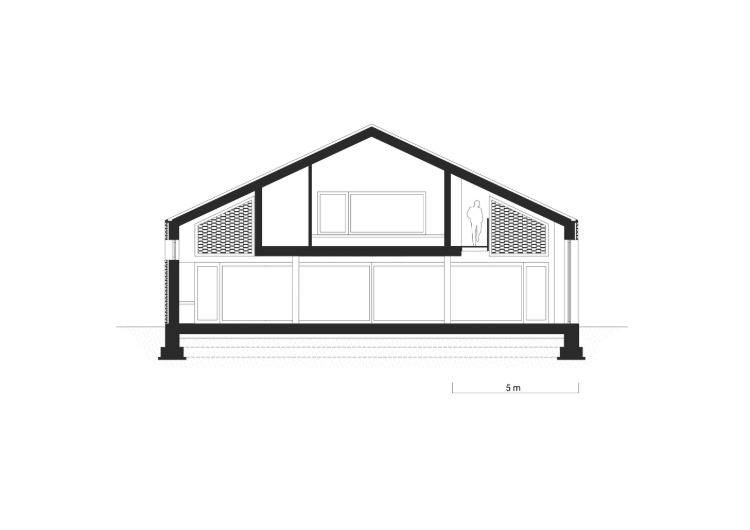
The simple shape of the house does not compete with the sculptural facade. This is more of a background that emphasizes its beauty at the same time. Recycled brick material from an abandoned building gave the new building a second life and created additional architectural values for the newly built house.
* Architects website
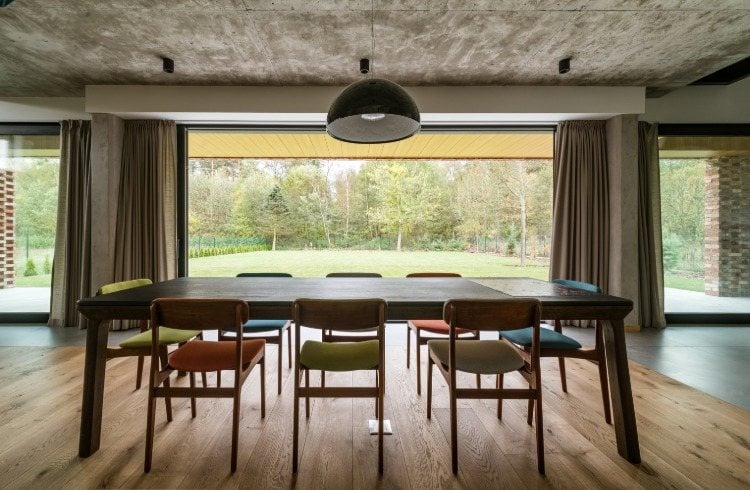



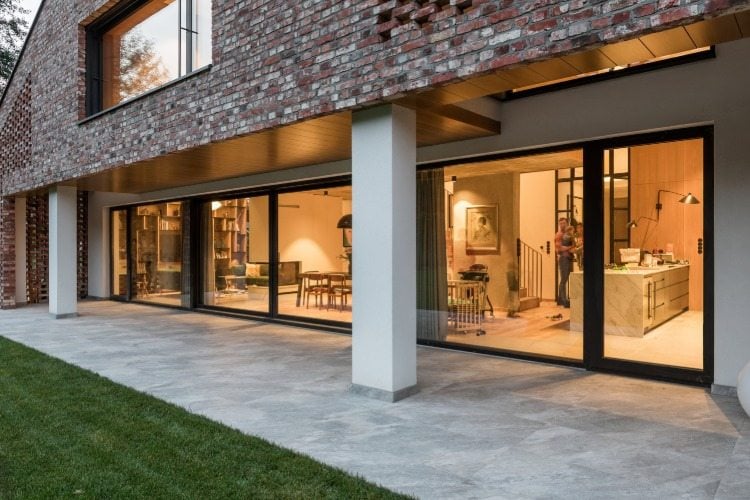
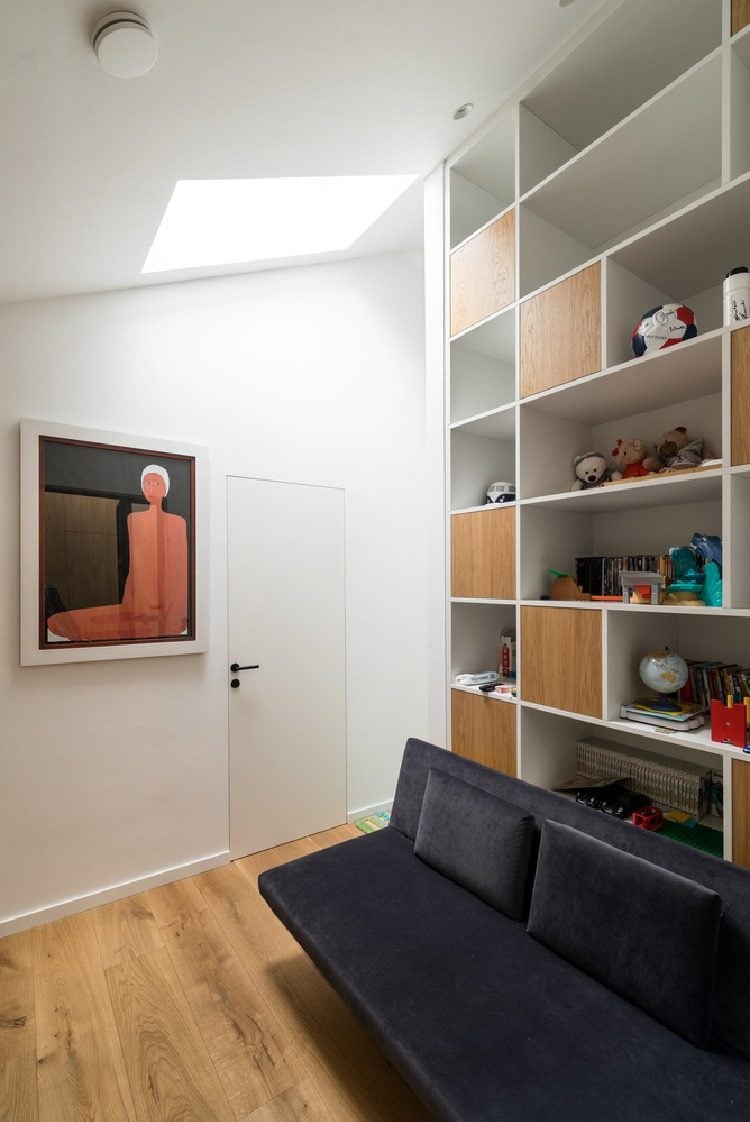
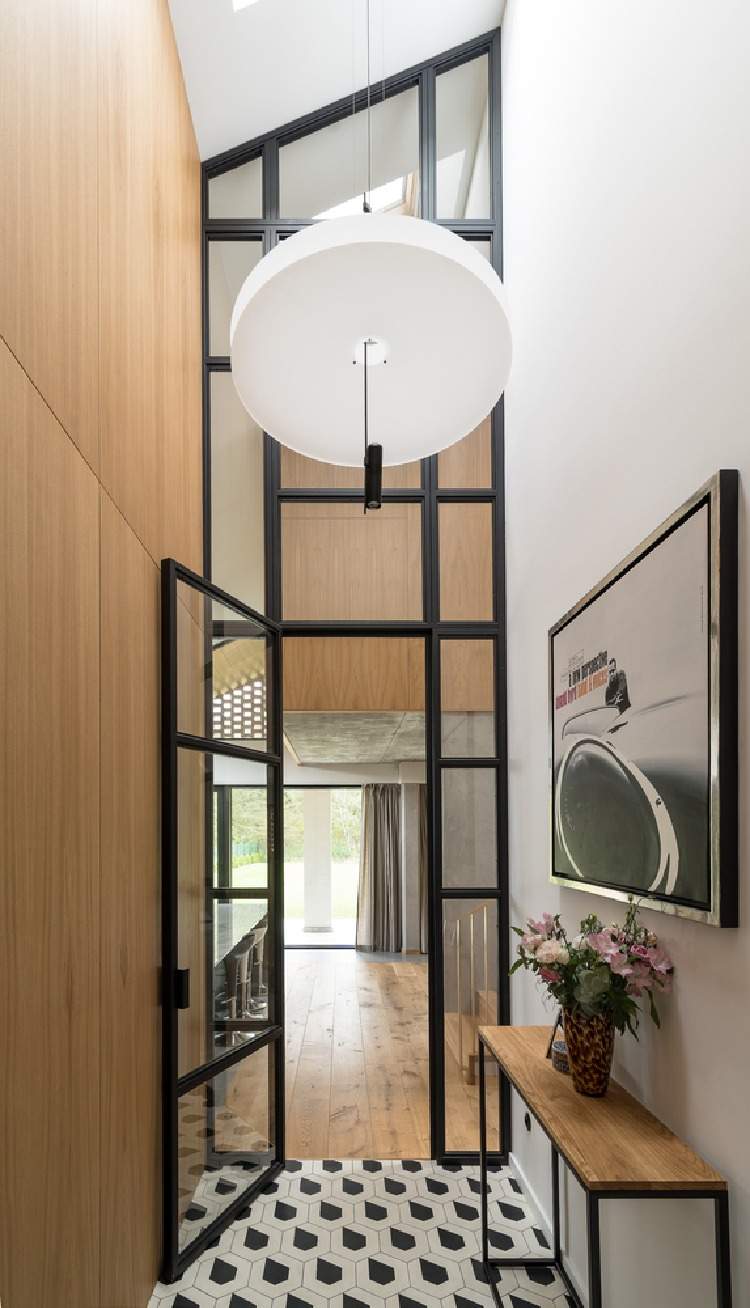
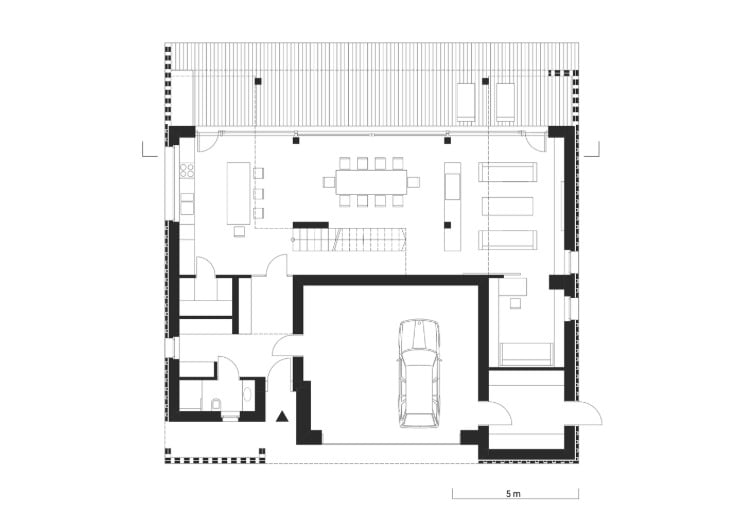
The post building a brick house – a modern new building from an old barn in Poland appeared first on Deavita.com | Living ideas, design, hairstyles, make-up, lifestyle, health and beauty tips.


