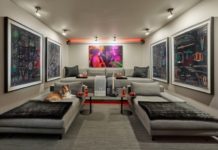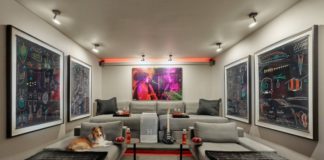Purist furnishings and exquisite façades make a single-family home in Israel a real eye-catcher

Sharp contours, hard edges and rectangular shapes characterize the facade of single-family homes in Israel. The effect of optical strings is told through suspended timber elements that unlock the white plaster facade and simultaneously create an exciting play of light and shadows in the residential area. Externally, the house presents itself as a minimalist beauty, within the purist look that looks on itself. Join us on a virtual tour of the "Split" house and get excited about the modern architect's house!
Exquisite minimalist façade and stylish purist furnishings: The "Split" house

The exterior sees the house with a splendid facade and an innovative aluminum fence that looks on. The suspended wood elements lend to the Pfiff building. They are not just decorative, but also functional. The wood elements offer visibility and sun protection and at the same time let the light in the living area.

The building consists of two building volumes connected by a glazed courtyard and two centrally located bridges. The unique architectural house includes a shed courtyard. And I lie that these puristically decorated interiors are in no way sterile and boring. Then, to the street, the house opens through the large glazed fronts and the garden in the middle. More trees donate cool shadows and ornamental grasses add a natural touch.
Purist furnishings offer the highest living comfort
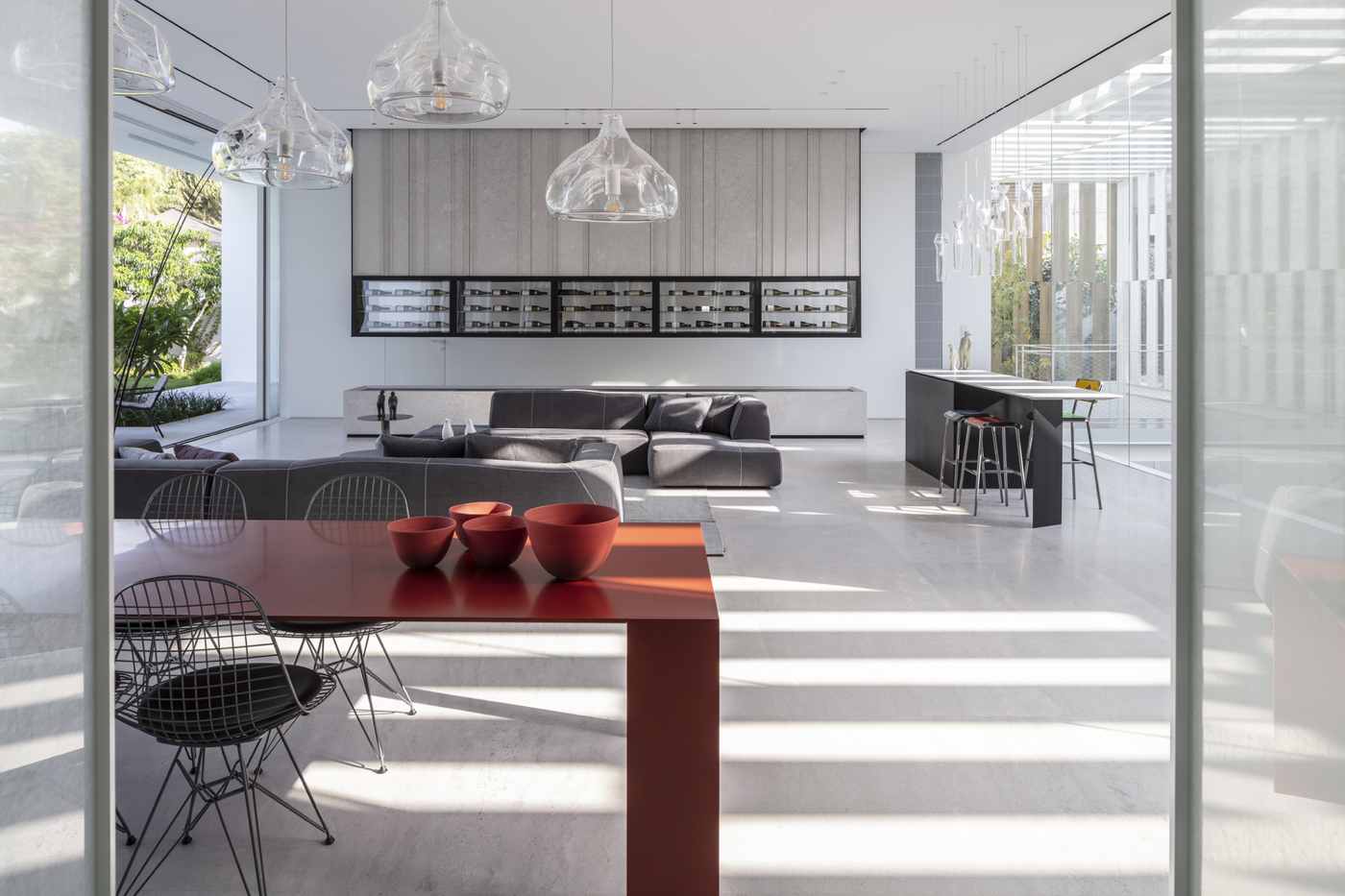
The purist device conveys optical rest and security. The residential areas are designed flexibly according to the wishes of the builders. Two residential landscapes and a coffee shop provide ample seating for the occupants and their guests, sitting in the minimalistic esthetic of metal can seat ten people. More wall shelves provide the family's wine collection for viewing.

The kitchen is optically separated from the glass by living glass doors. Directly next to the kitchen landscape is a further, informal living room. Dort can relax the family after the long day of work.

Gripless cabinets, cleverly placed storage rooms and the neutral color palette give the room optical depth. The floor covering of large-format, highly polished natural stone tiles creates a visual connection between the individual rooms.
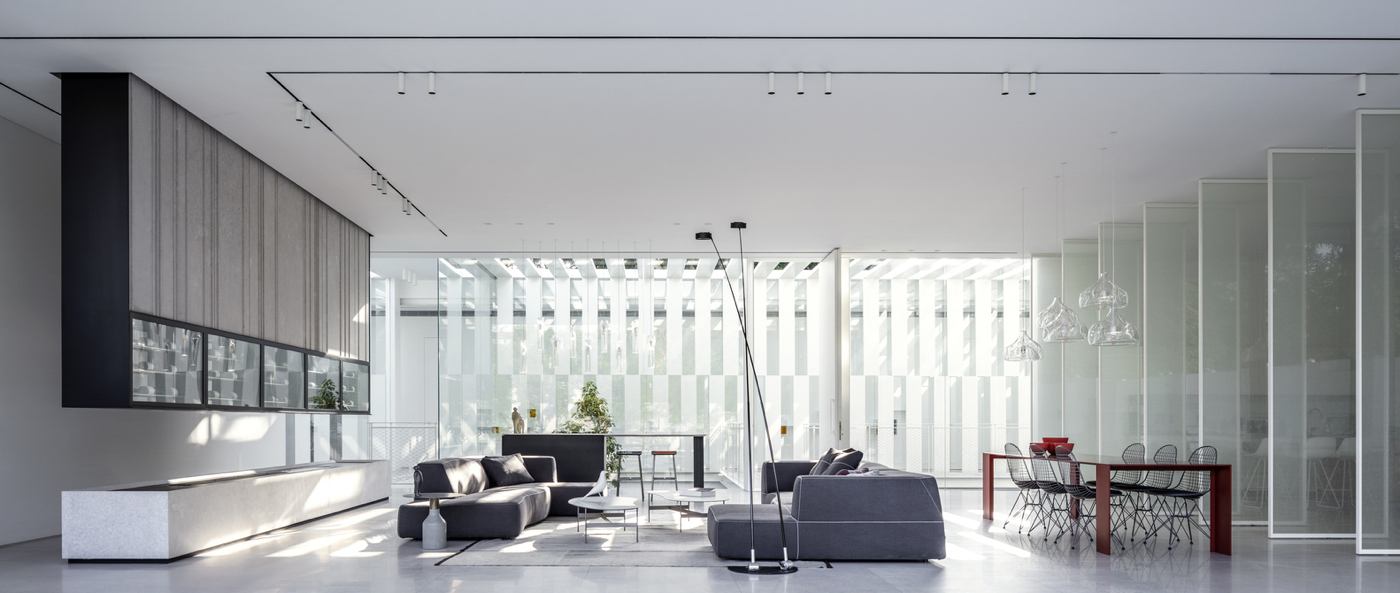
The concept of light is very thoughtful and adapted to space conditions. Floor, table and ceiling lamps make niches and corners better suited. The glass pendulum lights over the esstic remain in the background for a while in the background and come out well in the evening to apply.
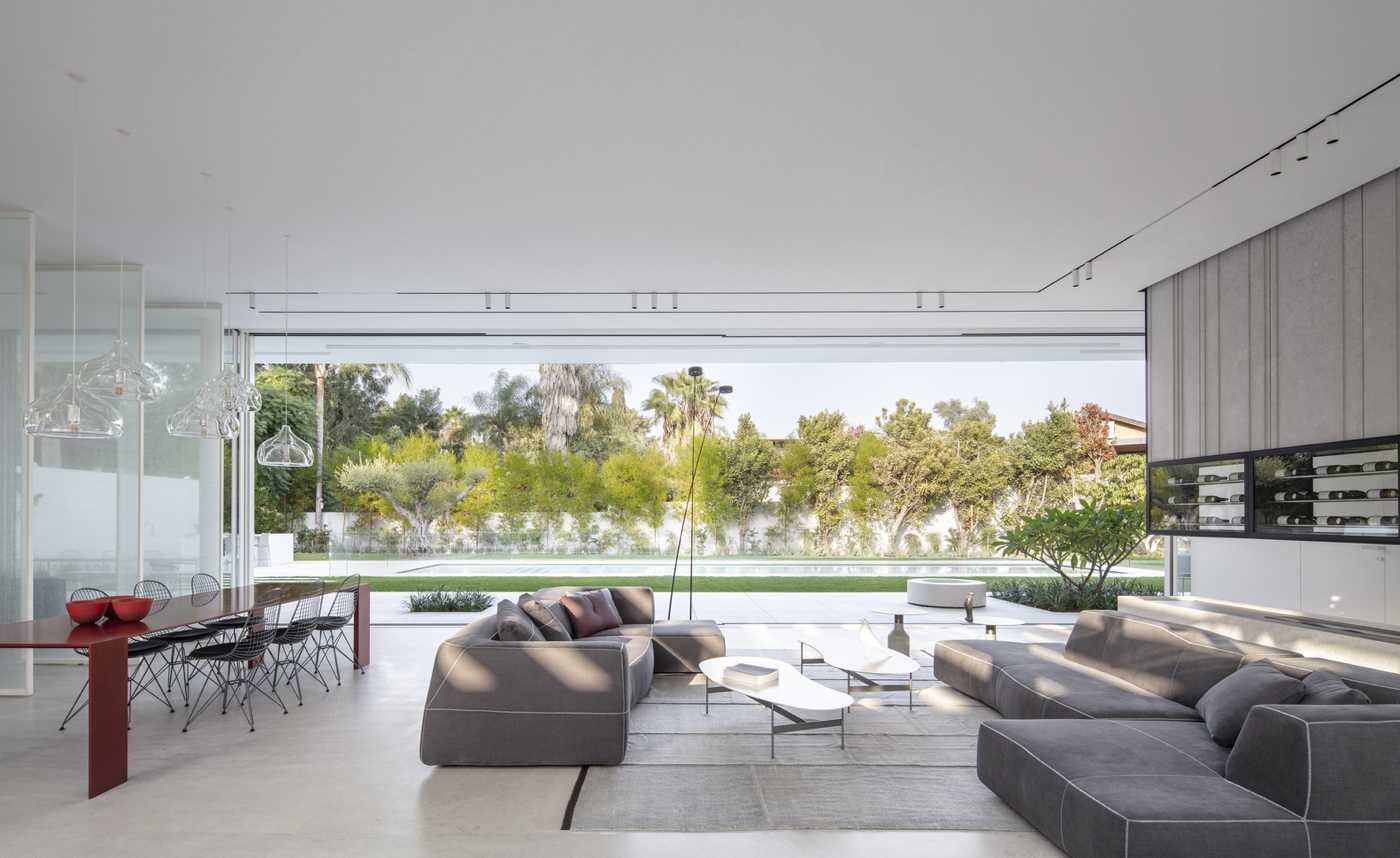
The residential area opens through ground-to-ceiling high sliding doors to the garden with large lawn area and pool. A terrace with a fire place offers the possibility of dropping the evening out.
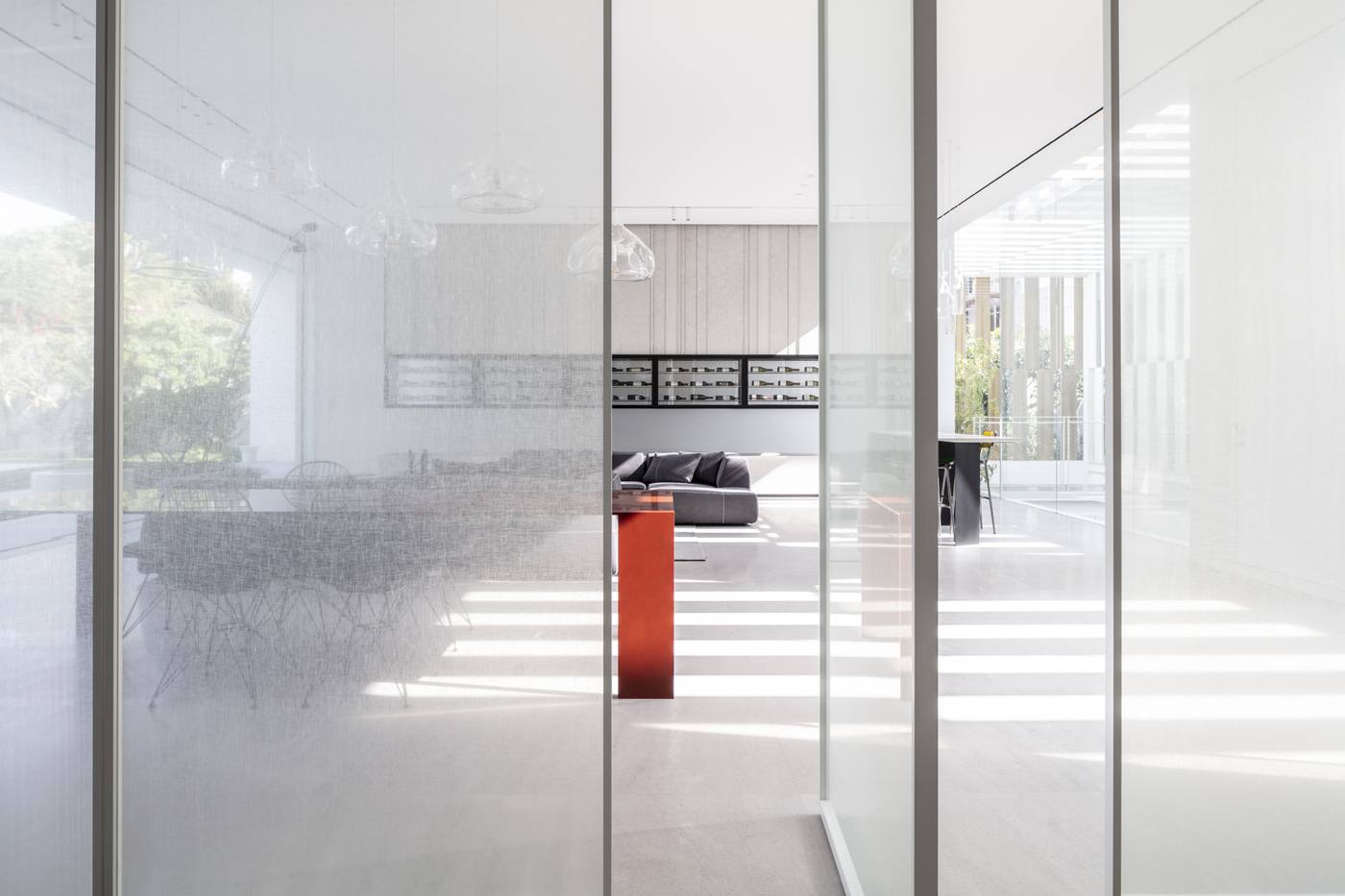
The glass wall made of milk glass is extremely practical: it divides the spacious living area in two, and reads the light through it.

The purist design of the kitchen fascinates with a thoughtful concept. The Küchenschränke goes seamlessly into the apartment wall. The color palette in the kitchen is counted as well: white, gray, oak and anthracite round off the purist color scheme and leave the high-value materials and textiles to better use.

The "Split" house is a perfect example of modern architecture and purist furnishings. The Pitsou Kedem Architects have interpreted the classic concept of a court house modern and read the final result.

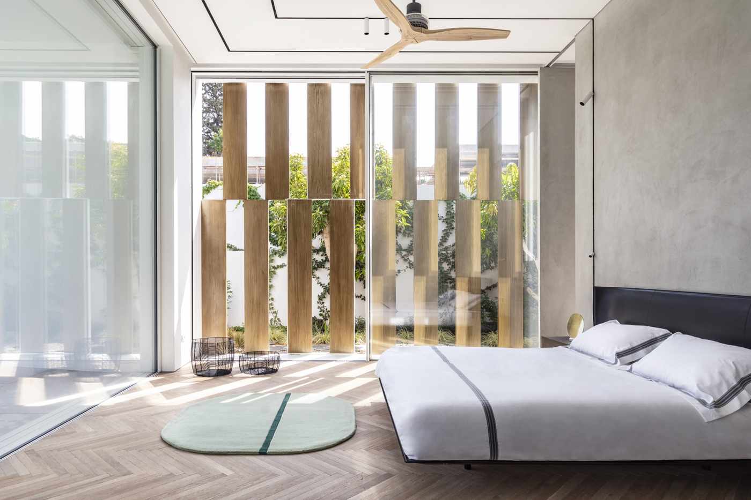
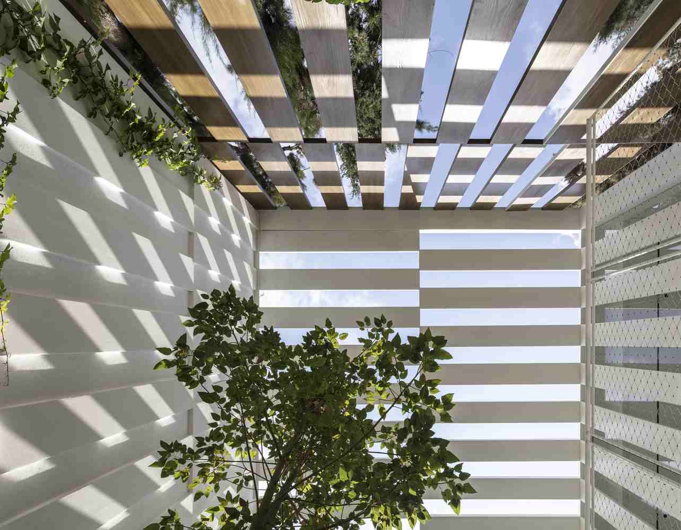


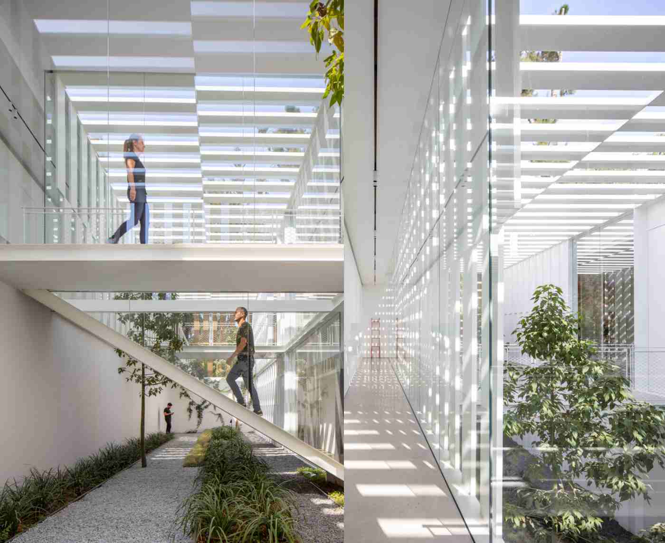
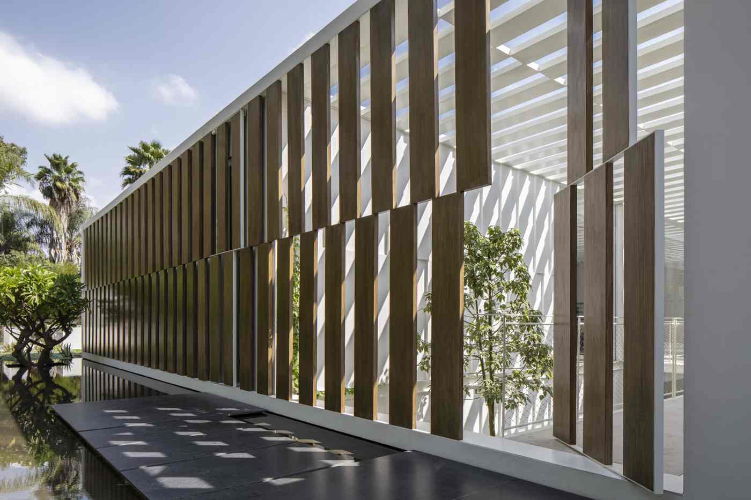

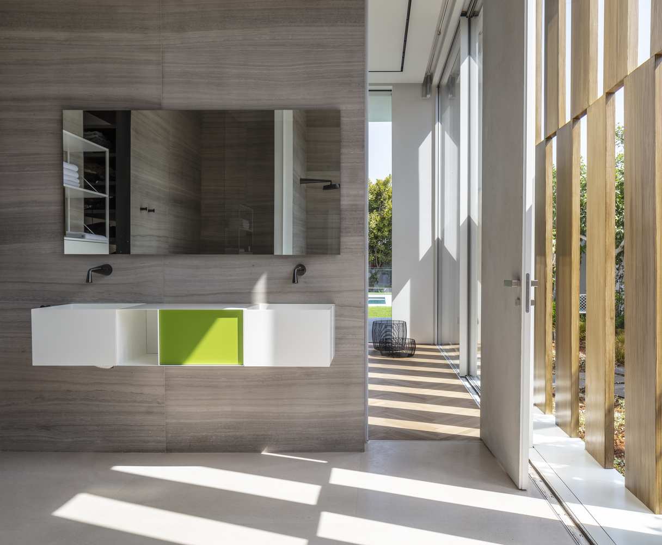
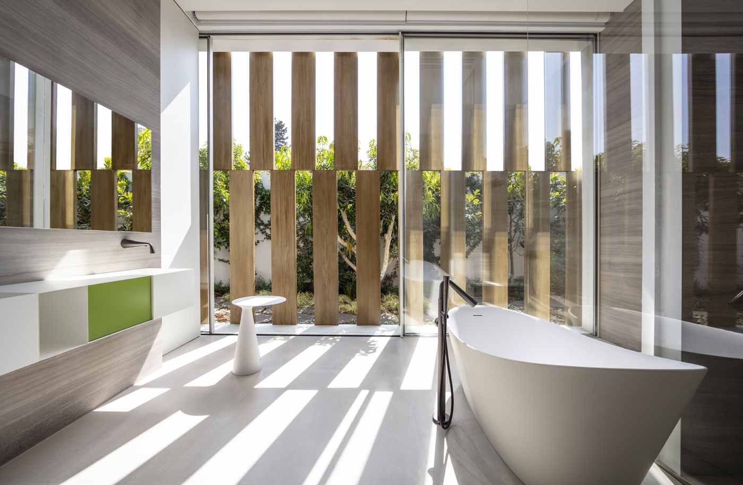




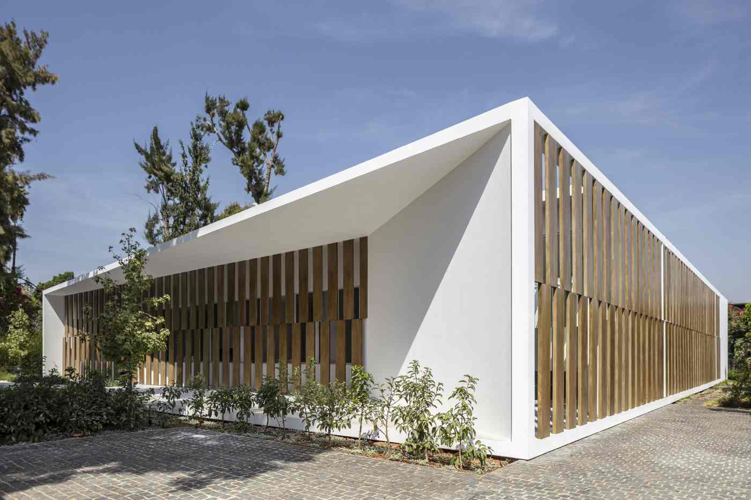

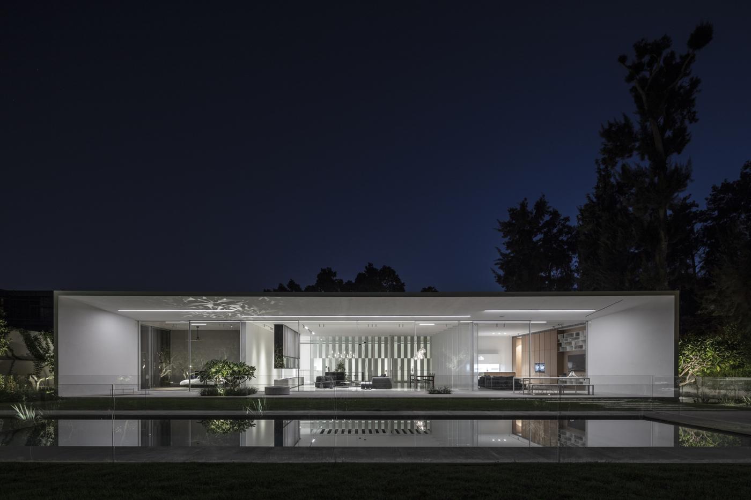
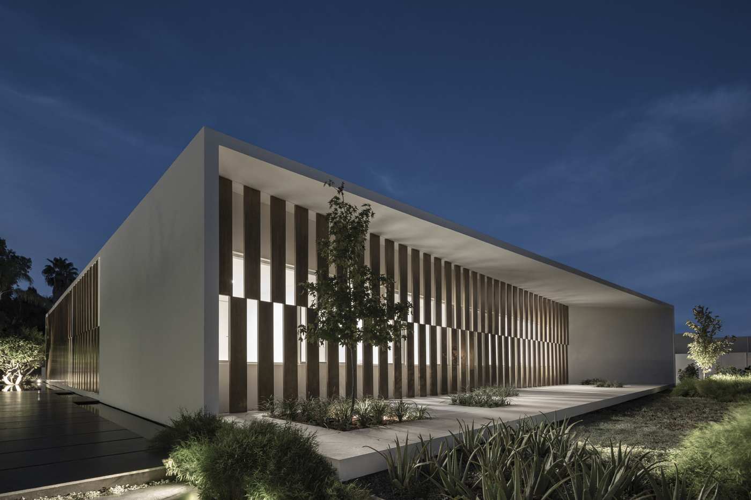


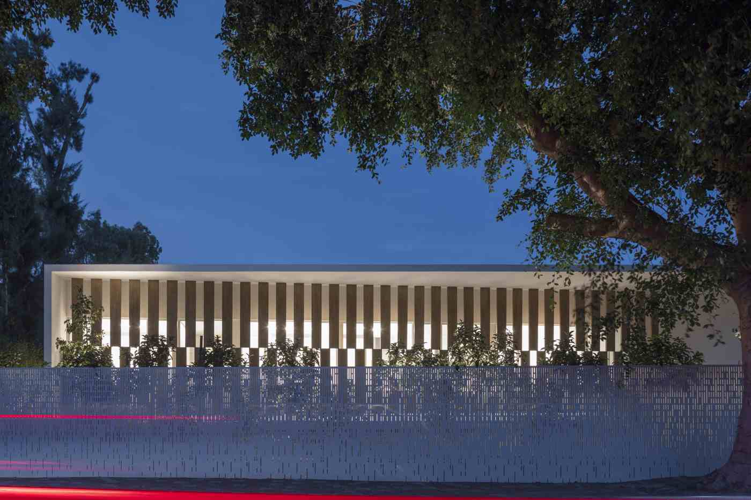


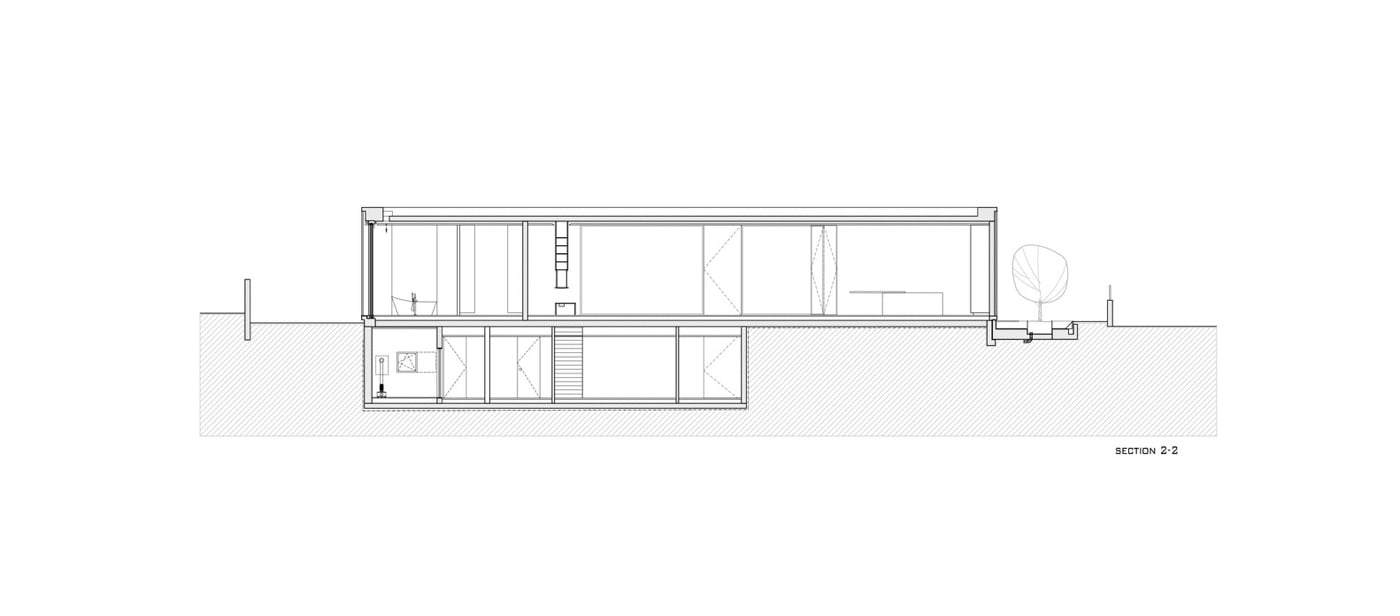


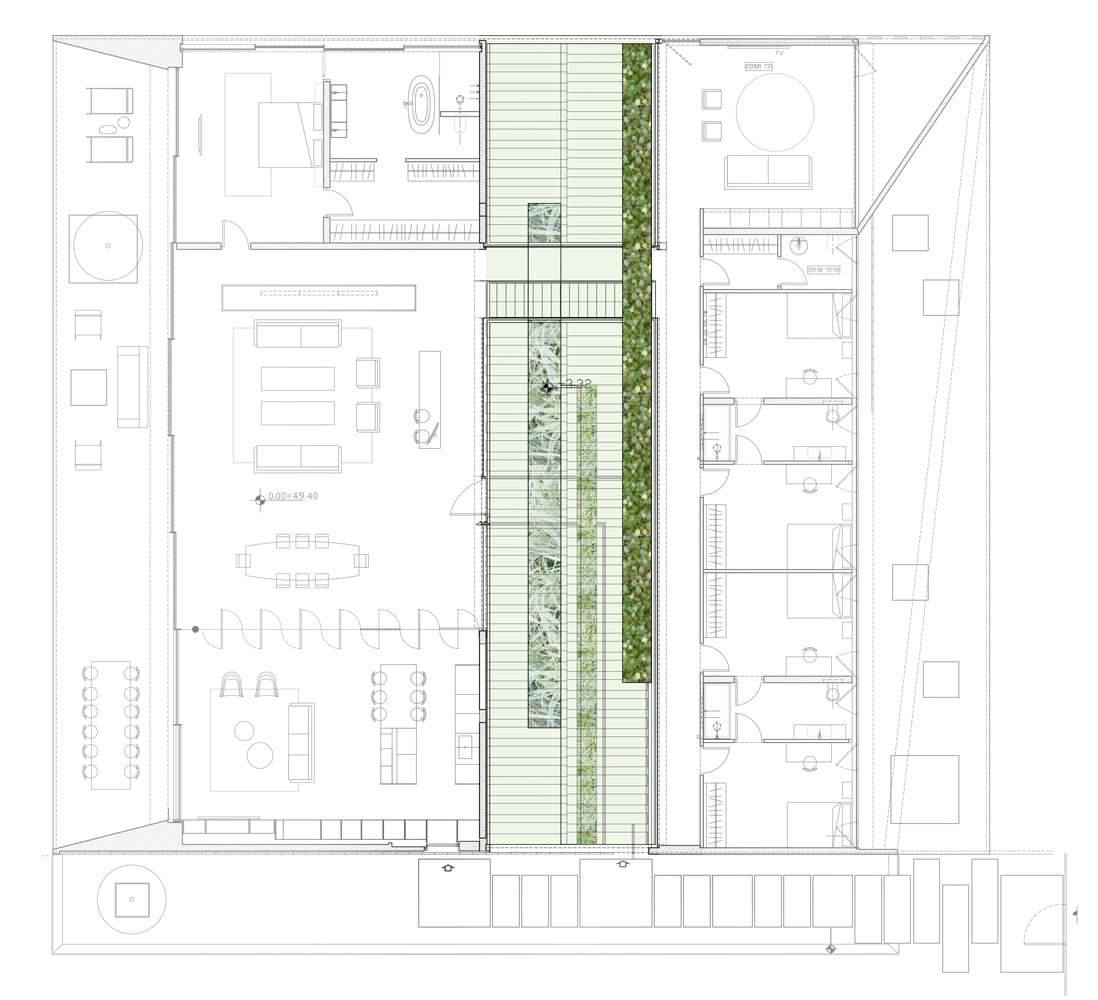

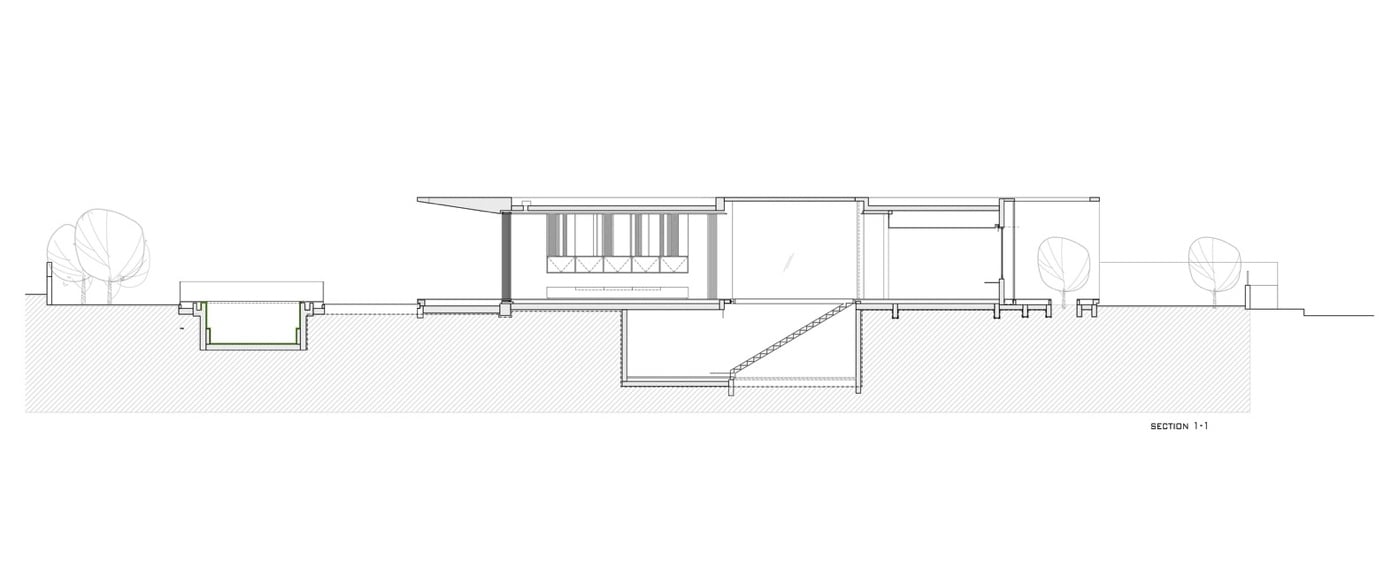
The Split House is a project of Pitsou Kedem Architects
The post Puristic interior and exquisite façade make a single-family home in Israel the real eye-catcher appeared first on Deavita.com | Home ideas, design, hairstyles, makeup, lifestyle, health and beauty tips.



