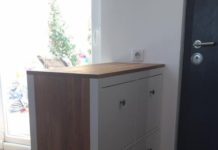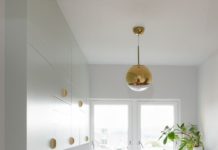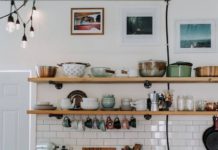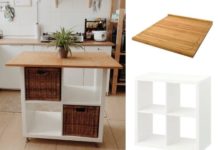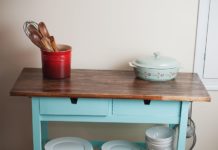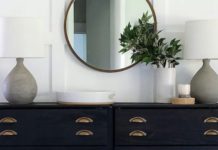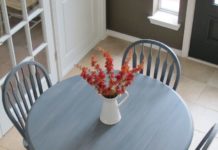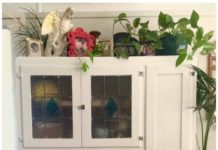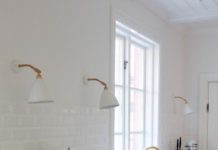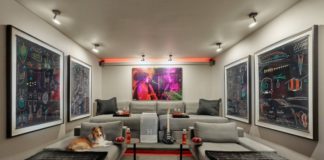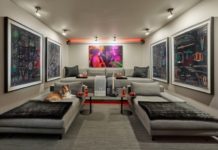Minimalist kitchen in gray matt, combined with natural materials for the interior
If you think that gray furnishings are boring and uncomfortable, this apartment will convince you otherwise. A kitchen in matt gray, a gray interior in the living room and an equally mnochrome design of the bedrooms and bathrooms – the neutral color is found in large quantities in all rooms, without neglecting the cosiness. Sometimes combined with warm wood and sometimes with modern white, an atmosphere is created that you would not expect from this color.
Kitchen in matt gray as a minimalist interior
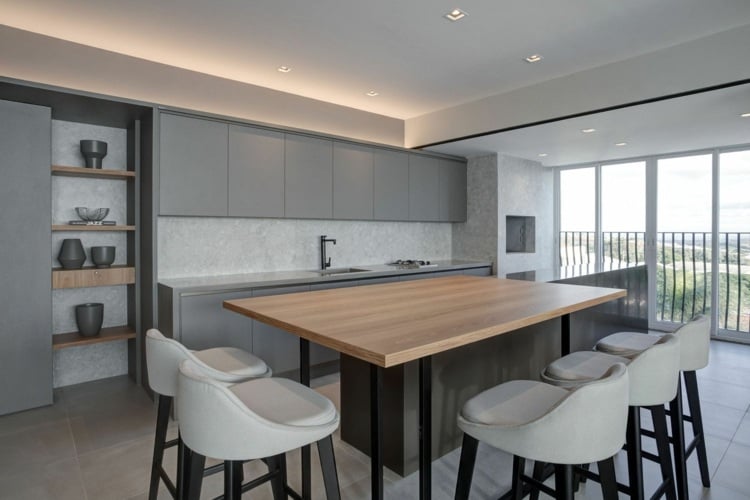
It is no longer a secret that modern and minimalist furnishings look anything but uncomfortable. And yet this interior design manages to surprise us. A lot of emphasis was placed on natural materials, which despite minimalism create an almost loving ambience that invites you to relax. The mix of different materials and textures is what makes this apartment with a kitchen in matt gray.
Natural materials
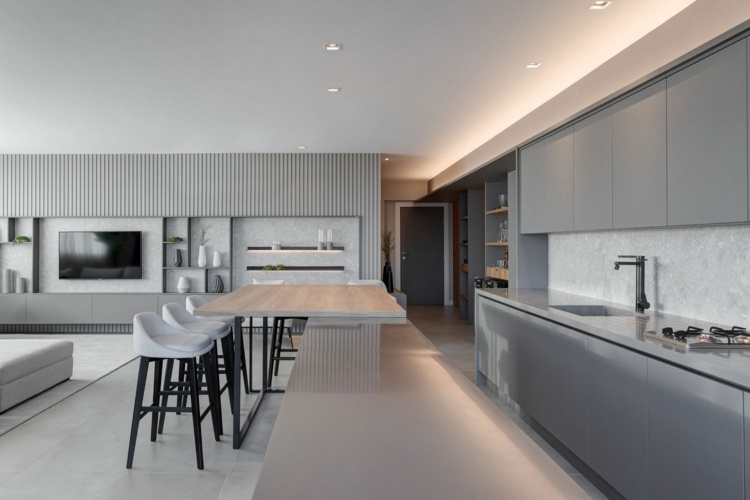
In addition to wood, this also includes glass and stone, and while some are intended to form or underline the main gray color of the furnishings, others serve to create an interesting, albeit subtle, contrast.
Inviting, modern interior design
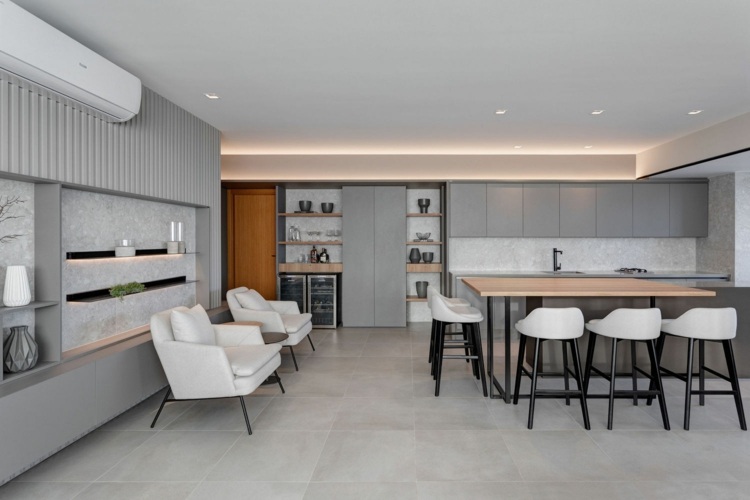
The open living room with gray matt kitchen, seating area with gray sofa and dining area is quite large and thus offers perfect living comfort. Like the bedrooms, the living room is bright and inviting, which is not only achieved by the white-gray furnishings, but also with the help of the perfectly designed lighting. The color scheme of gray, white and wood can be found in all rooms and is supplemented here and there by black for some of the furniture or petrol as the wall color.
Large living space for best living comfort
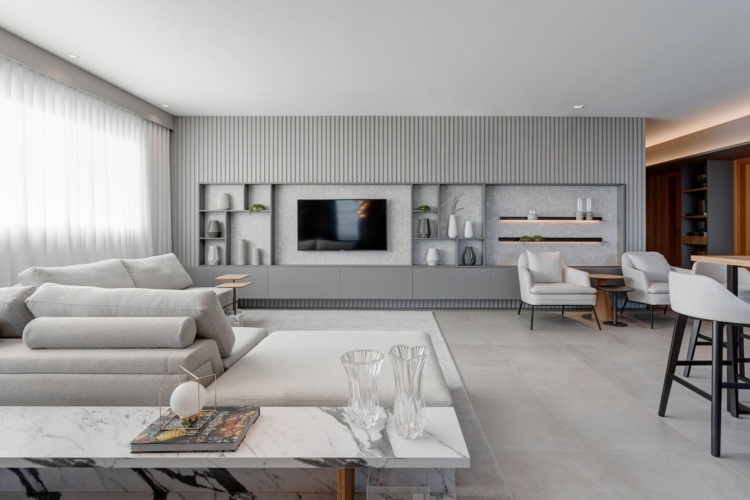
The apartment is located in Brazil and covers an area of 217 square meters. This spacious living space offers enough space for the large living room, as well as three bedrooms, all of which have their own bathroom, two additional toilets and a second kitchen that leads into a laundry room. There is also a walk-in closet and a work area in the master bedroom. The bedrooms can be reached via a small TV room with gray walls and white furniture and home accessories.
Kitchen in matt gray and the rest of the furnishings in pictures
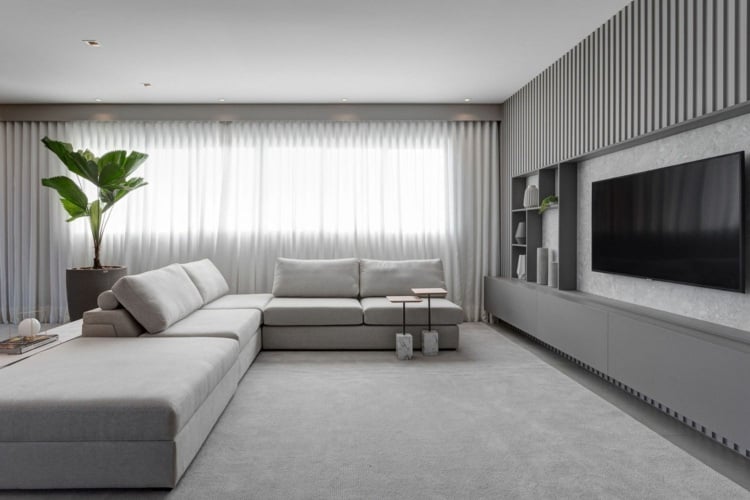
Storage wall with texture
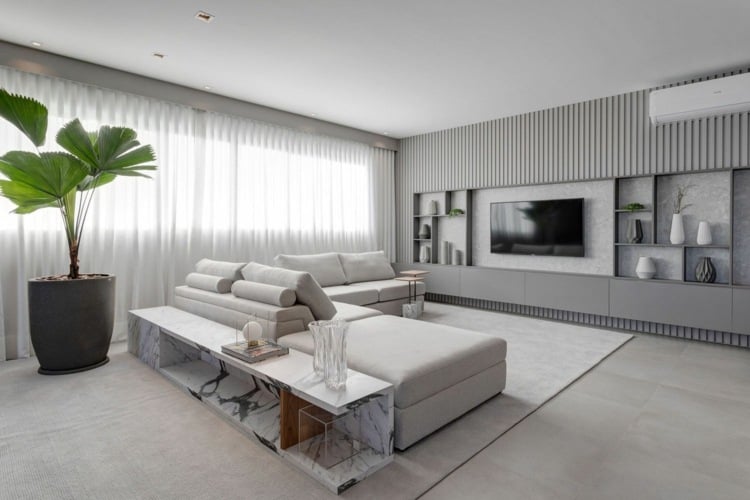
Dining area with wood paneling
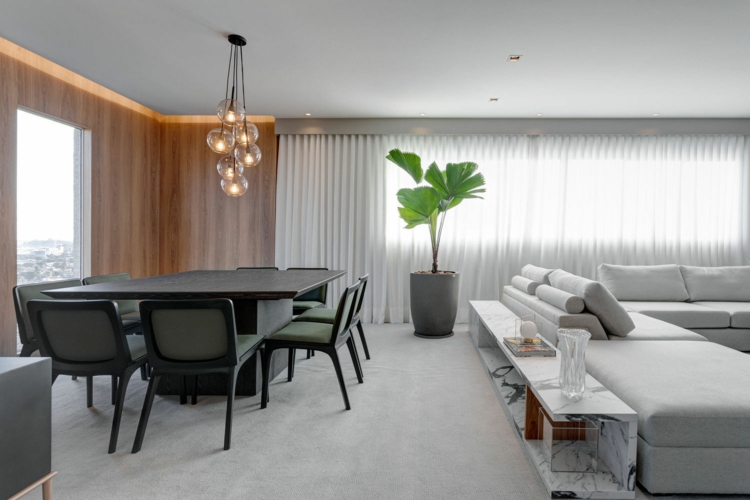
Open living room with kitchen and dining area
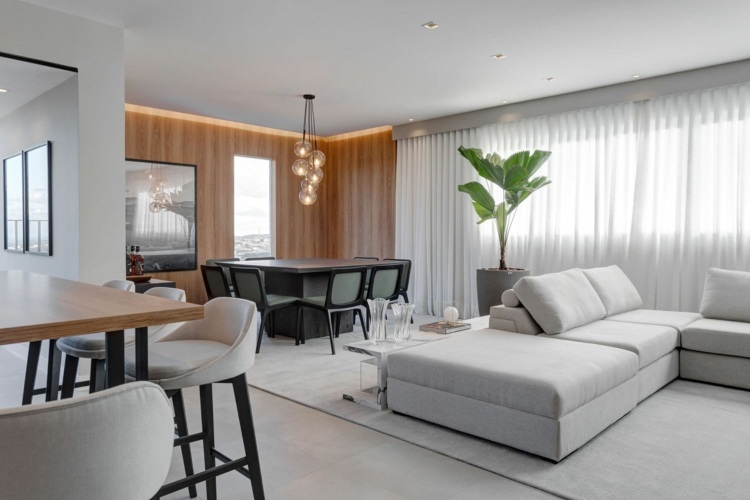
Square dining table
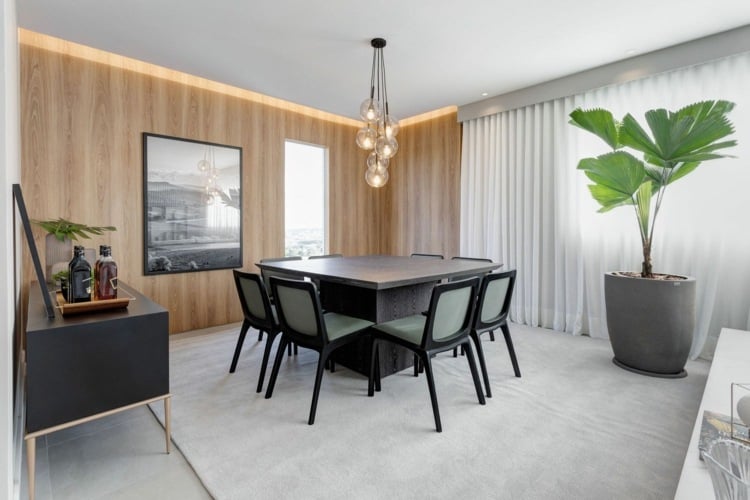
Accent wall in petrol
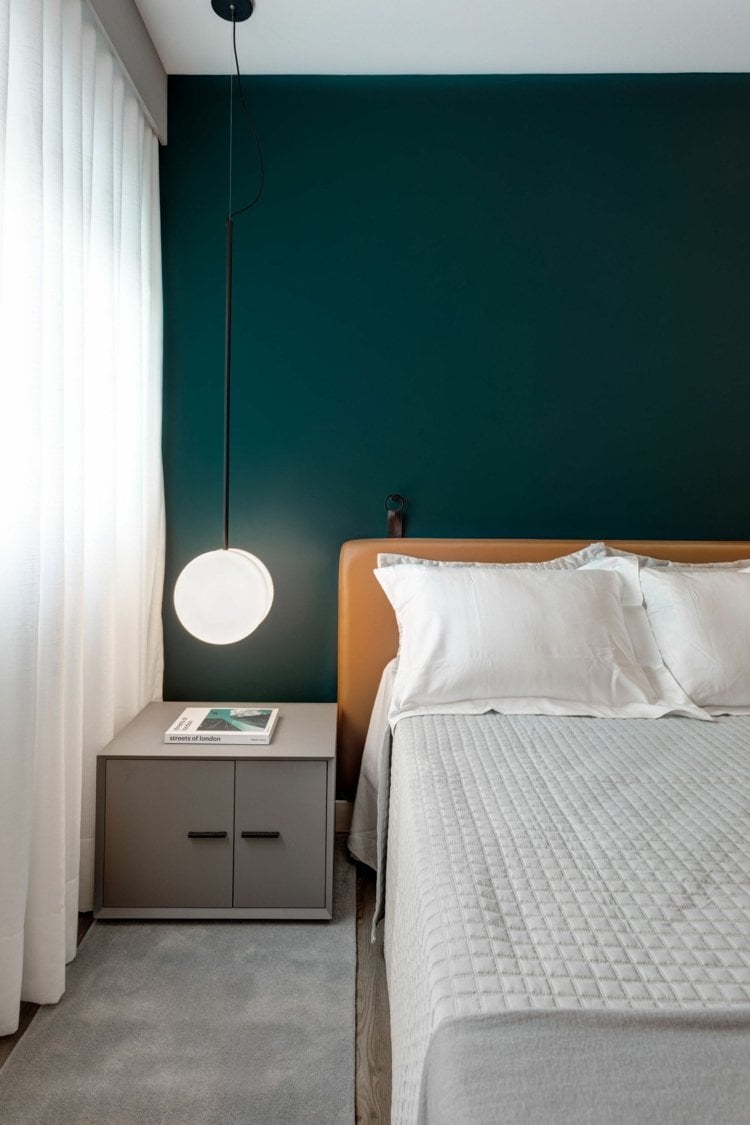
Wood panels with indirect lighting
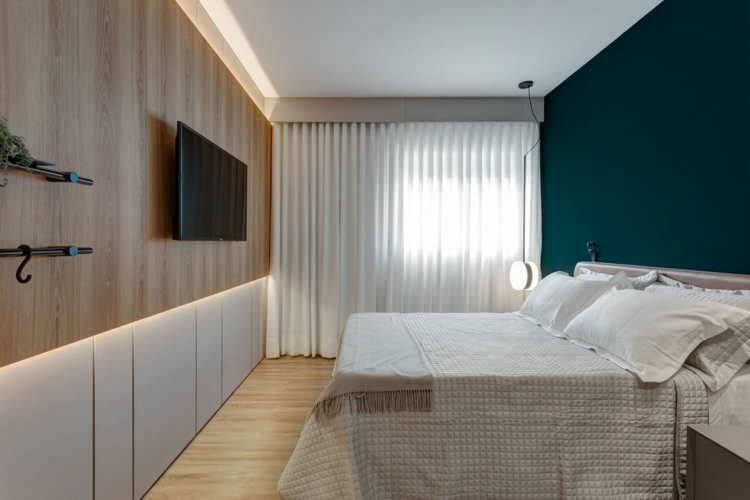
Bedroom with a white wardrobe
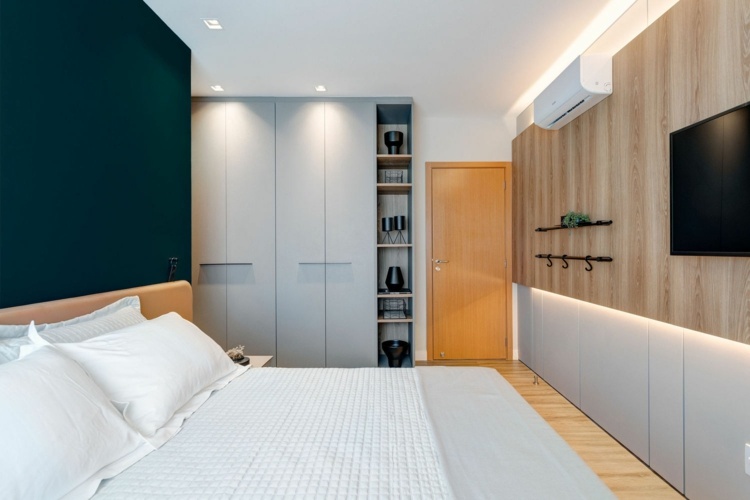
Gray and wood in the bedroom
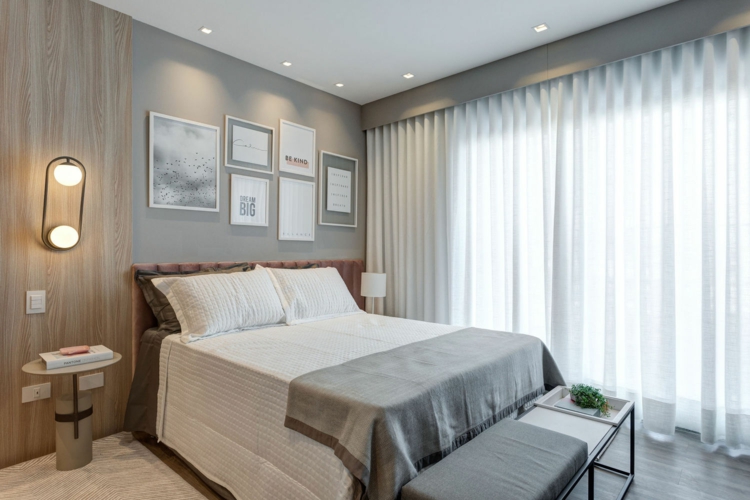
Modern lamps and other home accessories
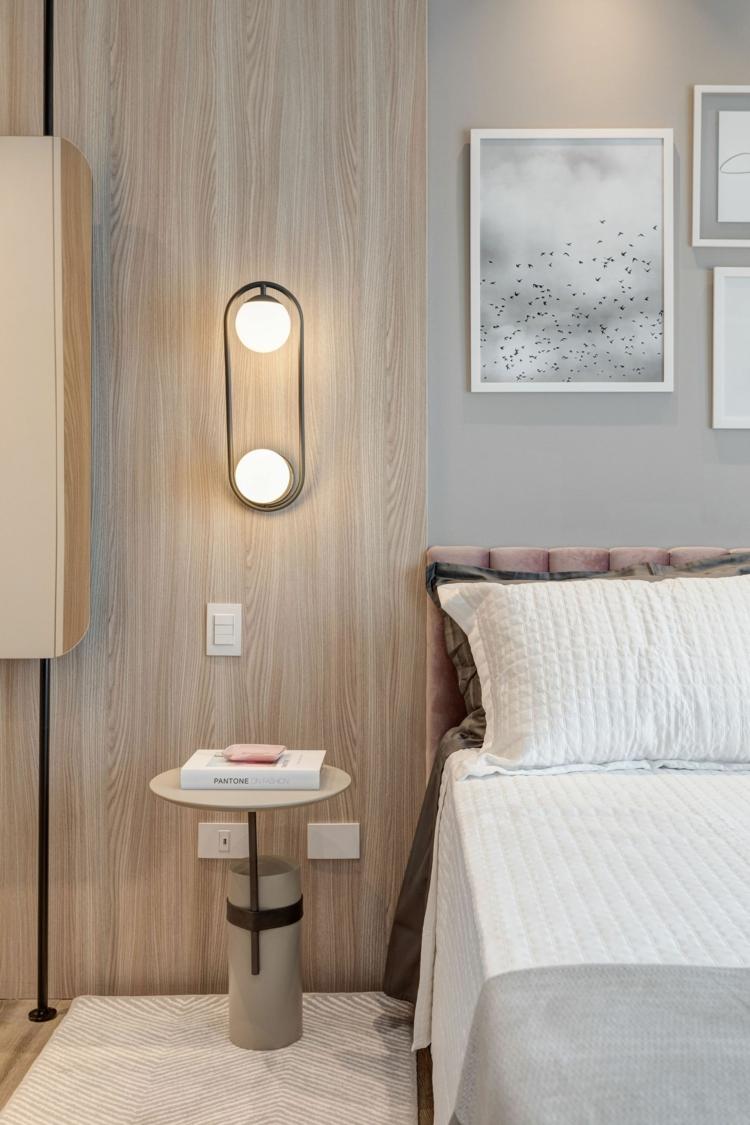
Cupboard in pastel green as a color accent
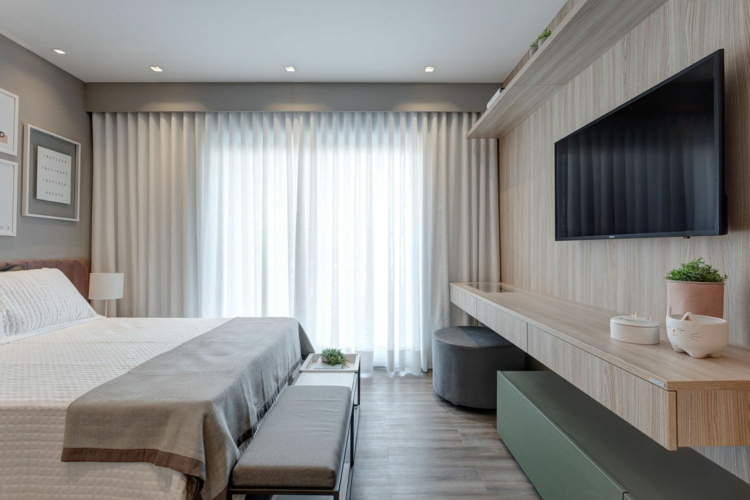
Wall decoration with picture frame
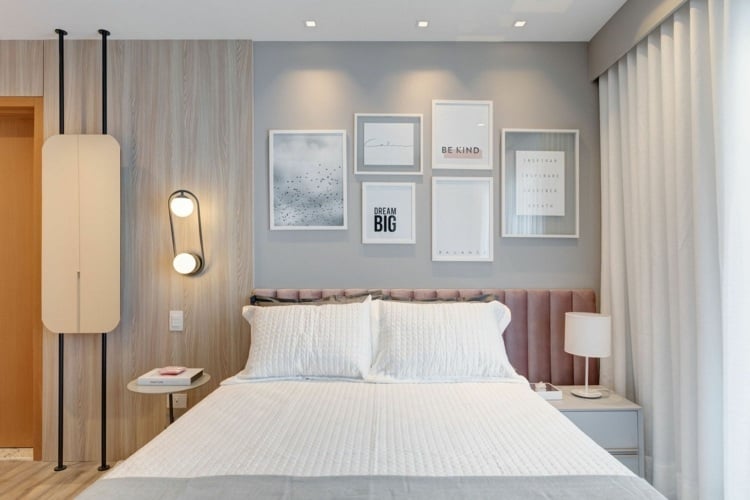
Wardrobe with a narrow shelf in black as a room divider
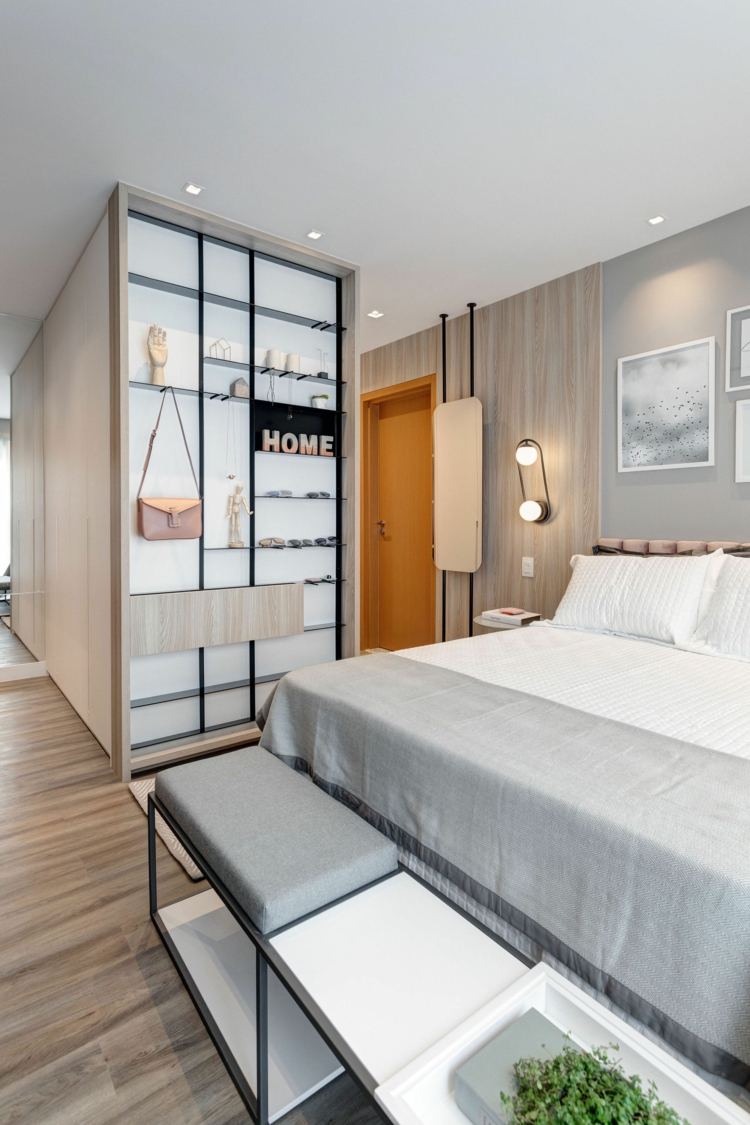
Bedroom with work area
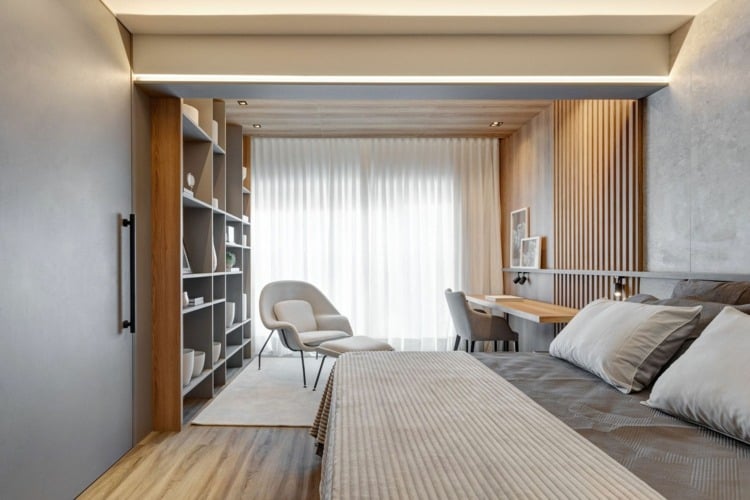
Accent wall made of gray natural stone
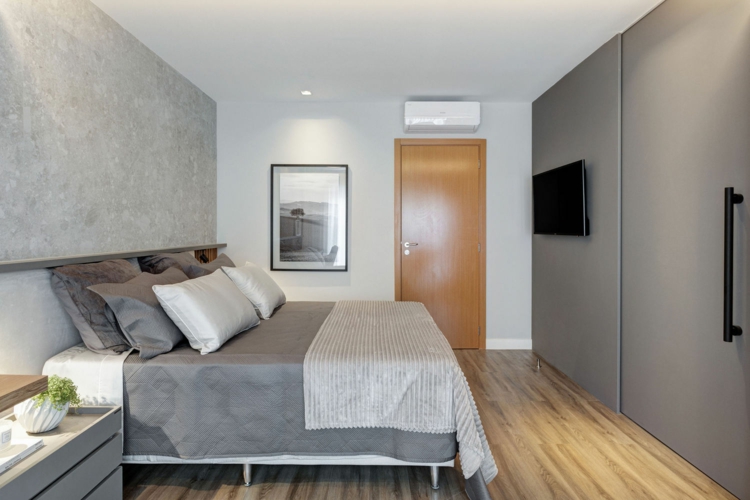
Contrast of wood and stone
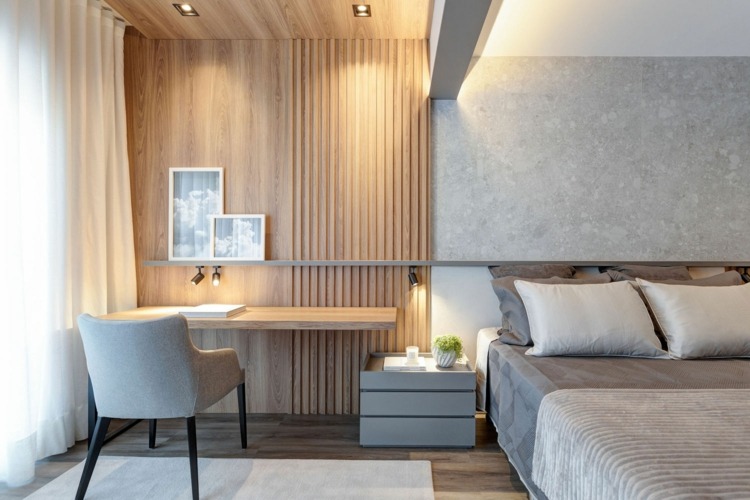
Attractive shelf with subtle decorations
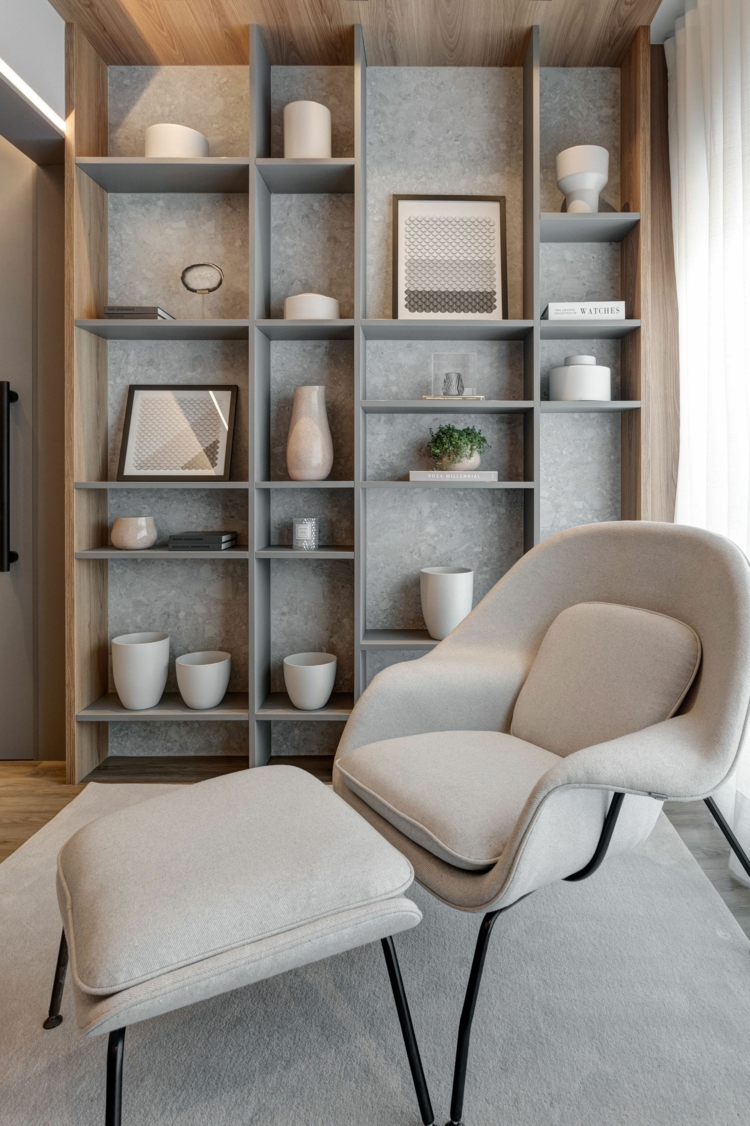
Walk-in wardrobe
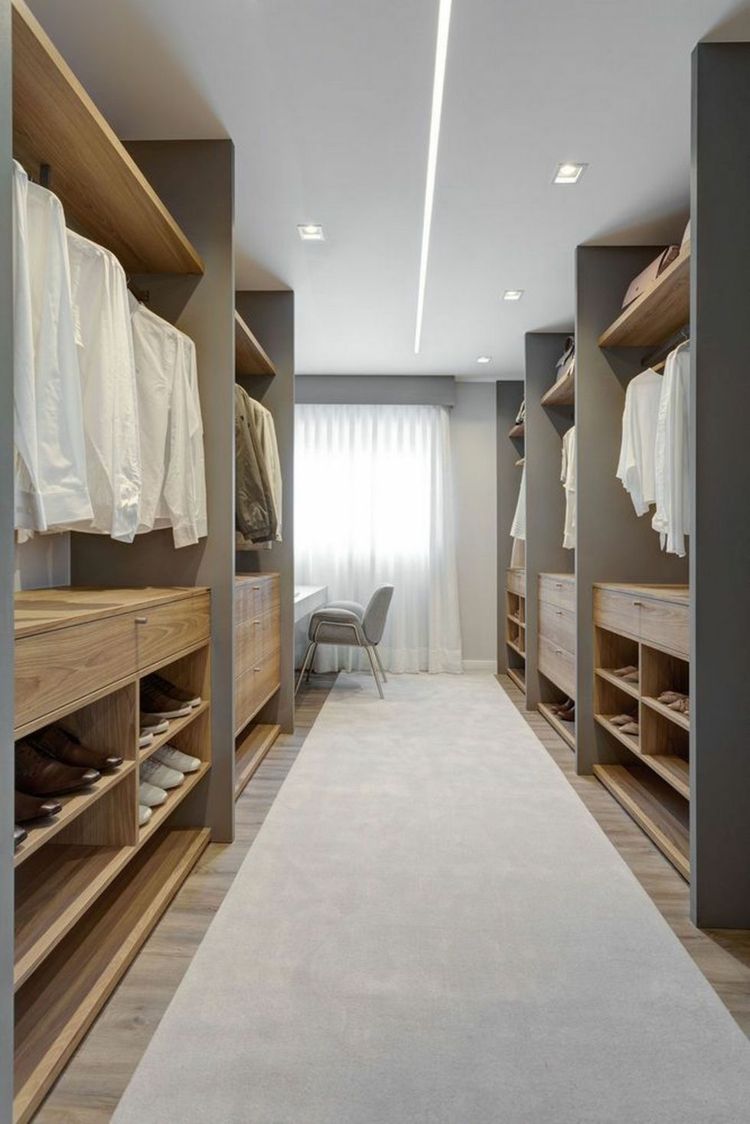
Dressing table by the window for natural light
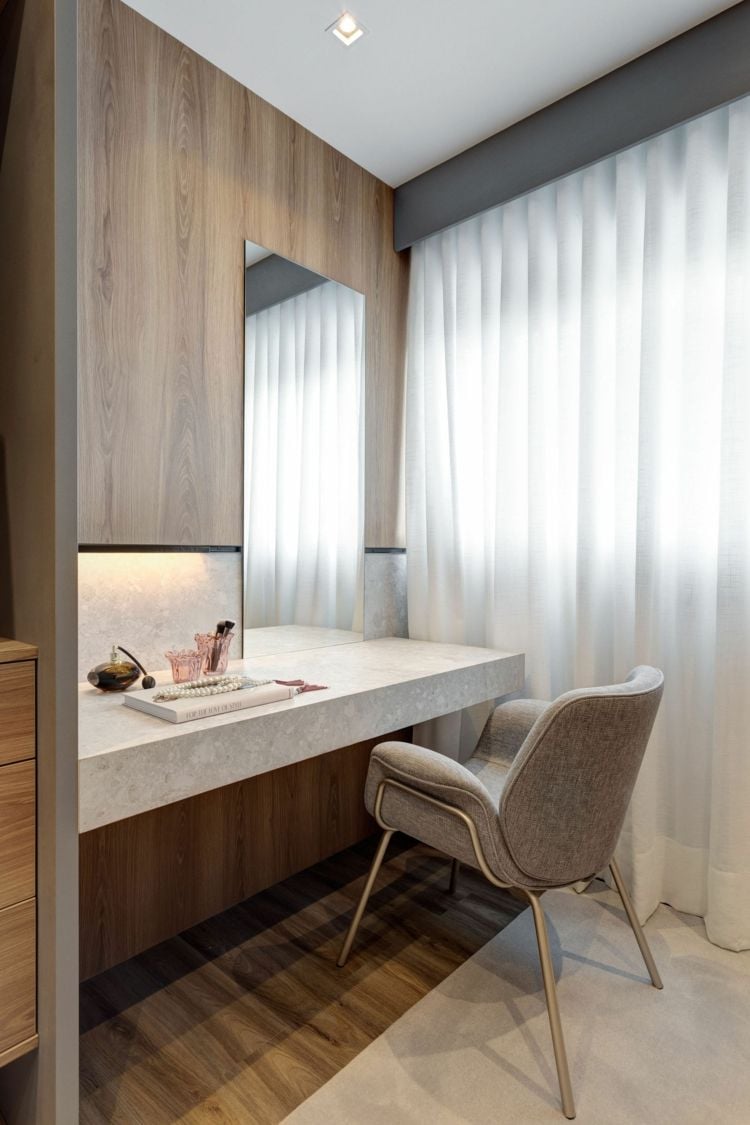
Natural stone console and wooden wall
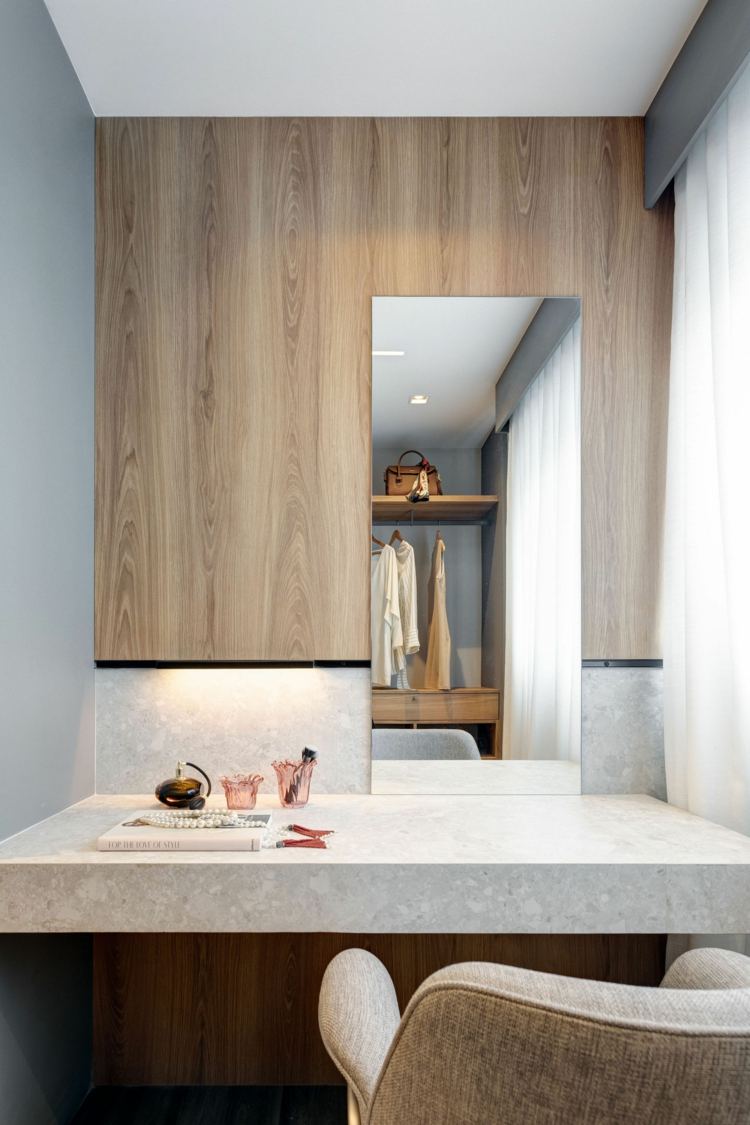
Through room to watch TV leads to the bedroom
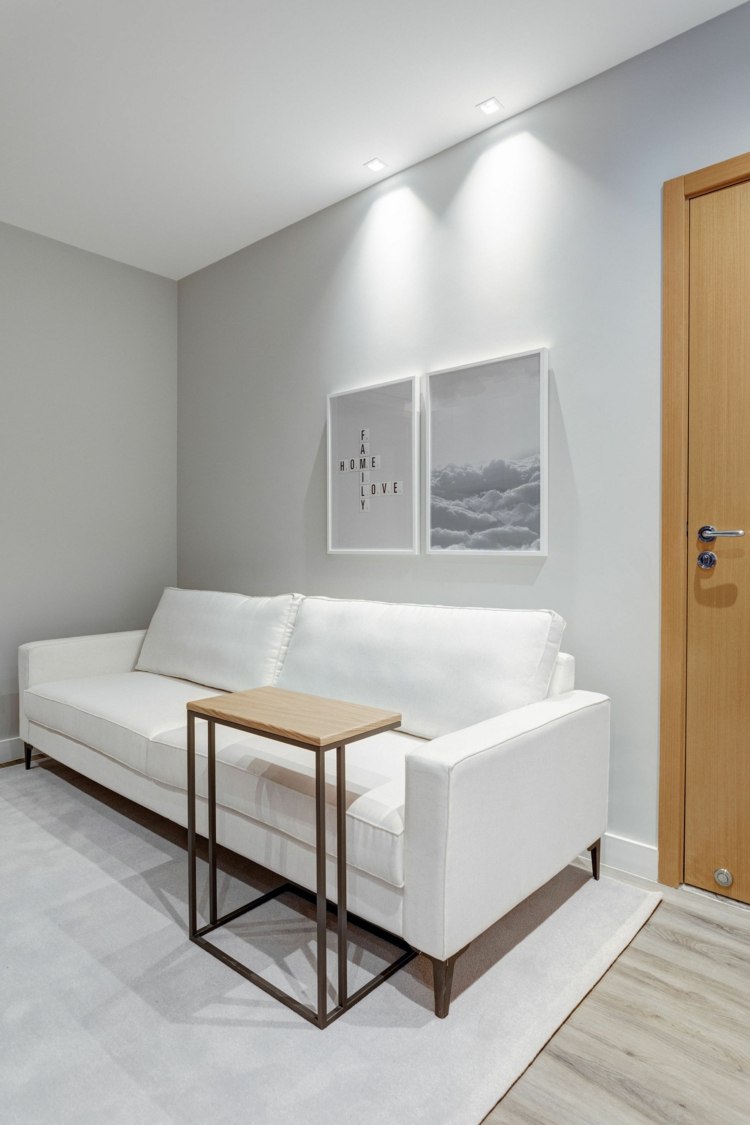
Gray walls and white furniture and home accessories
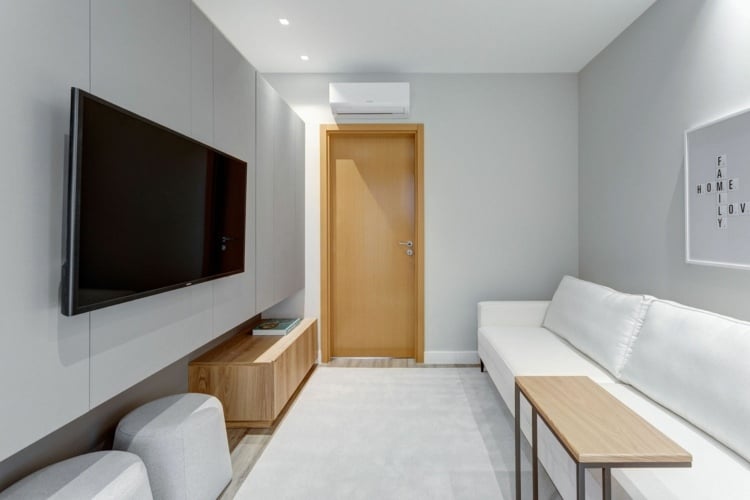
Second kitchen
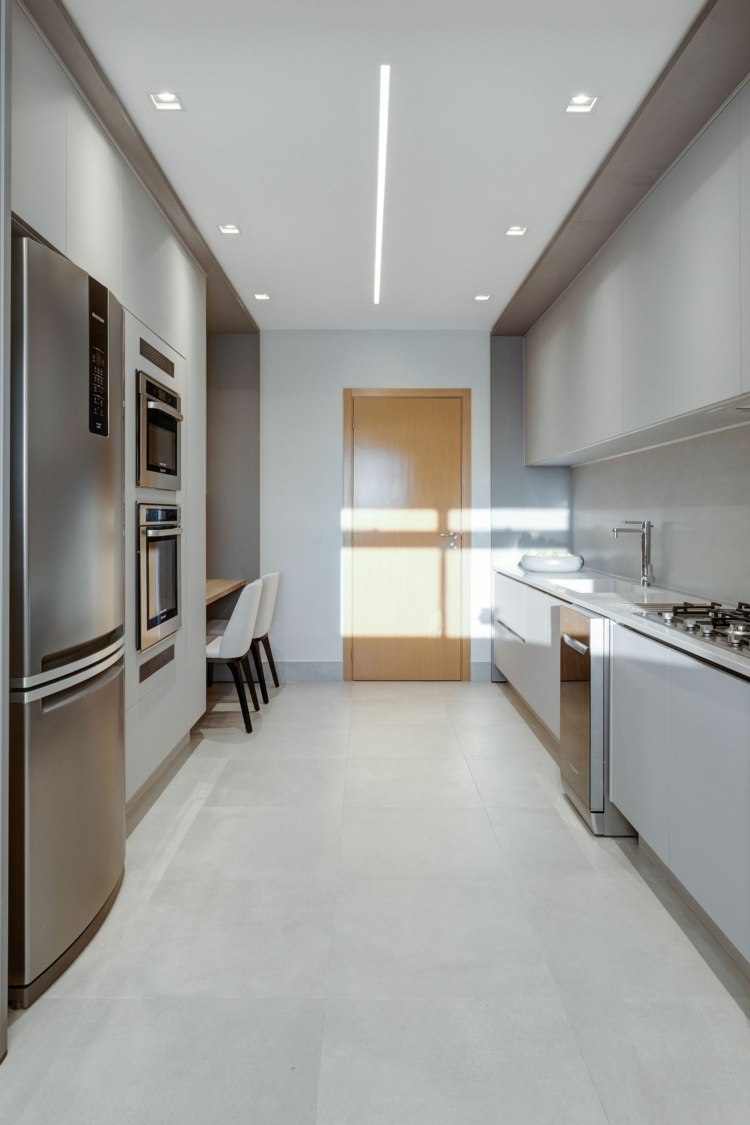
Gray furnishings in the laundry room
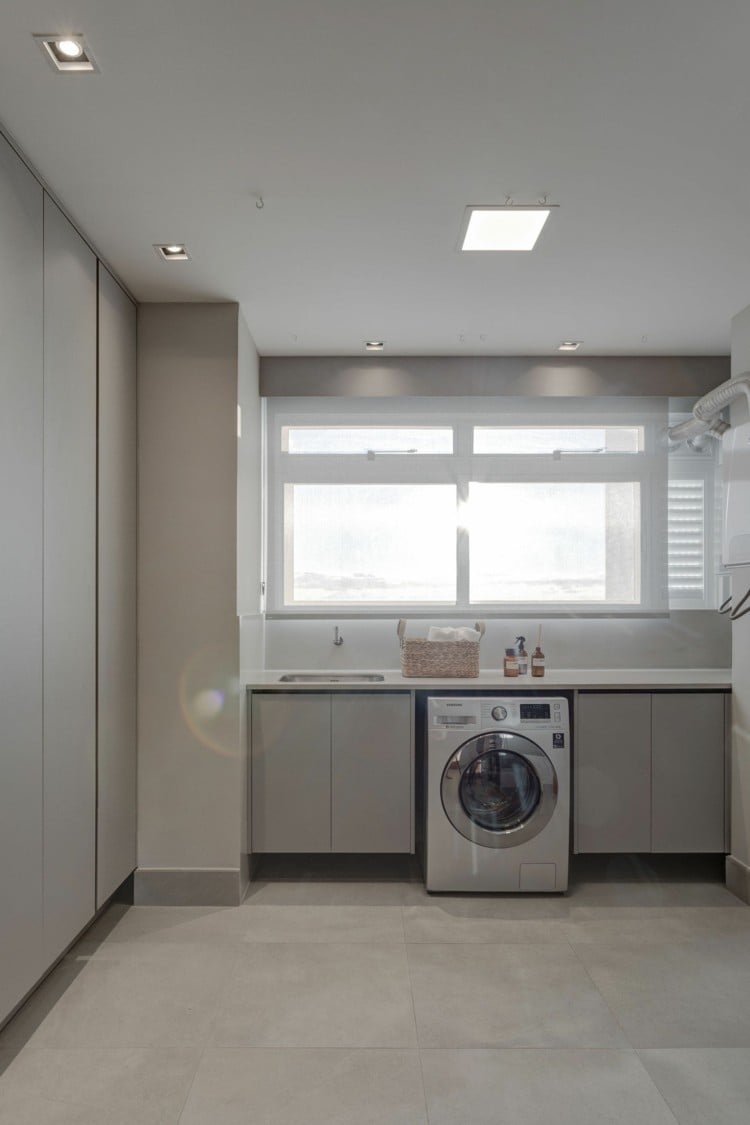
Entrance area and hallway with a view of the kitchen in matt gray
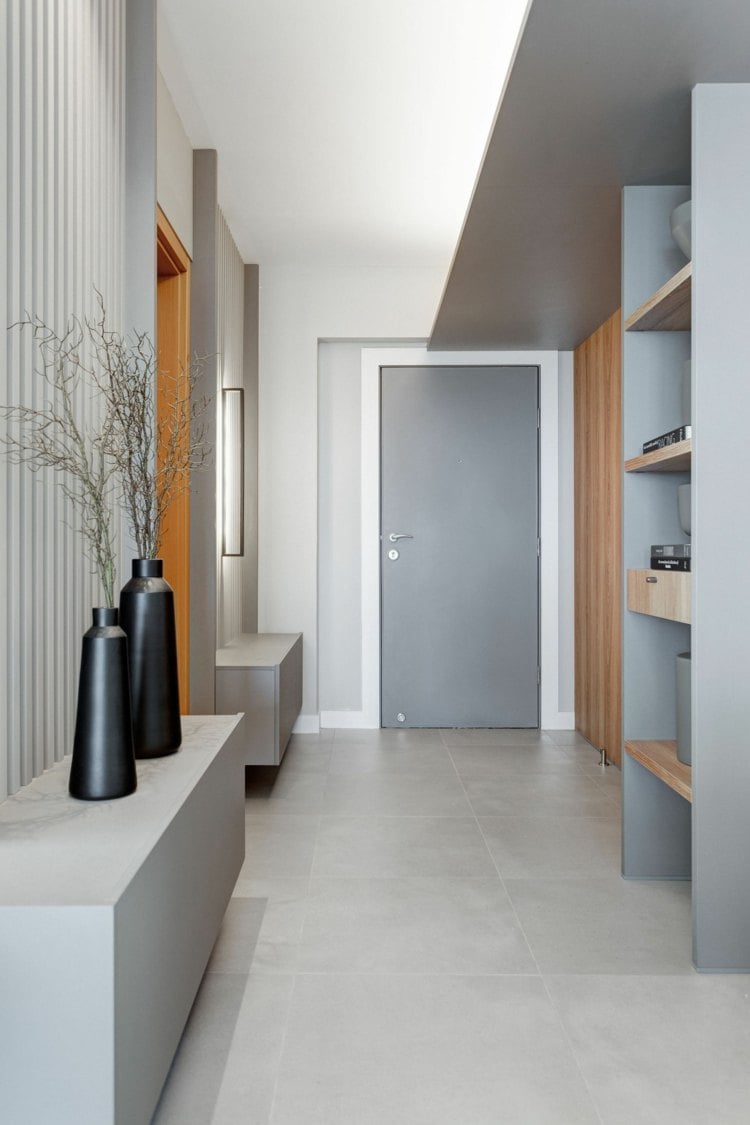
Fitted wardrobe and gray bathroom
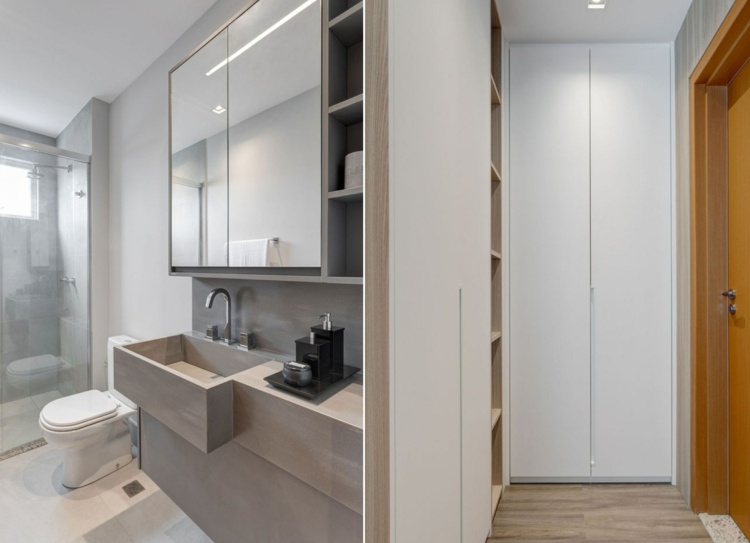
Bathroom made of gray natural stone and industrial style accents
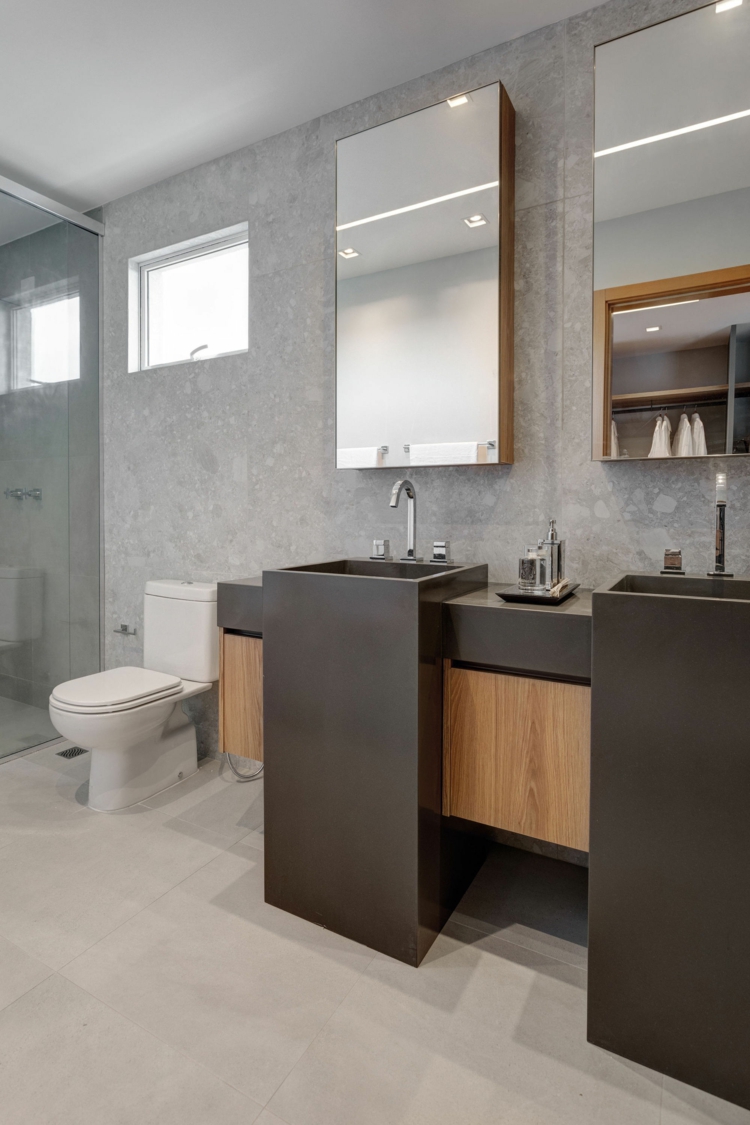
Mirror with black frame and indirect lighting

Wet room made of gray natural stone tiles
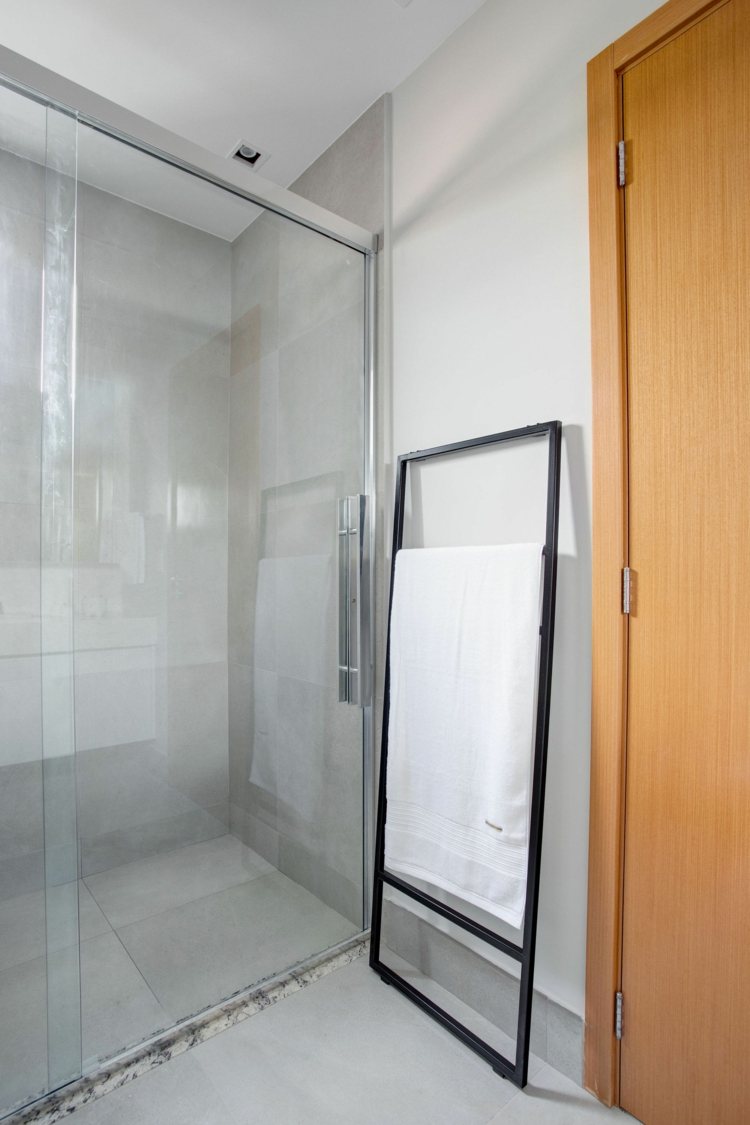
White vanity unit for wash basin
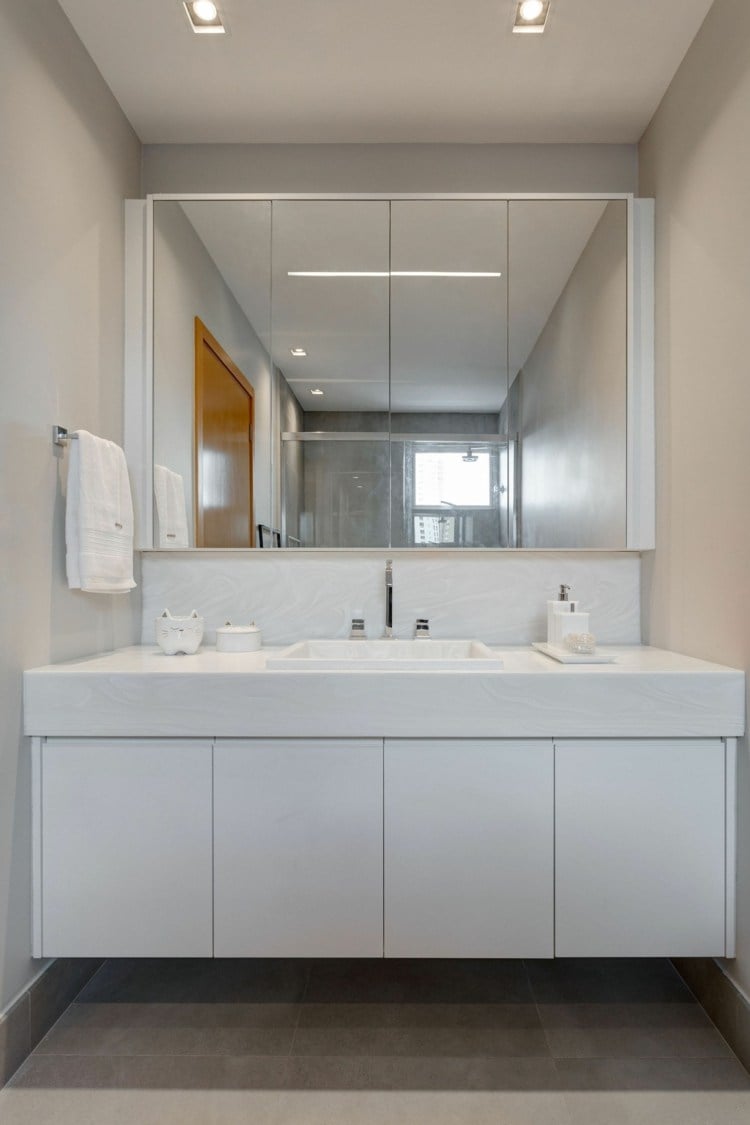
Luxurious looking, white natural stone
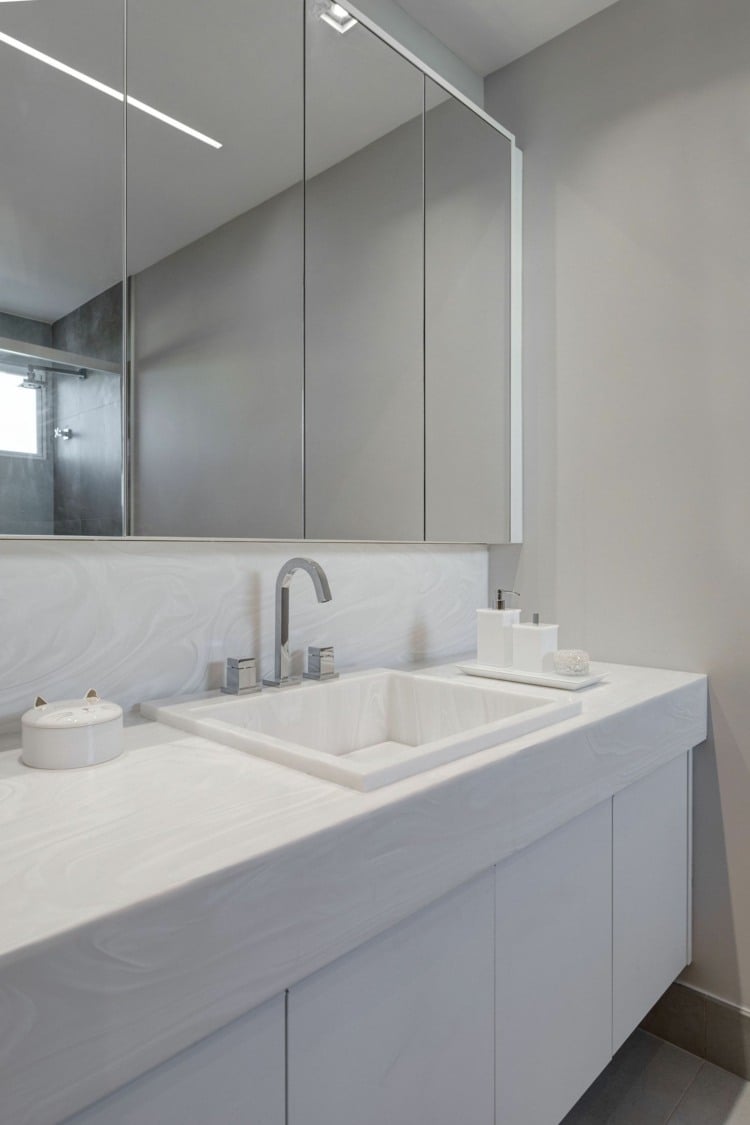
Floor plan of the apartment
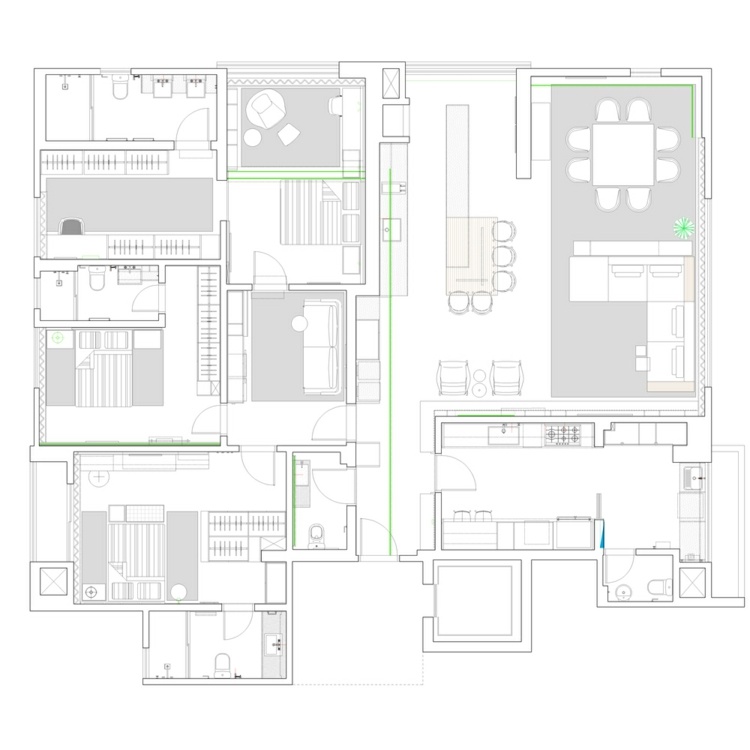
Design by archi [lab].
The post Minimalist kitchen in matt gray, combined with natural materials for the interior appeared first on Deavita.com | Living ideas, design, hairstyles, make-up, lifestyle, health and beauty tips.


