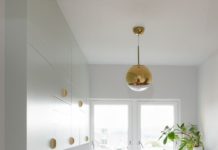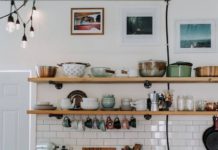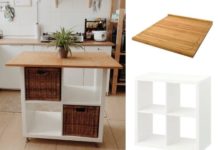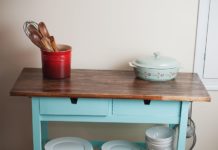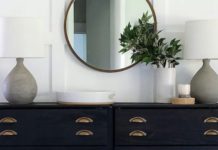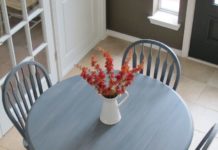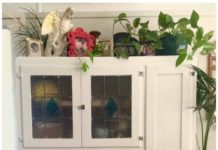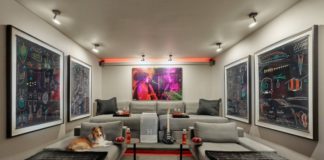House with thatched roof – idyllic aesthetics in a modern country style
This extraordinary house with a thatched roof combines a cozy ambience with contemporary, architectural elements and rustic charm. The thick thatched roof covers the top of the house, which is equipped with an interior filled with ceramics. The project from Ukraine was designed by architect and designer Sergey Makhno for his own family. He called this house with a thatched roof “Shkrub” after a loving term. Makhno and his wife used this for the structure. The country house villa is located in Kozin, south of Kiev.
Combination of thatched roof and Japanese style
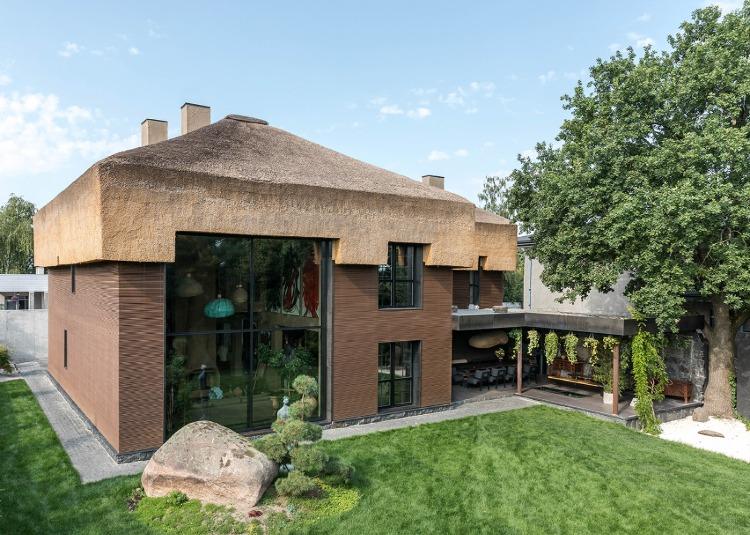
The architect took inspiration from his trips to Japan for Shkrub, including a Japanese-style garden full of sculptures. When he was there for the first time and saw how the Japanese value their heritage, he understood that Ukrainian culture is extremely rich. For this reason, Makhno wanted to build Ukrainian culture in a unique building.

The thatched-roof house is filled with a large collection of Ukrainian ceramics and has entire walls covered with ceramic tiles, also designed by Makhno. A stone path winds through the garden and leads into a long, thin living and dining area that extends the entire length of the house.

This is followed by a dynamic living area with double height and a view of the garden with a full height window. The living room is also lined with a shelving system that shows Makhno's collection of traditional ceramic antiques. The shelf is mainly made of wood, which the designer obtained from abandoned houses.
Rustic and ornate interior design

A rough, plaster-lined staircase leads to the first floor, where a number of bedrooms and guest rooms for the extended family are arranged around a common room. In addition, the hall is located on a balcony with a view of the double-height gallery and the garden.

The architect designed each of the three children's rooms individually. One has dark oak surfaces, while the other has a wallpaper designed by Makhno. The walls of the third children's room were painted with animals and birds by the Ukrainian ceramist Serhii Radko.

The upper floor is said to be simple and consist of a gallery and family bedrooms. The hall ends with a balcony overlooking the living room and the garden. This is the first thing the owners see when they leave their rooms in the morning. The idea of finding beauty in imperfection also resonates in these rooms, especially in the master bedroom, which has a huge mud wall at the head of the bed. In the master bedroom, the designer shaped the headboard to look like a cliff made of clay. Furthermore, the bedroom is divided into zones so that there is space for learning, as well as a relaxation area and a bathroom.

Some walls have also been provided with ceramic tiles throughout. These have different types of clay, which are usually mixed with linseed, rye and wheat according to Ukrainian traditions.
Structure of the house
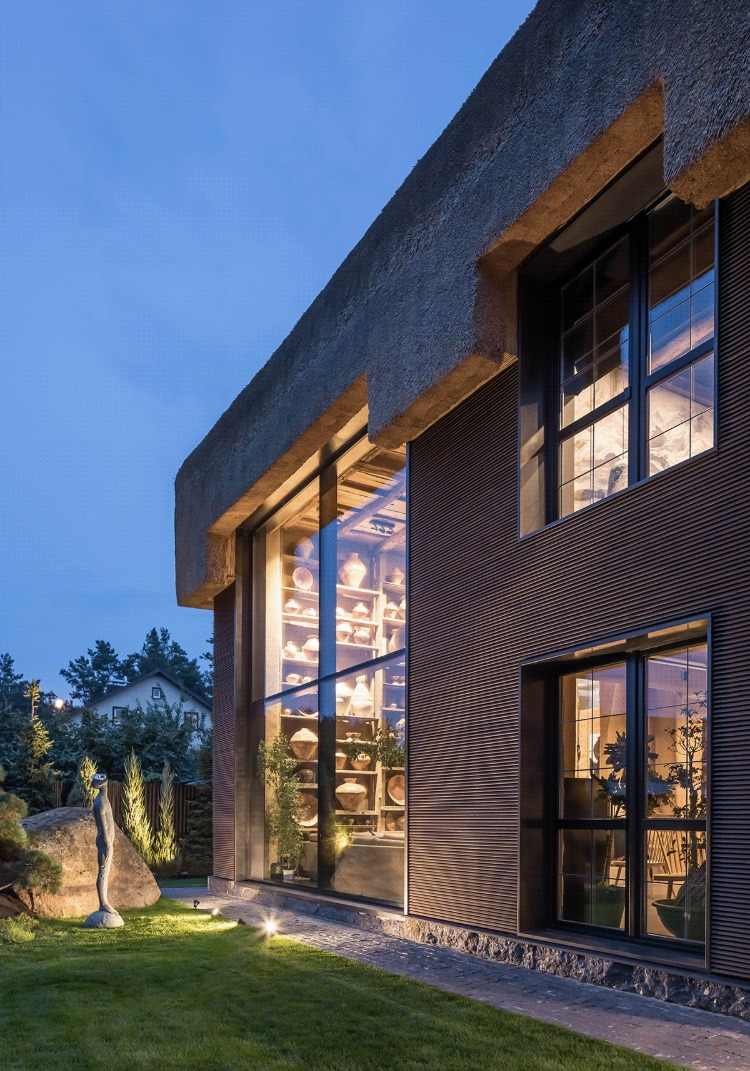
Makhno carried out the simple elevations of the house in thin, horizontal wooden beams on a thin stone base. The straw roof with cutouts for the windows on the upper floor protrudes above it. Outside, the merging of Japan and Ukraine continues. At the same time, maple and cherry trees stand next to Ukrainian zoomorphic ceramics and contemporary art. Overall, the design of the Shkrub house with the mixture of natural materials and organic shapes within the regular building volume leads to a contemporary tradition.
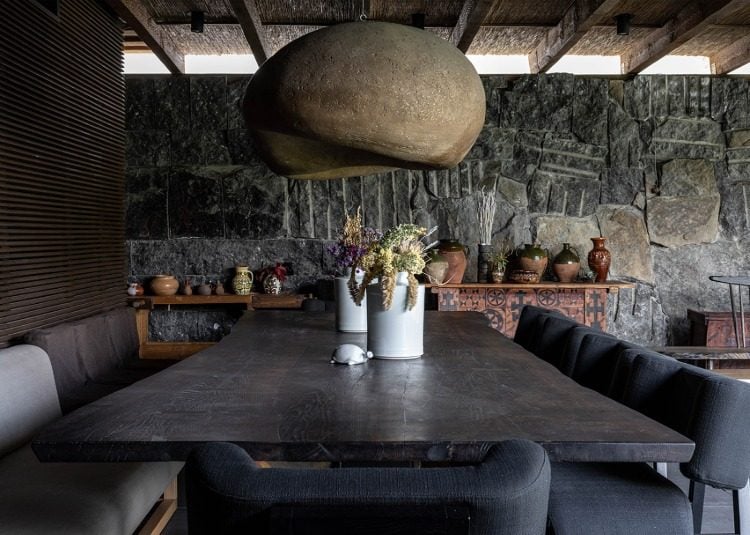
“If archaeologists from other planets mine my house in five thousand years, they will say that it was built according to old Ukrainian traditions. There is a lot of nature and a lot of life, ”says the architect. Sergey Makhno has previously worked on projects that try to combine Japanese and Ukrainian influences, including an apartment in Kiev where his family previously lived.
* Website of the architect's office
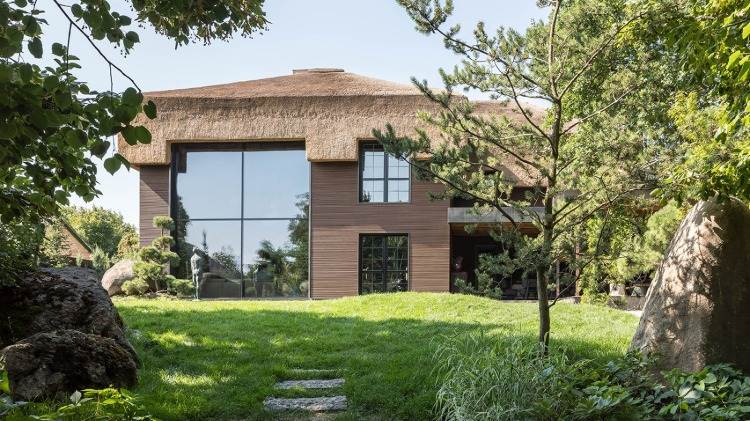

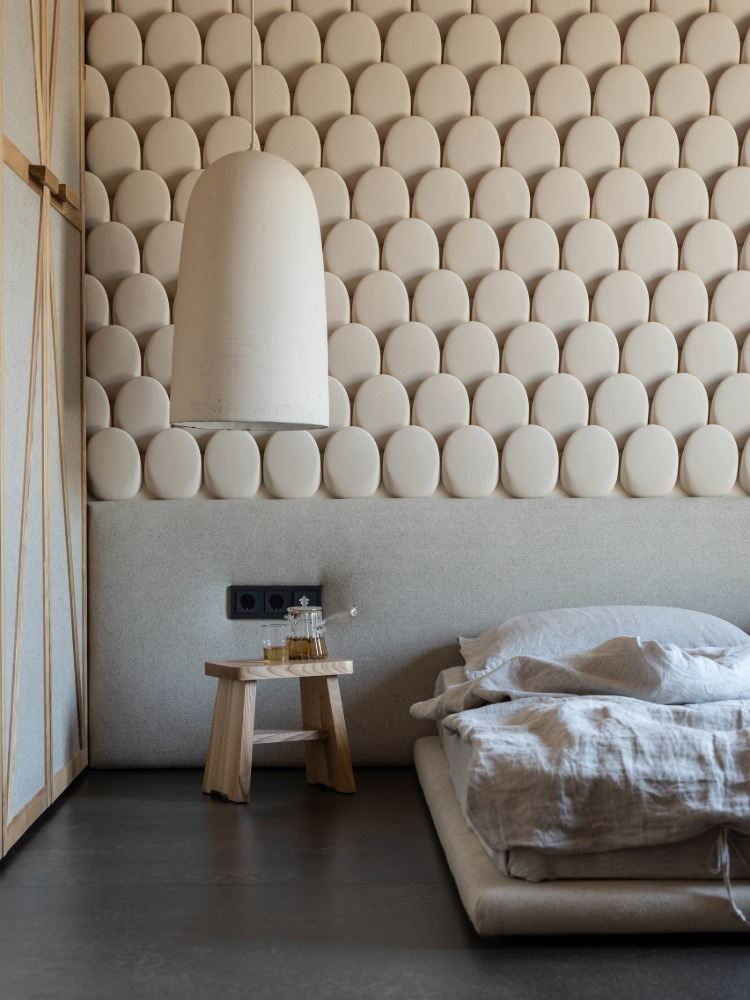



The post House with a thatched roof – Idyllic aesthetics in a modern country style appeared first on Deavita.com | Living ideas, design, hairstyles, make-up, lifestyle, health and beauty tips.



