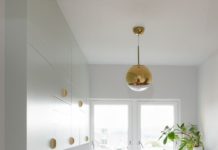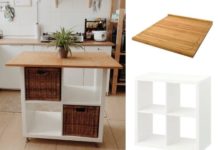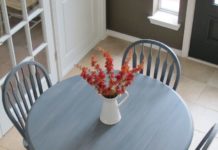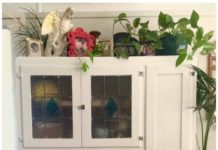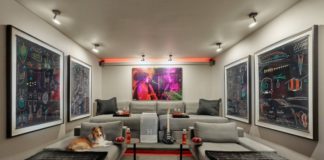Exotic plants in the garden of a minimalist mansion in Vietnam
Exotic plants convey holiday flair in the garden of a minimalist villa in Vietnam. The detached house impresses with a stylish symbiosis of classic house construction and modern city villa with a loft character. The absolute highlight is the outdoor area, where a small garden and pool with wooden terrace invite you to linger. The house orientation allows a view of the green from all rooms. We take you on a virtual trip to Vietnam, accompany us on a tour of the luxury villa from HUNI Architects.
Exotic plants convey holiday flair in the garden
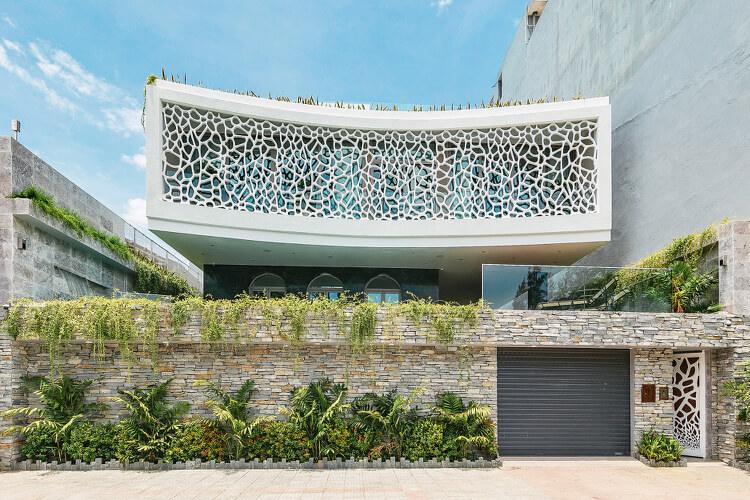
The owners opted for a modern flat roof house with a suspended facade. Since the villa is located in a densely built-up area, the garden was shielded by a high garden wall made of natural stone. The garden wall not only shields the outside area, but also the amply glazed living area on the ground floor from outside views. So that the minimalist building does not appear too cold and sterile, the garden wall was planted with ground cover. And the guests are greeted in front of a stylishly laid out bed with holly and native shrubs. The plants give the facade an exotic touch and loosen up the strict minimalist look.
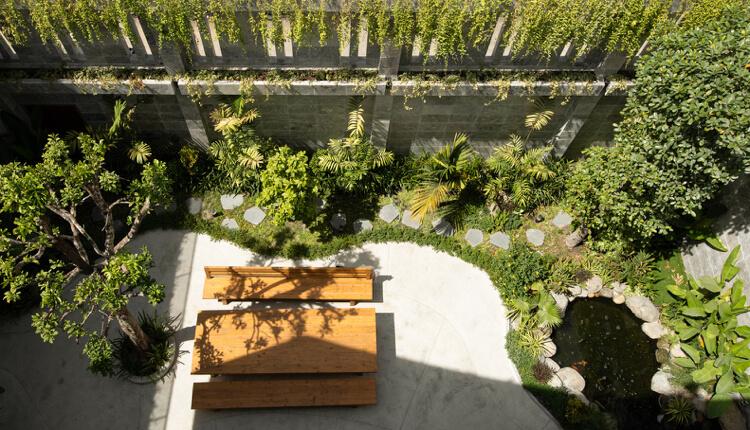
Behind the high wall is a beautiful garden with a koi pond, seasonal green plants and trees. A terrace with bright paving stones and a large garden table invites you to social evenings outdoors. Due to the limited area, the architects decided not to use lawn and instead provided variety with perennials, ornamental grasses and trees. The garden wall disappears behind cozy evergreen plants. The pond with koi fish fits harmoniously into the garden landscape.
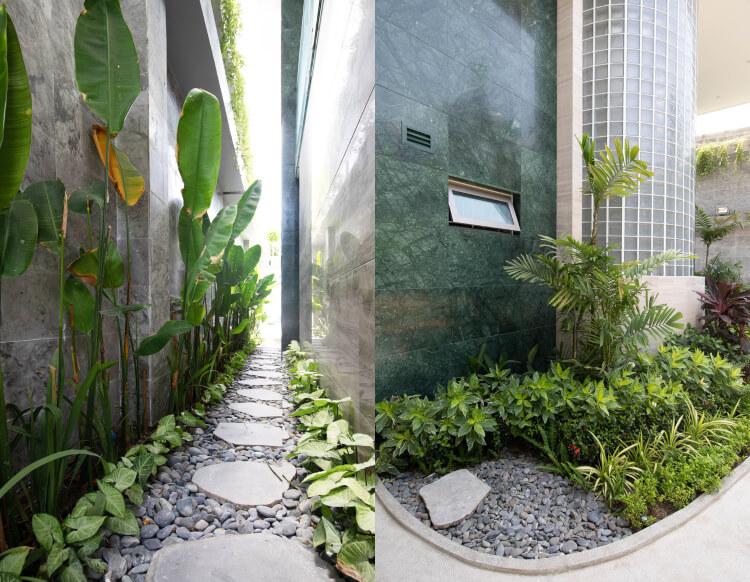
Exotic plants also frame the garden path that leads to the back yard. The design is typically Asian: flowers have been completely dispensed with, fruit-bearing perennials and trees play an important role here. While some exotic plants give the outdoor area a splash of color, others exude a pleasant fragrance in the evening. Another important element of the garden traditionally found in many Vietnamese gardens: stones. Whether in a small format or larger than an eye catcher, stones have a very decorative effect and blend harmoniously into the garden landscape.
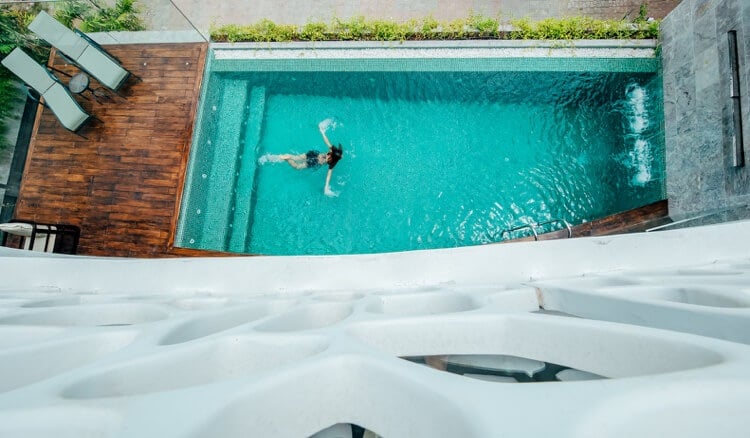
The architects built a wooden terrace with a pool above the small garden on the ground floor and on the terrace roof. The large pool and water features invite you to cool off on hot summer days. On the spacious wooden terrace, garden loungers offer the opportunity to relax outdoors and recharge your batteries under the sun. Glass railings give a clear view of the nearby park. This allows the builders to relax with a cocktail in hand after a long day at work.

From the pool you can also look straight down to the garden. But the house is also designed so that the bedrooms also look at the garden oasis in small format. The large roof casts cooling shadows on the terrace. There are still two young trees that will also provide shade in a few years.
The builders can not only admire the beautiful garden from their bedrooms. The spacious living area has large floor-to-ceiling high sliding glass doors that open to the garden. The seamless transition between inside and outside is also typical of Vietnam. The country has a mild and warm climate, so people like to be outdoors all year round.
The decor is comfortable and luxurious

The furnishings in the family home leave nothing to be desired. High quality natural stone tiles adorn the walls and floor, leather furniture invite you to relax and the kitchen is a real minimalist work of art. The architects decided to keep the furnishings to a minimum, but attached great importance to the quality of the materials used. The color palette is neutral: brown and green shades create a visual connection between the garden and living area, the colors sand and white form the perfect background. It is the absolute dream villa, where there is a feel-good atmosphere both inside and outside.
The outdoor dining area looks out over the pool
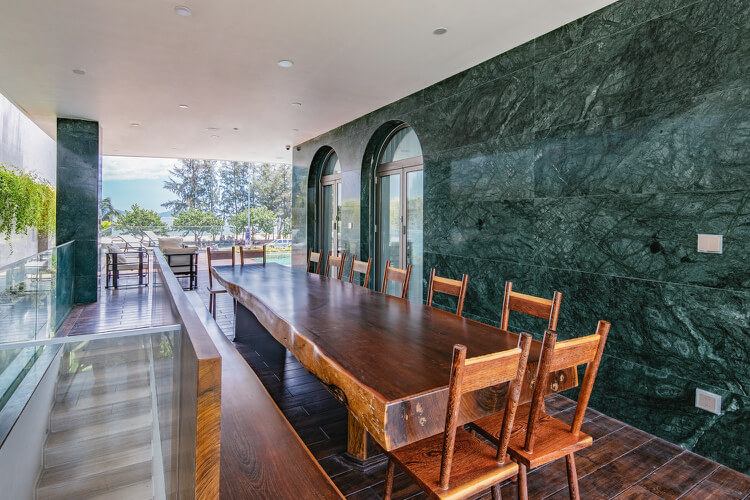
The suspended facade protects the bedrooms from strong sun rays and outside views
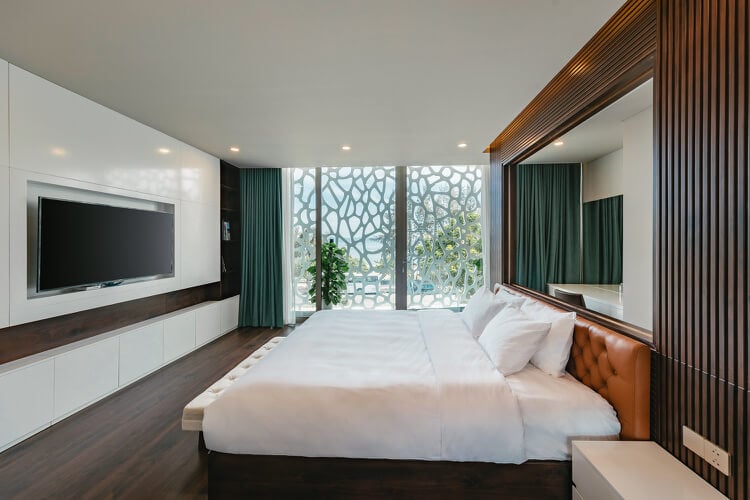
Corridor design in a minimalist house

View of the wooden terrace and pool from the living area
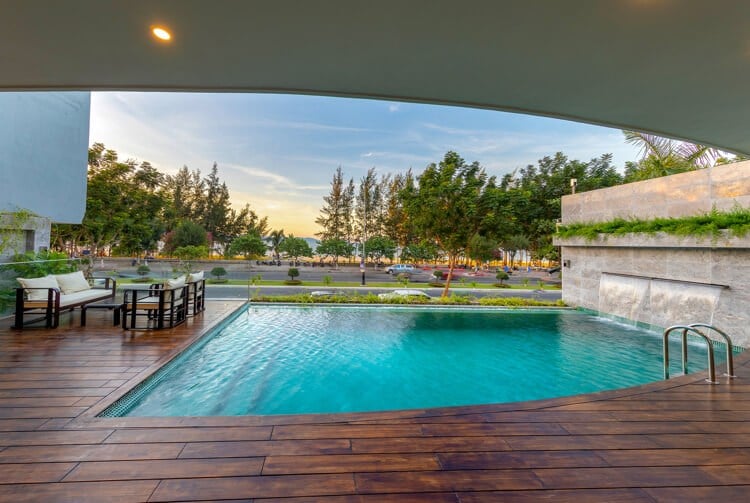
The house facade and the rooms are illuminated effectively
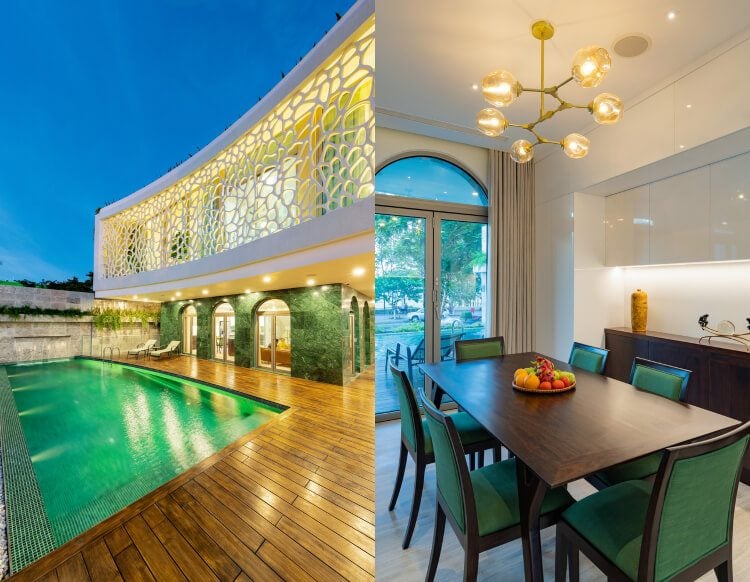
The house combines minimalist with traditional Vietnamese building principles
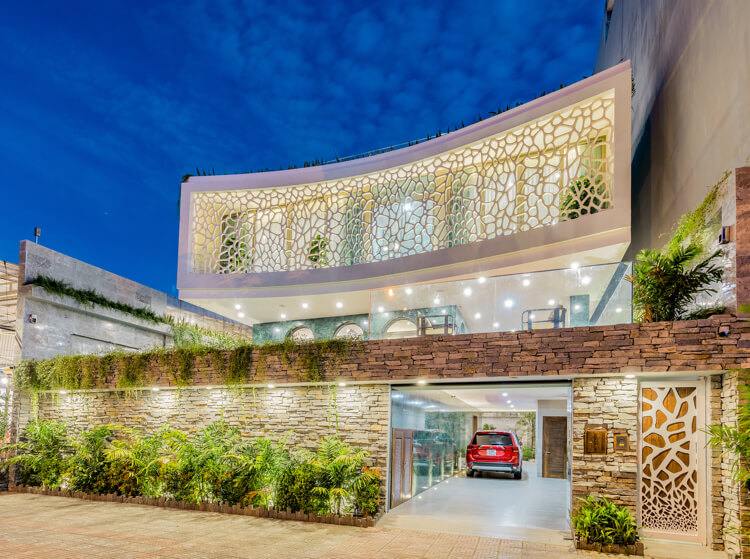
Blueprint of the house: view from above
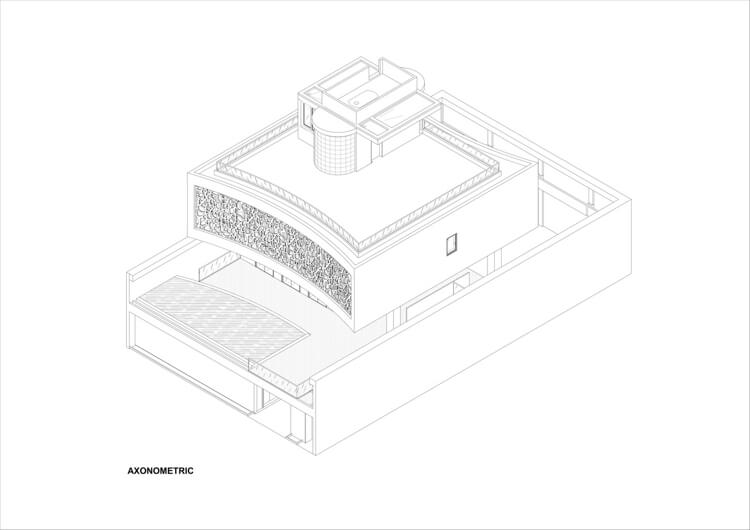
Building sketch from the terraces
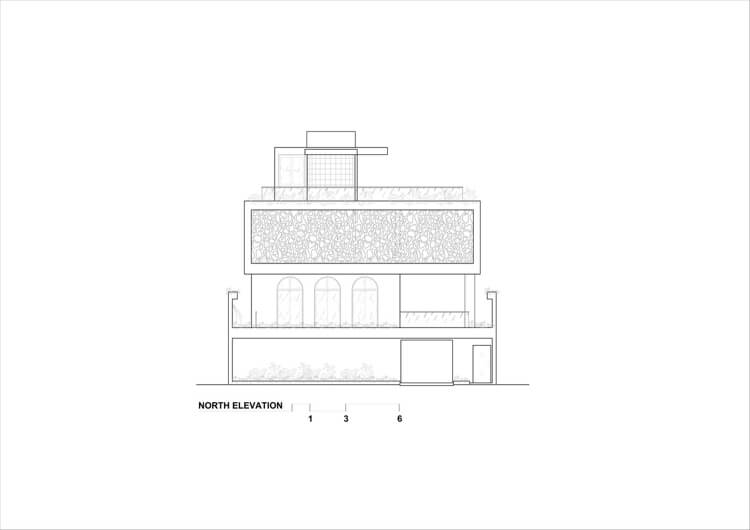
The garden and the spacious living area

A staircase leads from the garden to the roof terrace
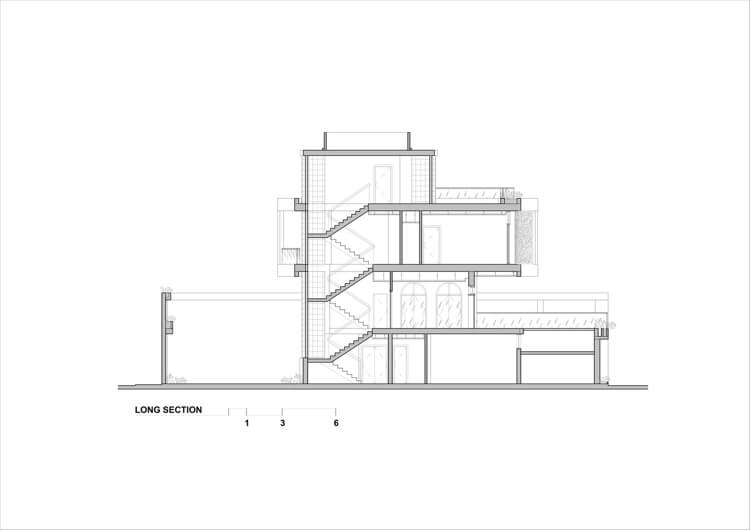
Three bedrooms and three bathrooms on the third floor
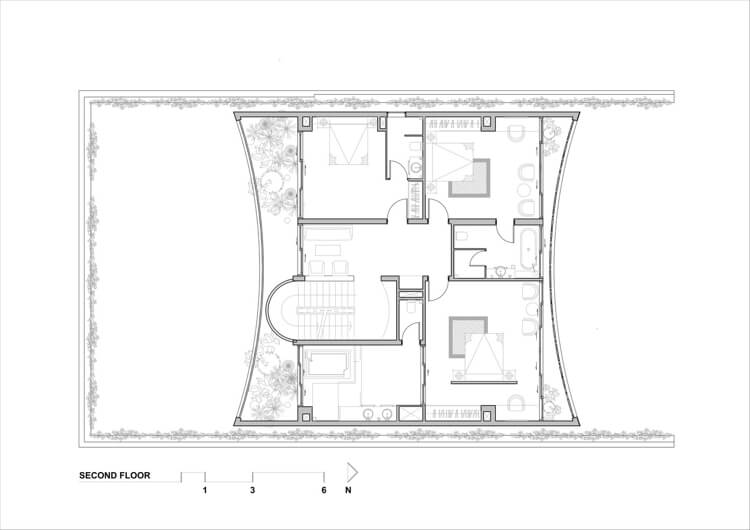
Detached house with a generously glazed facade
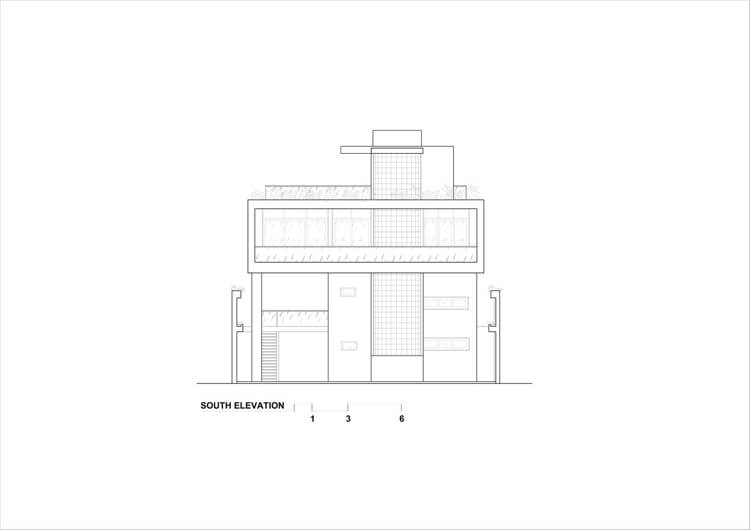
Flat roof house blueprint: the staircase
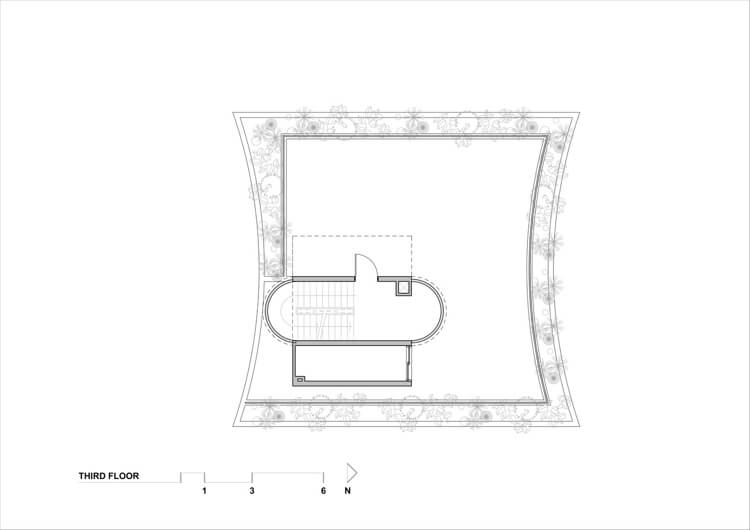
Architect's house blueprint: the parents' bathroom
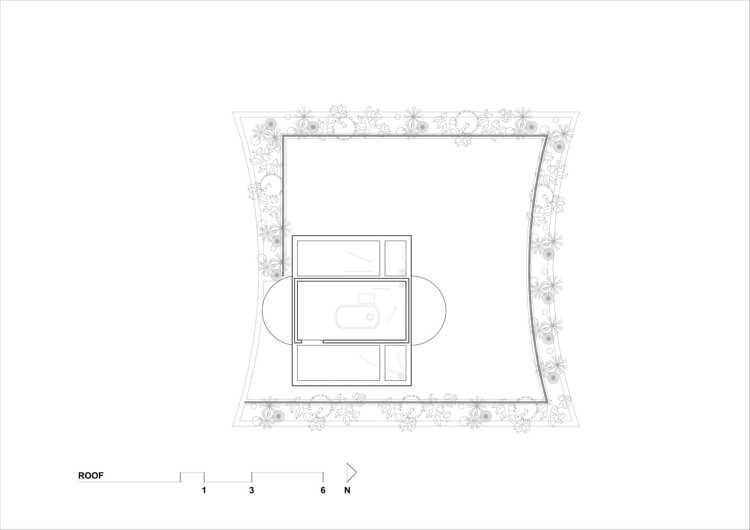
Blueprint of the architect's house in Vietnam
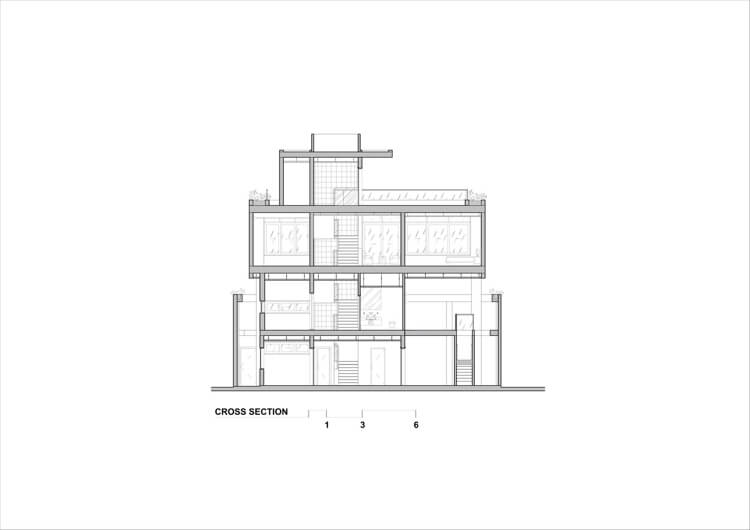
The house and the neighboring buildings
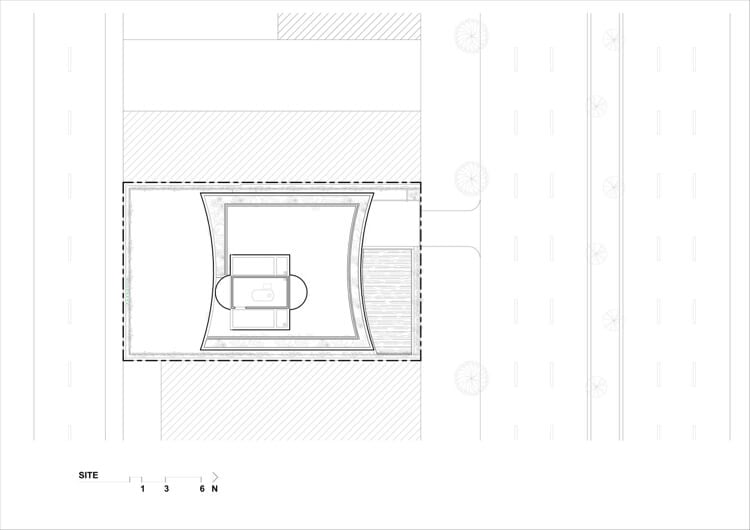
The garage, the garden and the ground floor
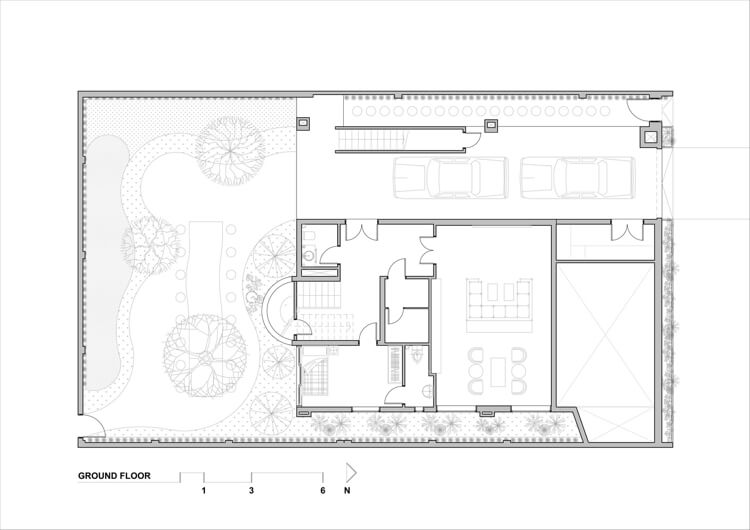
A project by Huni Architects
The post Exotic Plants in the Garden of a Minimalist Villa in Vietnam appeared first on Deavita.com | Living ideas, design, hairstyles, make-up, lifestyle, health and beauty tips.



