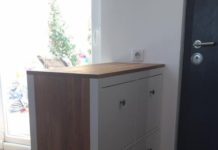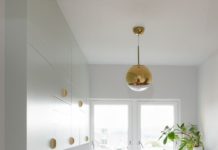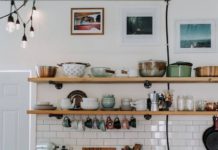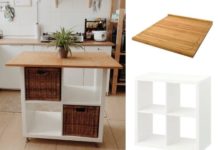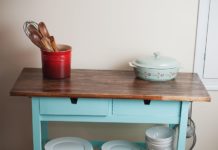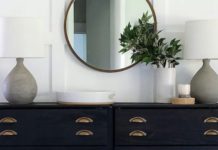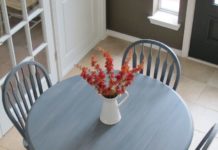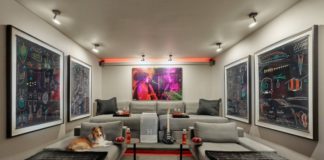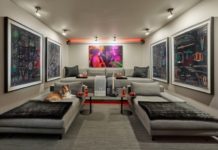Design examples for living and sleeping in one room: Functional and stylish ideas for the single-family apartment
Little space, an inconvenient plot with niches, roof slats or many corners: A small space functional and simultaneously stylish to create, is no easy task. The tenant or homeowner of a single-family home having to accommodate multiple living areas in one room was able to prove to be a challenge. With limited living space, good planning stands in the first place. With a smarter space allocation, multifunctional furniture and a thoughtful storage concept, the 20qm apartment itself can be quite large. We provide you with useful tips and point out numerous interior design examples for living and sleeping in one room.

With clever tricks, even on limited living space, you can create a comfortable and stylish interior. Whether in Scandinavian style, with an industrial touch for the loft or vintage touch: Even a small apartment reads effectively with the right decoration. In a small room, the clear division in various areas is possible and easily achievable. A uniform color scheme creates a visual connection between the residential areas.
Institutional examples for living and sleeping areas in one room
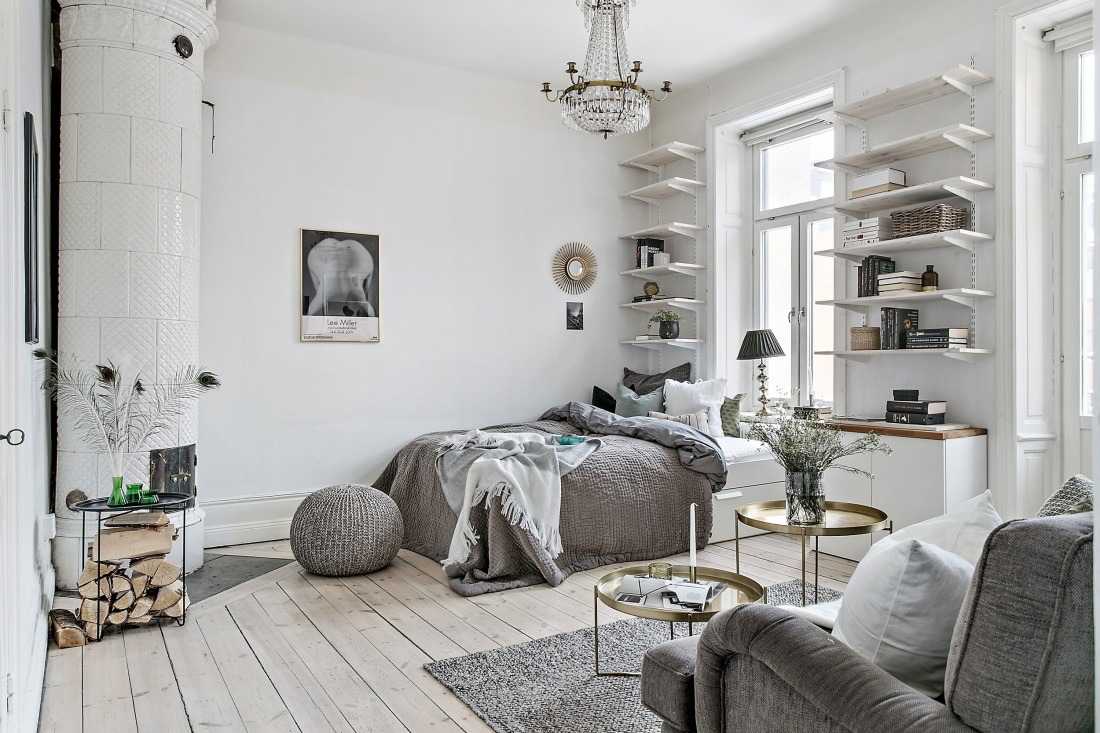
In the many densely populated Großstädten, these apartments weigh less than shortages. Single-family homes are traditionally preferred by students, singles, couples and families without children. In any case, in a rental apartment renovation project only possible after the landlord's tenant, Umbau projects rarely realize. In these cases, creativity is required. Inspiration offers in many places the Scandinavian interiors, which fascinate with a sleek and stylish décor. Then come the industrial-style loft apartments, which are enjoying a great popularity in New York. Also, Asian interior designers specialize in space-saving and even high-modern space solutions.
We call them the Scandinavian space design principles under the magnifying glass. Soft walls and a high floor covering provide the perfect neutral background for fancy decor and decorations. They make the room appear large and bright. Furnished will be very economical, with space-saving furniture in neutral colors. A two-seater sofa obviously belongs to the basic unit of the single-family apartment, ideally it offers storage space for bedding and is removable, so can be turned into a guest bed if required. Together with designer armchairs and a single or even two small coffee tables, the sofa forms a comfortable seating group that readily arranges for re-reading. A small wool rug in Unifarbe visually separates the area in front of the sofa.

1. Where's the bed?
A comfortable double bed may even be missing in a small single-family apartment in no case. The trade offers a wide range of space-saving models to choose from, but which one harmoniously fits into a small apartment? This is not the end of furniture manufacturers in Europe and in the United States. Most European interior designers decide on a wardrobe and for a large daybed with drawer beds for bedding and co. With their colleagues in the United States, these cabinets enjoy a great deal of exposure. In Scandinavian interiors, the bed becomes a real all-things-can-read staggering scene. One corner offers, for example, the possibility, one comfortable Schlafnisch enzurich. So the bed does not stand on the road and takes up little space. Should there be no suitable niches in the room, then the bed can be arranged together with the sofa and the armchairs to form a comfortable seating group. Over the bed are traditionally several wooden or metal wall shelves, which provide storage space for home accessories and favorite books. When living and sleeping areas are combined in one room, a seamless transition between the different areas should be created. The color scheme and the wall design combine optically the individual areas, so that these zones overlap each other. Photos in the wall, which hang over the sofa and over the double bed, glance upwards. Made in old building apartments so that the high ceilings are better suited and the apartment is optically larger.
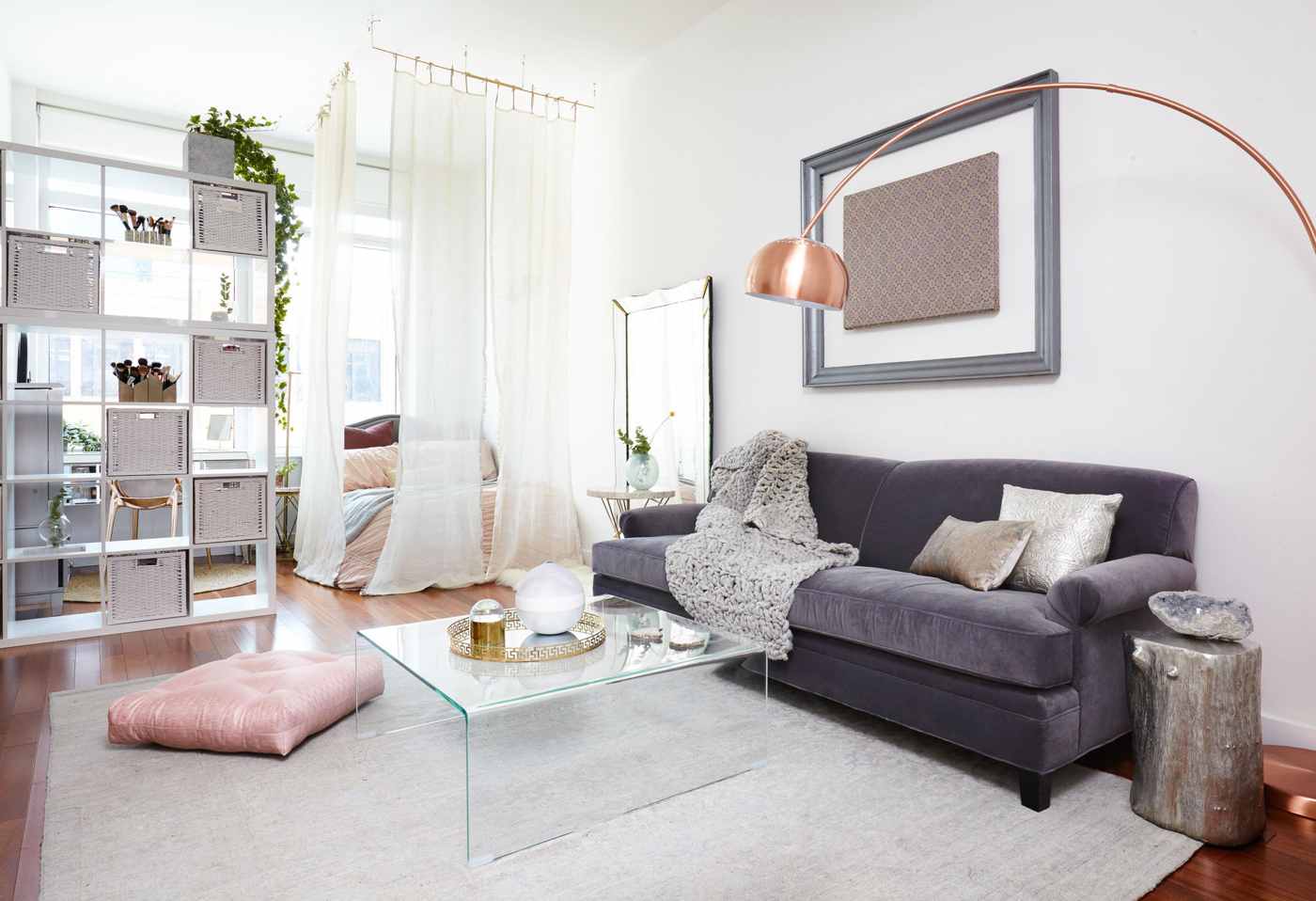
Even modern sky beds are experiencing an ever-increasing popularity. Semi-transparent fabrics let the sunlight through and at the same time limit the sleeping area of the remaining living room. If desired, a small home office can be located right next to the bedroom. Of course, the rest of the room must also be appropriately equipped. A vintage inviting interior with velvet sofa, beistelltisch from tree trunk and the matching pastel accessories in pastel colors lend the space character. Soft lavender and pink shades bring a touch of romance into their own four walls. Vases and decorative bowls made of marble or in gold or silver. Copper optics additionally value the device.

These double beds come in for the one-room apartment in question:
1. The four-poster bed is also separated from the rest of the room by one partition wall. The bed sits harmoniously in spaciously carved apartments with a square foundation. If you can't invest in a sky bed, you can achieve a similar effect with the curtains. For this purpose a rail is mounted in the blanket. With the curtains you will not be able to separate yourself from the sleeping area, and even open shelves can quickly disappear behind the curtains and the apartment is working properly.
2. The storage bed, called day bed, is tall and can perfectly replace a sofa. More drawers offer storage space for blankets, pillows and other bedding. Framed in a confined space, the daybed offers a space-saving alternative to the classic double bed.
3. The wedding bed is not suitable for a small one-room apartment. Because of this, the living space can be utilized optimally, and it remains space for sofa, desk, etc., a high bed offers lesser sleeping comfort for the adult.
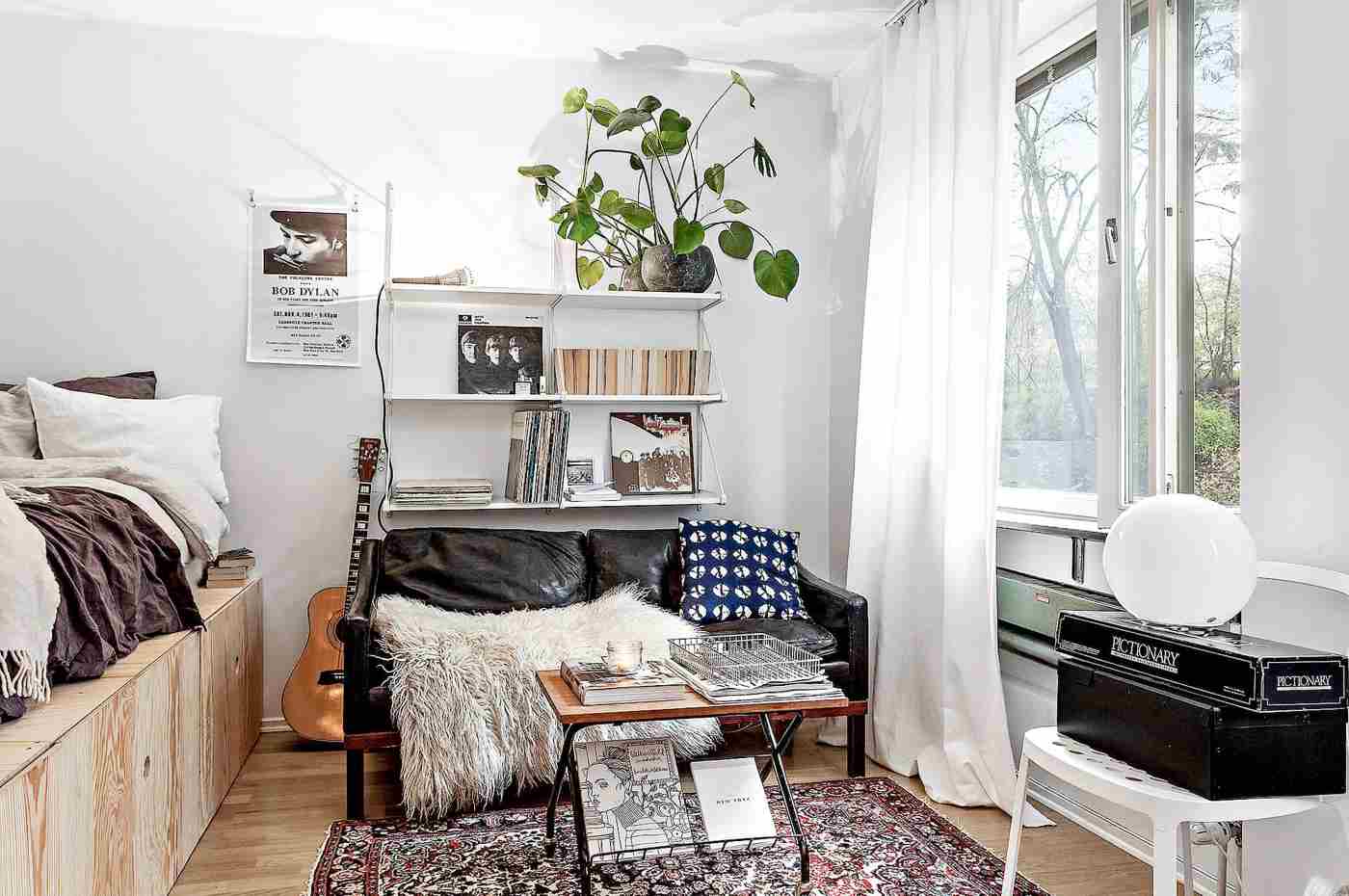
4. The cabinet bed is made in New York for Furore. When tagged high, the space-saving design is only a few inches deep in the room. At the same time, modern counter tops do not support the double bed at night. The purchase cost for a wardrobe is about as high as for a sky, respectively. a storage space and the construction will be mounted in the wall. Because of this, the bed is only conditional on Einsatz in rental apartments.
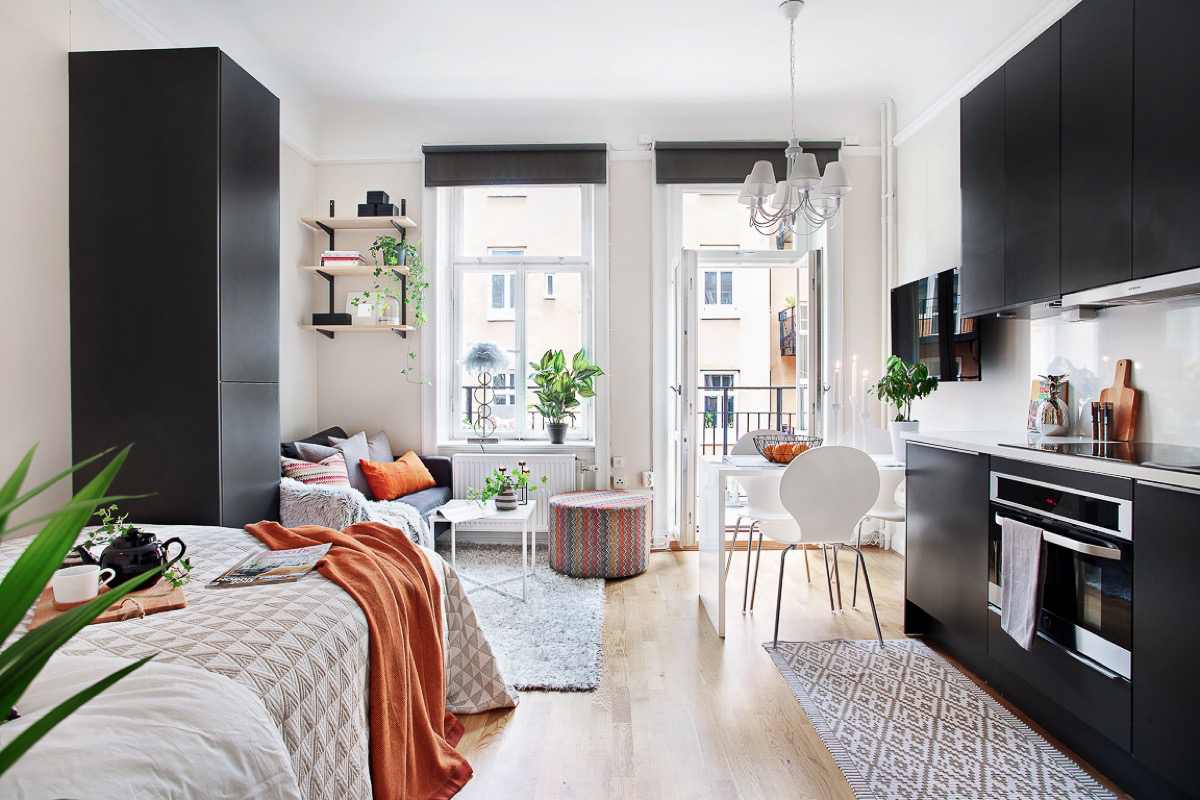
2. Furnishing examples for living room and bedroom: bed or sofa, or both?
If the one-bedroom apartment is only 20 m², then most tenants ask you the question: Should I rather choose the sofa and for a double bed? Sometimes it makes more sense to put on a sofa. In many cases, it is hardly necessary. The trade offers a large variety and space-saving welding seats, many of them with storage space, for selection. It thus comes less on the available living space, than on the smarter distribution of furniture in space. A thoughtful concept makes it possible to combine living and sleeping rooms in one room. The small apartment counts every centimeter. So it is worthwhile to create a sketch and distribute the furniture in the room.
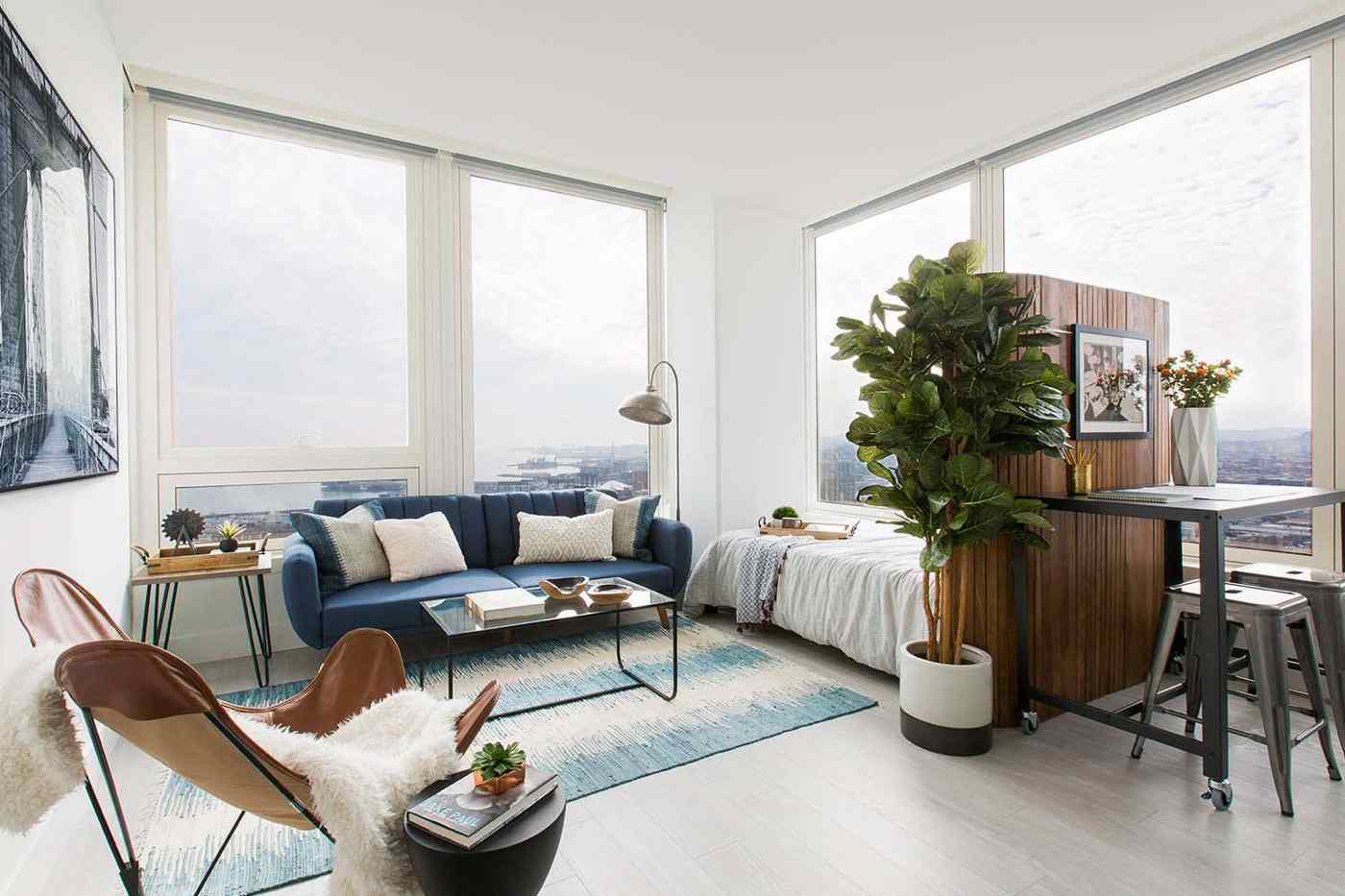
Try out different variants in an online space planner to find the best one for your own home. Or you can lay out the floor with cardboard boxes and see if the room is overfilled or the furniture is standing in the way. Imagine first the bed where they feel most comfortable lying. Set up a bedside table next to the bed and the sofa. Then try to separate the bed from the sofa. Here come shelving systems, paravents, wardrobes and co. ins Spiel. Small or larger pieces of furniture can serve as space dividers and shield the bed.

Bed opposite the sofa
Not in all rooms is it possible to shield the bed by shelves or paravents. For rectangular primaries, beds and sofas are usually made in two corners. Then a desk can be set or a smaller dining area can be created. A neutral color scheme creates visual connection between the different zones in the one-room apartment and simultaneously relaxes the eyes. Perfectly blending with each other for example the colors of cream, camel, light gray and snow white. They create a comfortable ambience where you can relax after a long day of work.
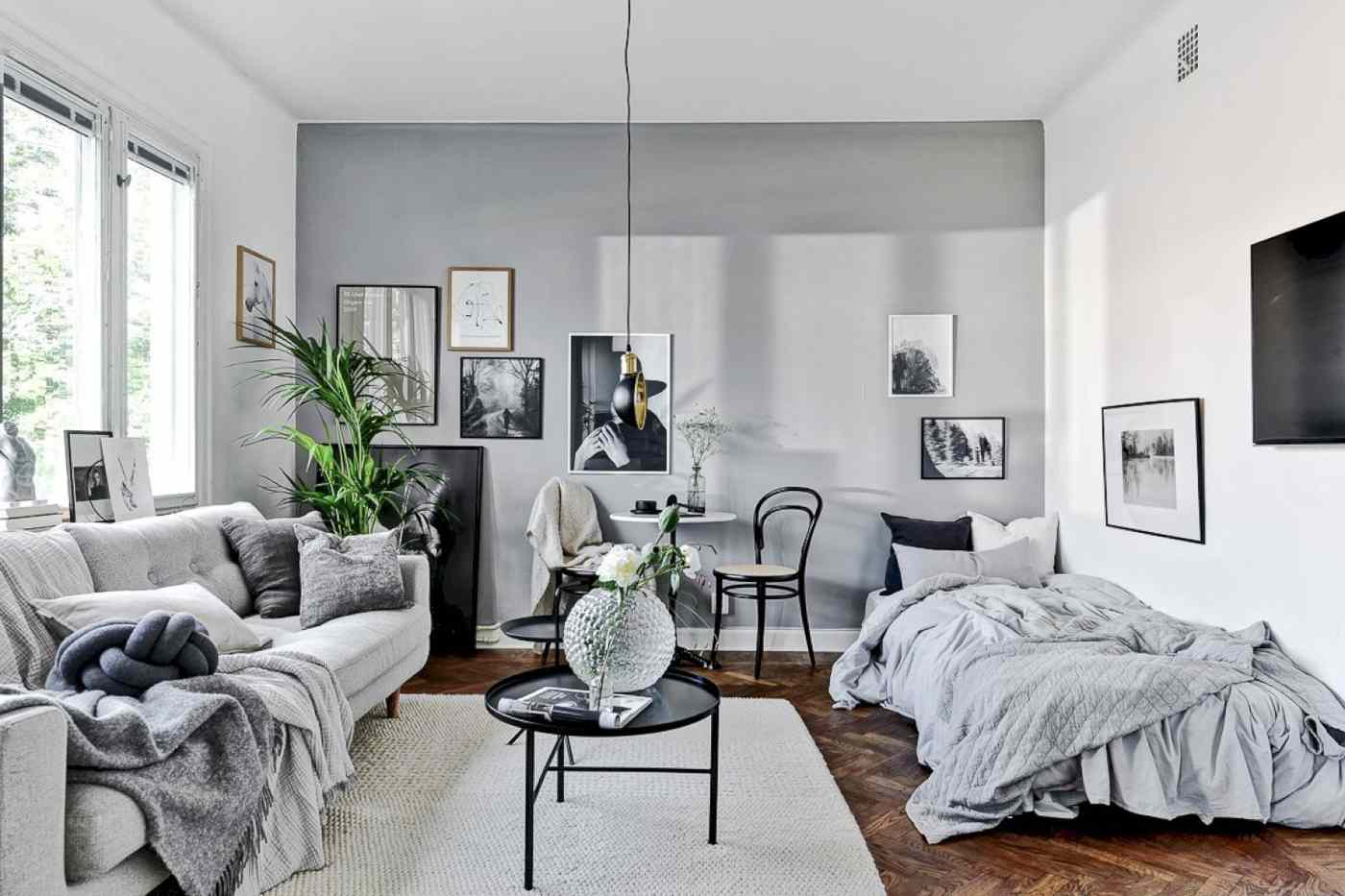
Also niche colors were gray, white and black respectively. Anthracite is the favorite Farb partner in the one-room apartment. Green plants, fresh flowers in a crystal vase and modern pendant lamps with gold accents bring color tint and liven up the rigorous home image. With pillowy day blankets and soft pillows, you make yourself comfortable in bed as well as on the sofa. Perfect for pampering in cold winter weekends. Another positive effect can be seen with fabrics: they connect at least optical bed and sofa and ensure a seamless transition between the bedroom and the living area.
Bed behind the sofa
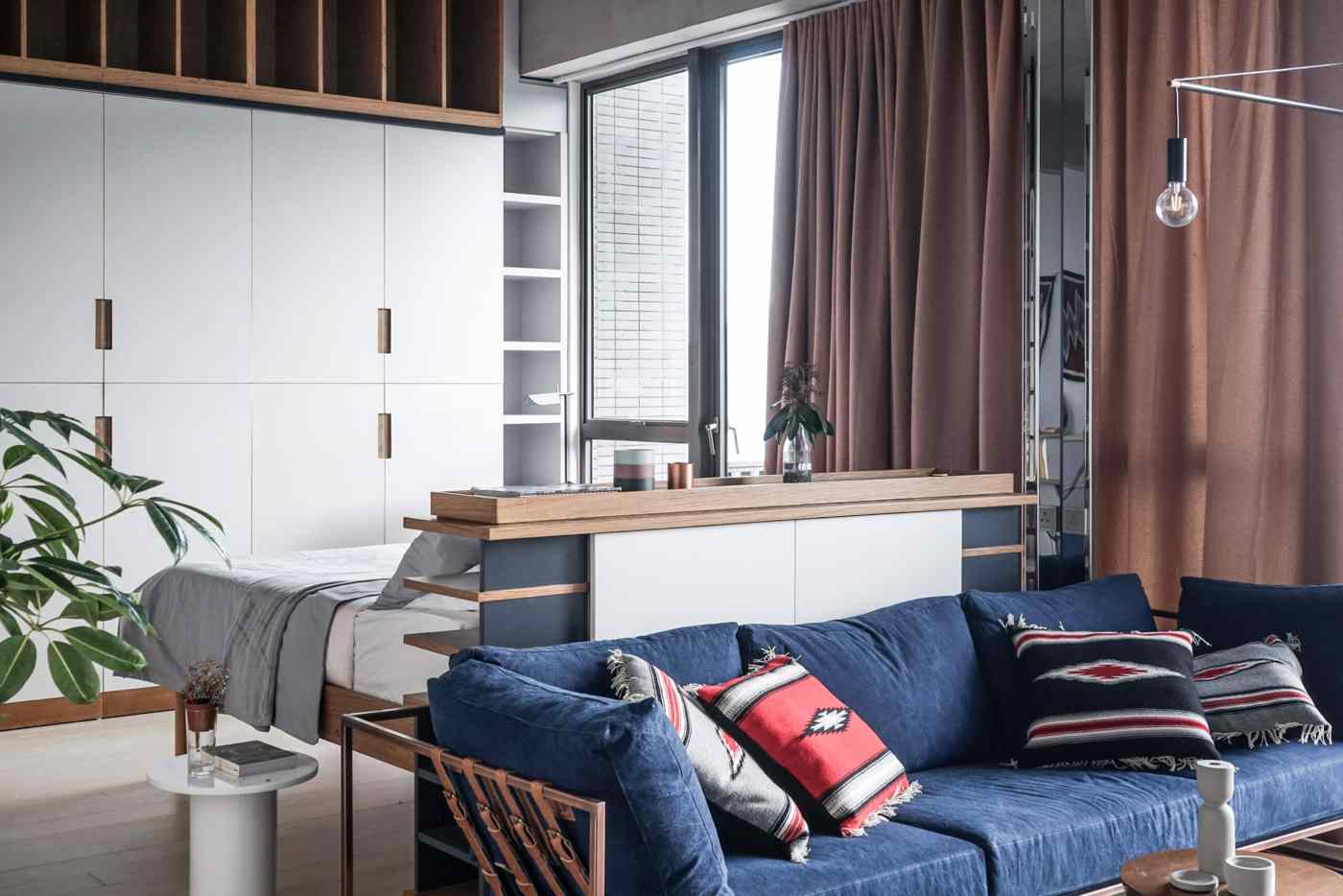
Optionally, there is one more option: You can position the bed behind the sofa. A dresser with shelves can serve as a space divider as well as a night table. In this case, you do not have to "hide" the sofa in one corner, and "hide" the bed in a niche, but they can look in the room for a look. Since the pair guarantees all looks can be seen, you should keep the walls clear. You better opt for sticky wardrobes that stay in the background, rather than for wall shelves.

Before, the sofa together with a designer armchair creates a cozy back seat for the TV, while the double bed offers a retractable option. The device presents an exciting eclectic mix from Altem and Neuem. Retro furniture was combined with modern pieces of furniture, so that it creates a moody play together. Similar natural materials - wood, leather and cotton - help to find a balanced balance between modern and country style.

Another interesting idea for bed behind the sofa is the next example. In this case, a sofa and a double bed are separated from each other by a glass wall. Attachments can, at will, completely demolish the bedroom area and protect the privacy of the occupants. It's the perfect space distribution for singles who like to load friends at home.
Whether modern, Scandinavian sleek, Vintage or perhaps eclectic: Even on a few square meters you can create a functional and yet stylish décor. In the photo area below you will find further exciting examples of successful space allocation in sleeping and living areas. Let yourself be inspired by the suggestions and create your own haven of calm and readiness.
Living room and bedroom in neutral colors
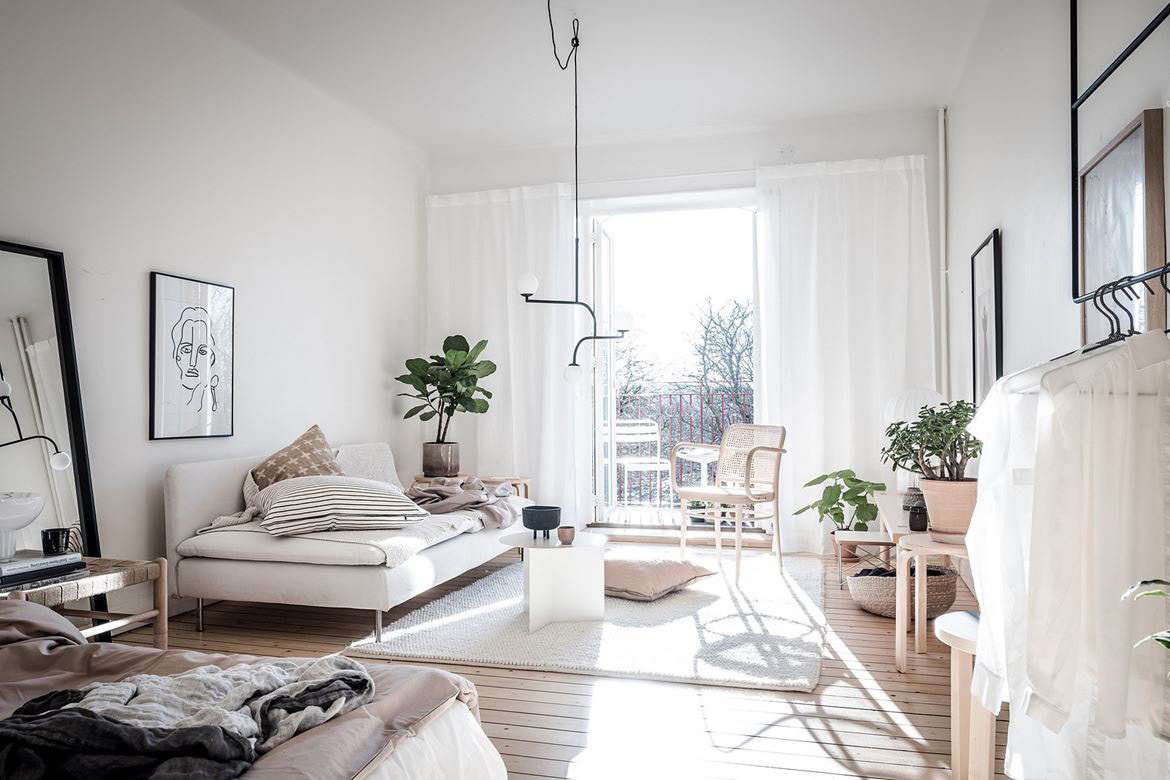
The bed sits harmoniously in the device

Scandinavian interior design
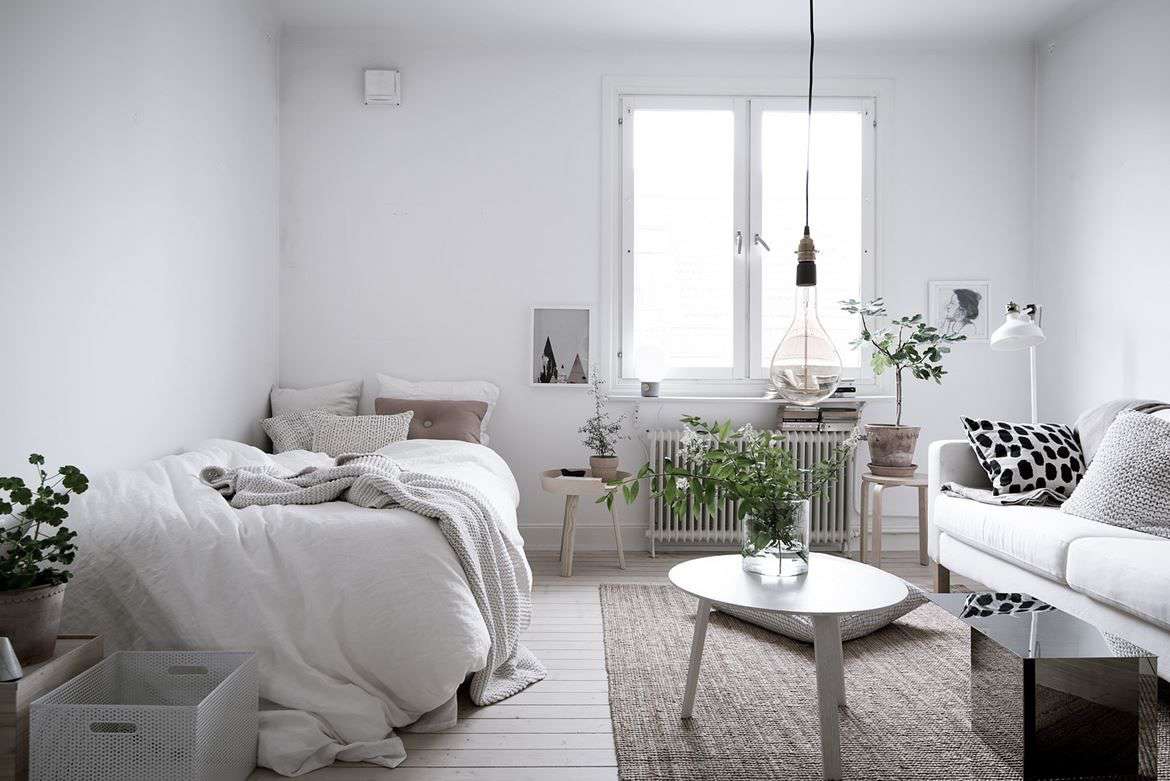
Spatial pieces of valuable wood can also be built on your own: Perfect addition to the furnishings in vintage or Shabby Chic living style
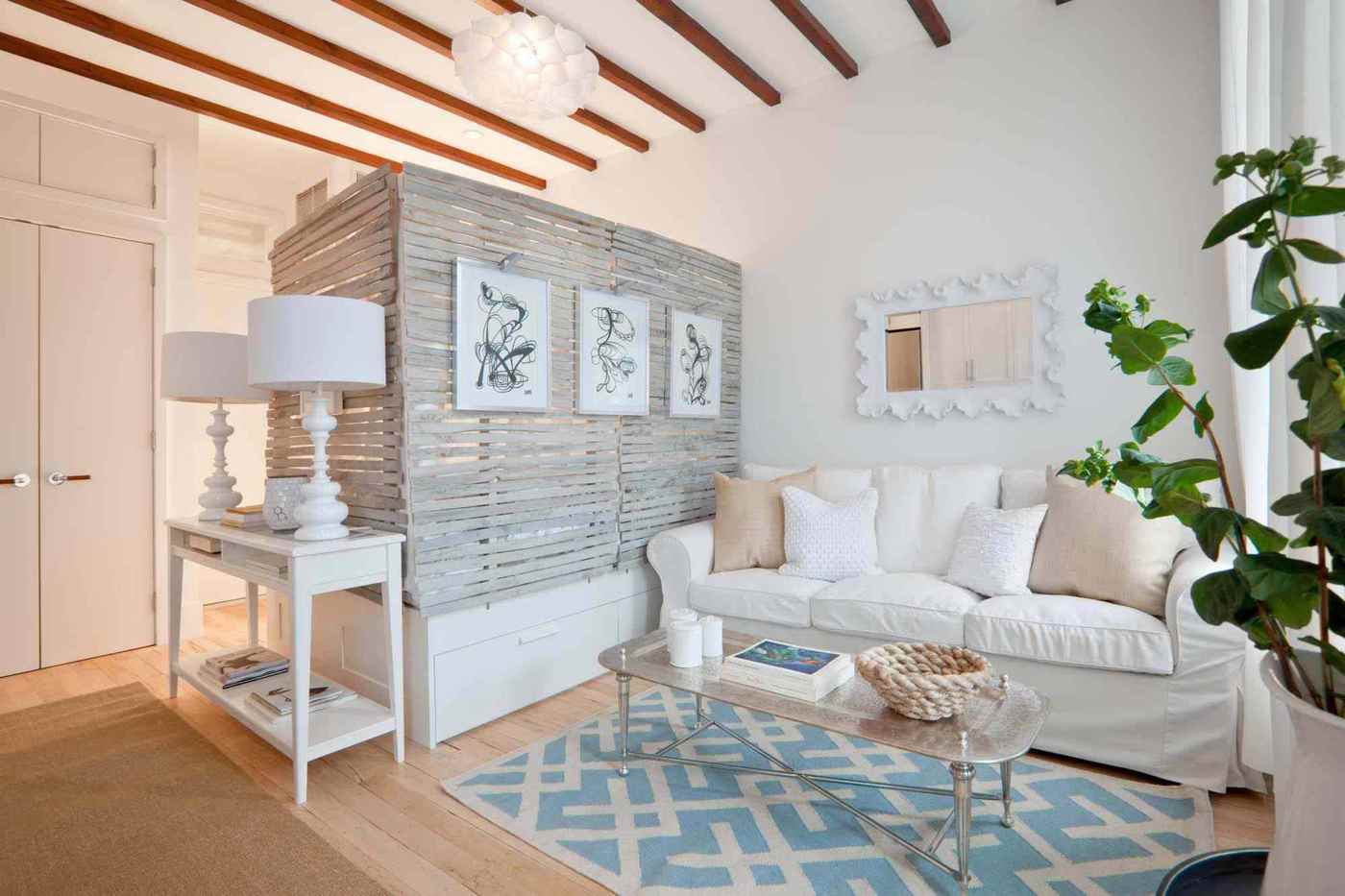
Split wall with sliding doors separates the bedroom from the living area
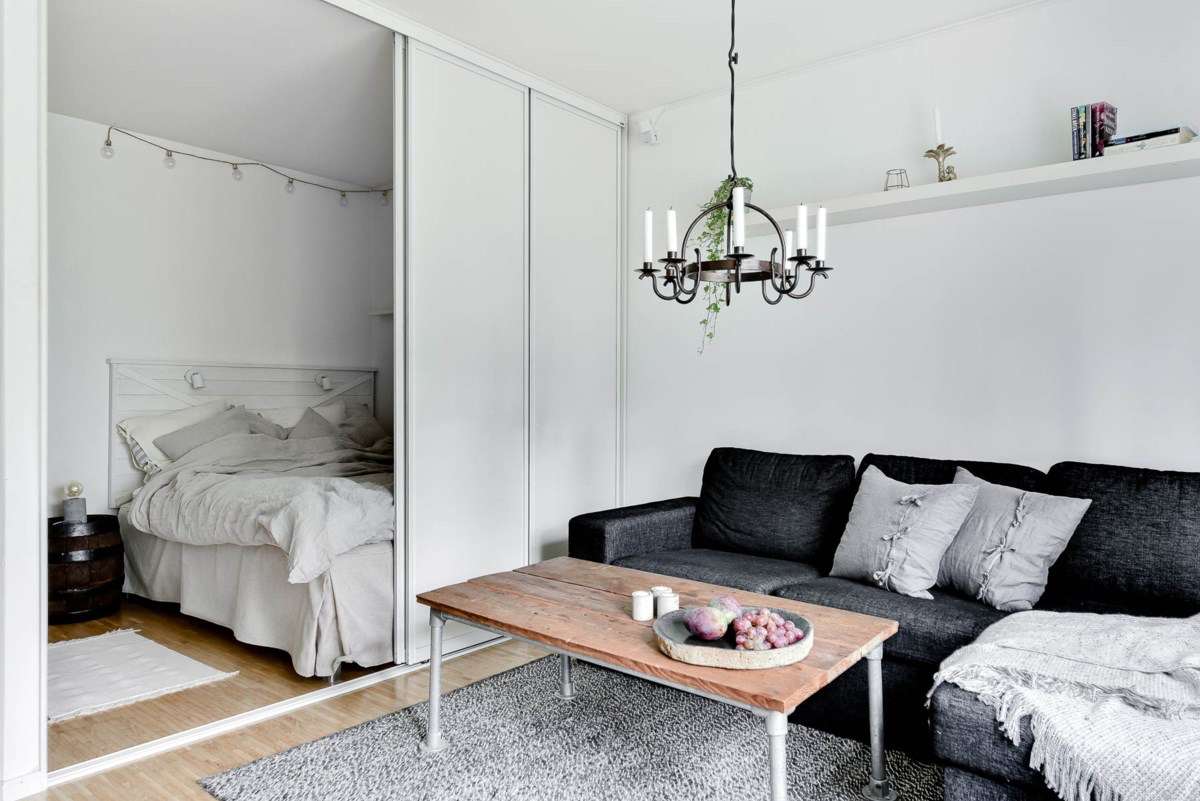
Shelving systems only offer space for books and co, but can also serve as space dividers

Furnish industrial-style loft living

Gray and white form the perfect backdrop for a modern interior with exotic accents
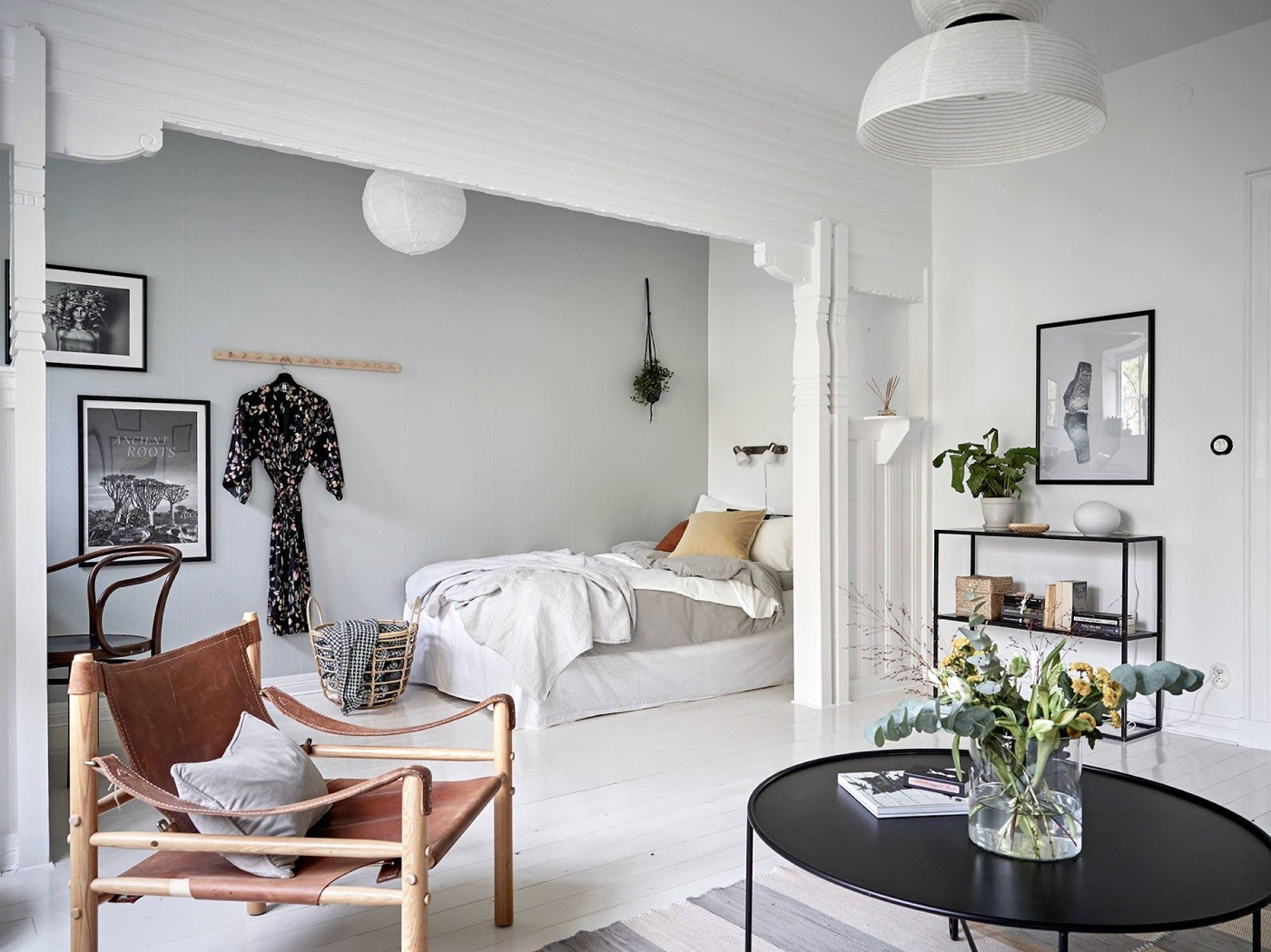
Pictures in the wall visually border the living room from the bedroom
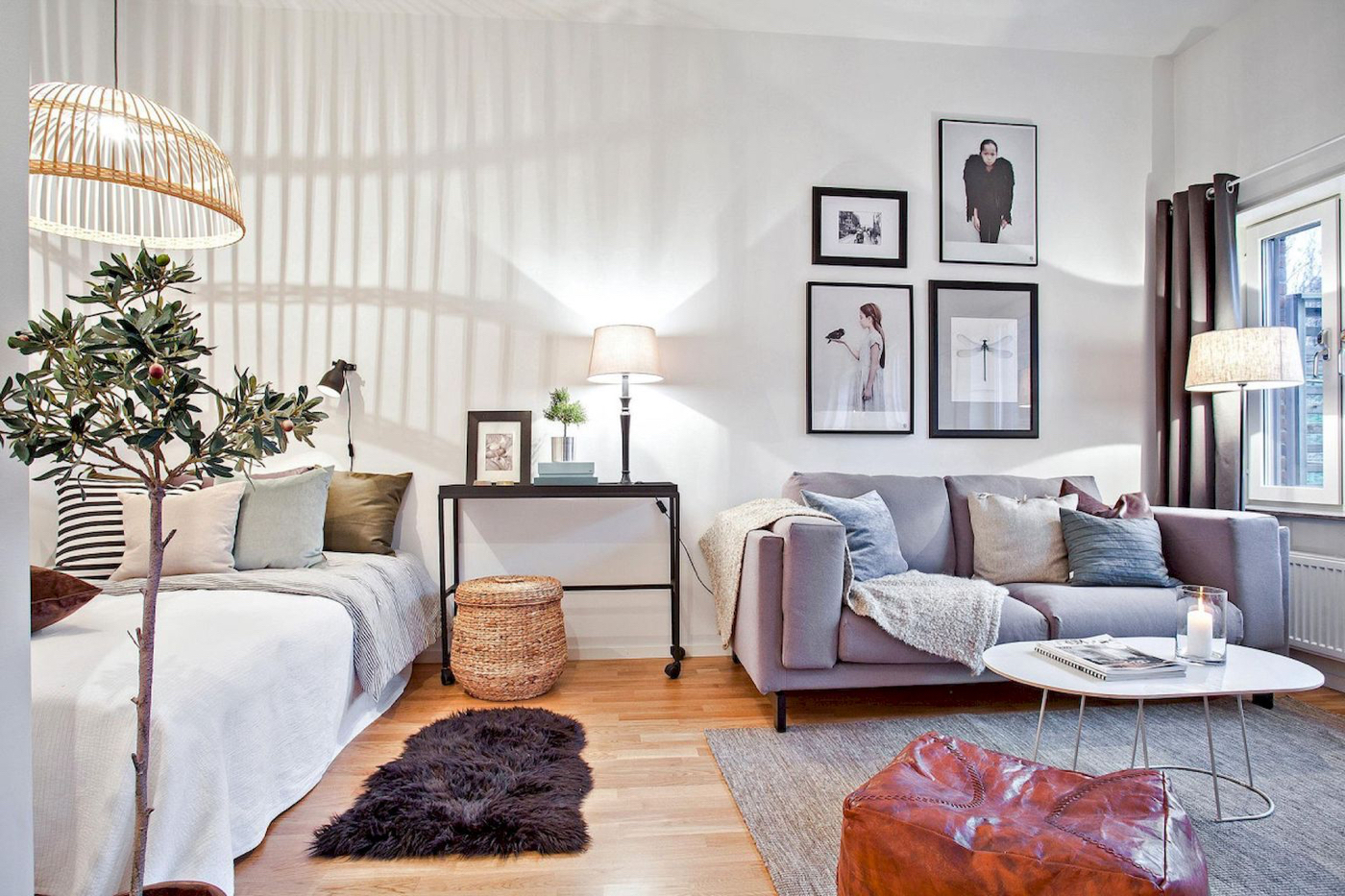
The semi-high wall provides search protection for the sleeping area in the one-room apartment
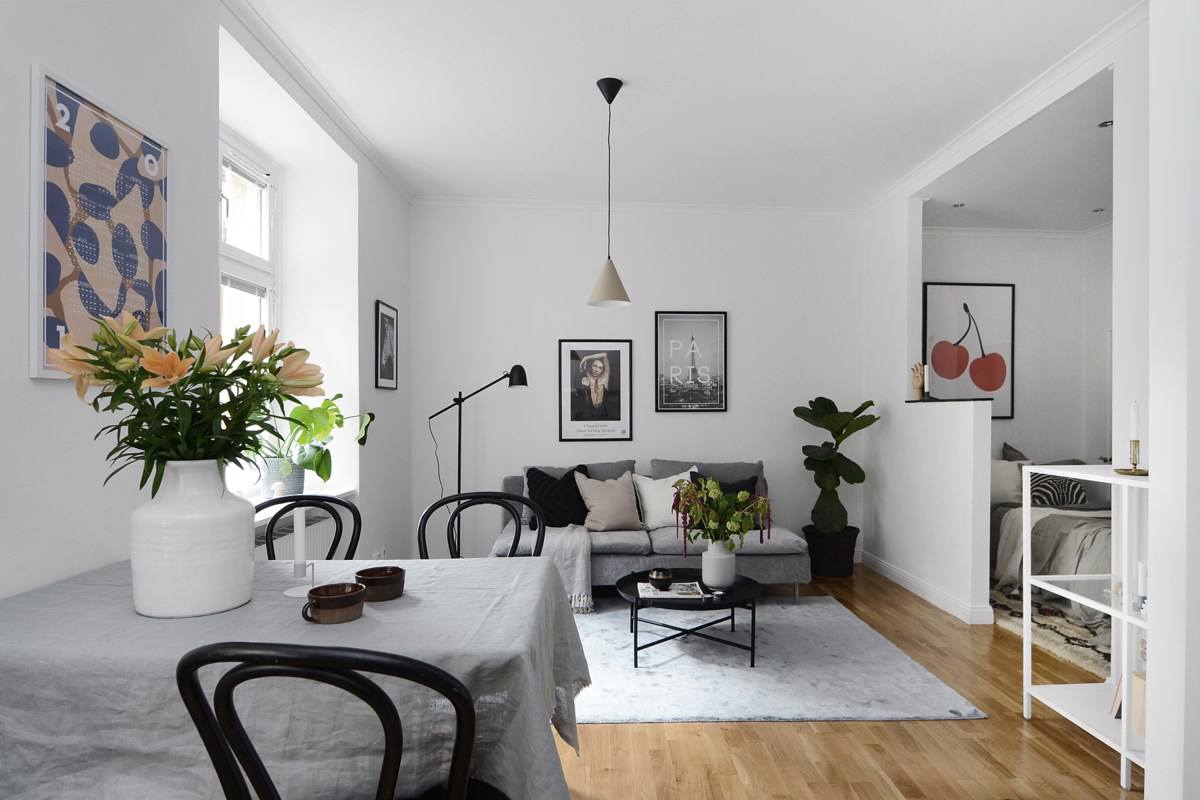
Two-seater sofa offers the highest seat comfort and delivers a soothing and rainy weekend
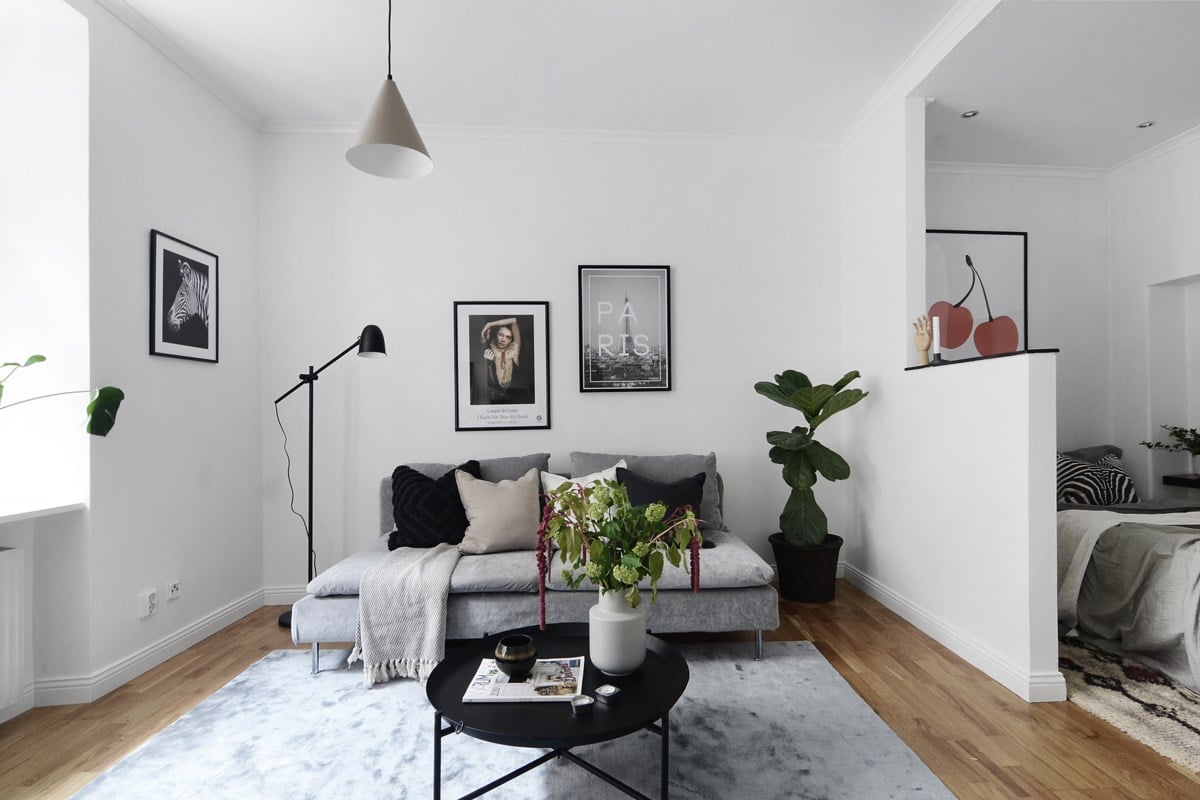
The white walls and furniture make the one-bedroom apartment appear visually larger
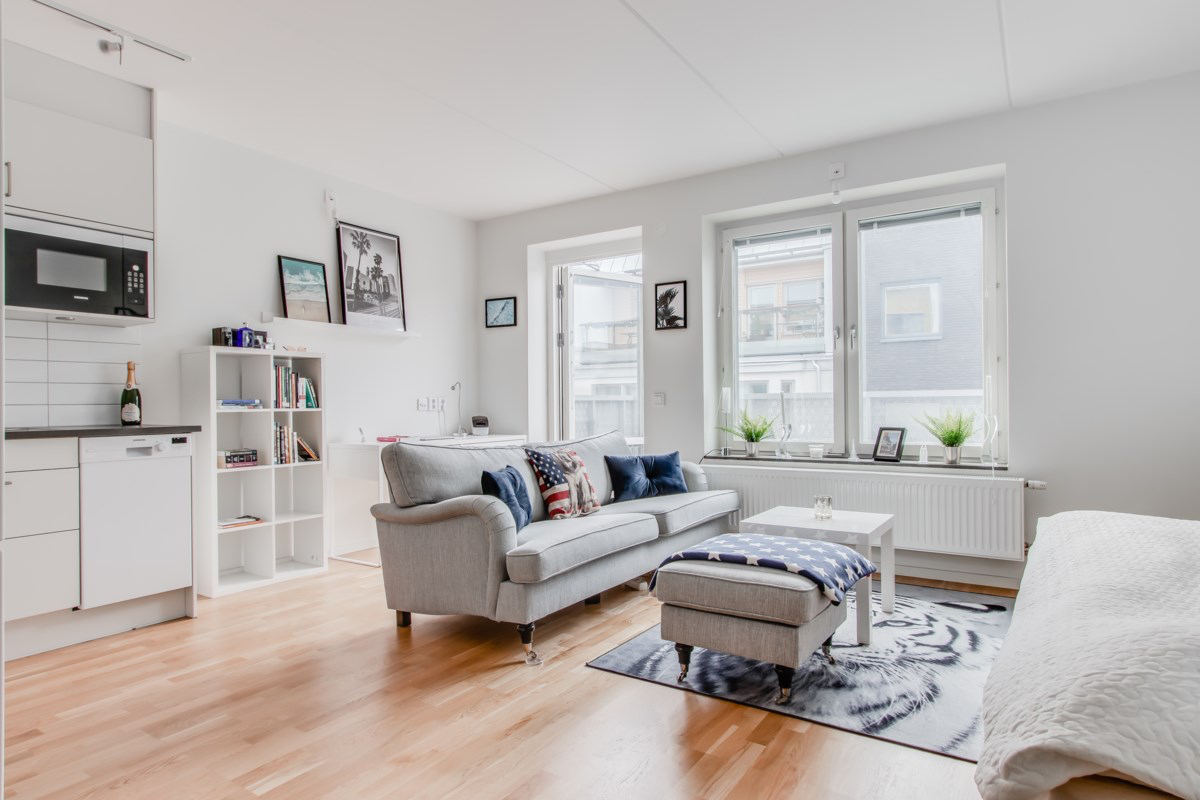
Vintage-style décor with sofa in front of the bed

Wardrobe separates bed from sofa
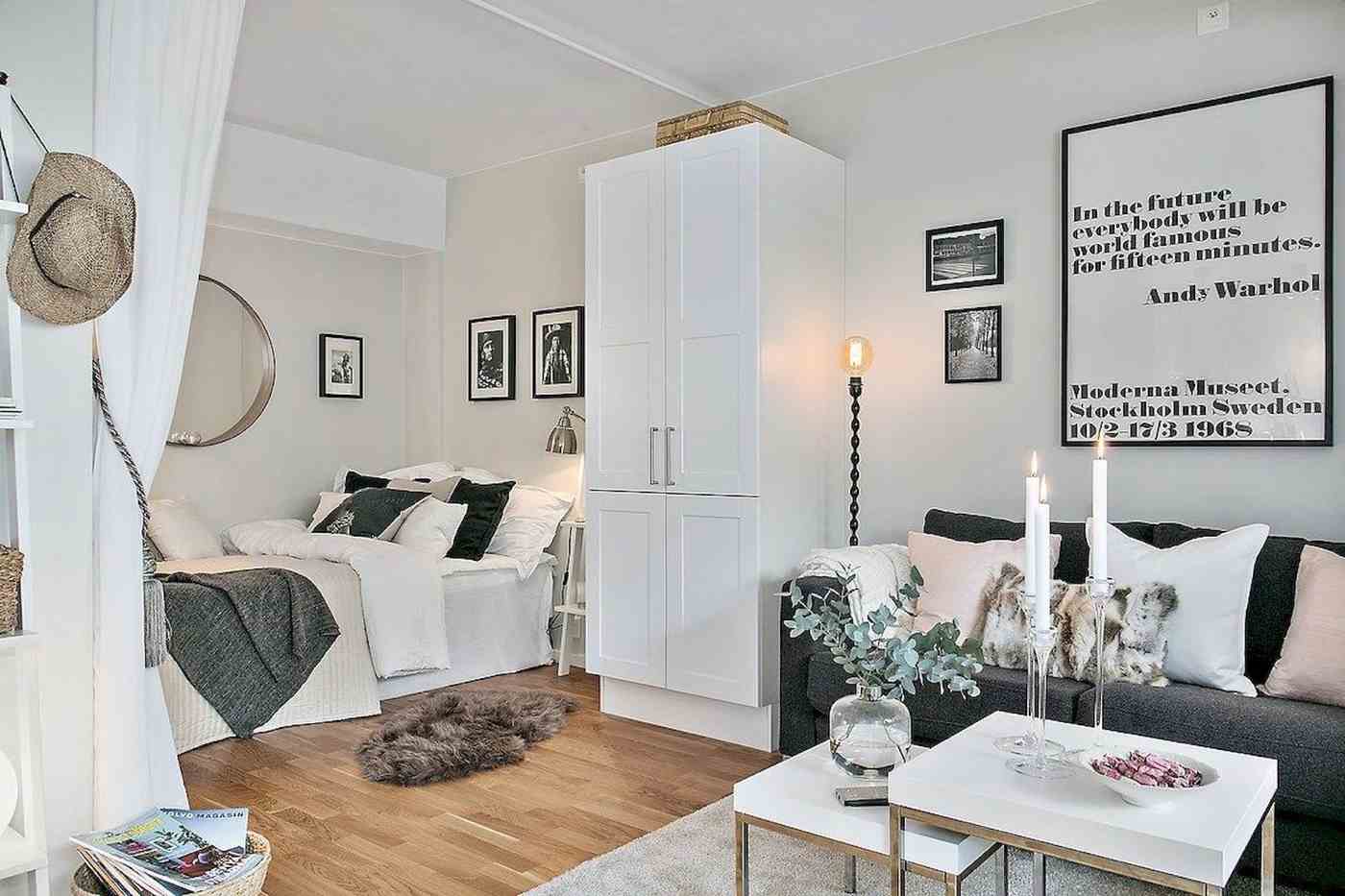
Half-height wall shields the sleeping area
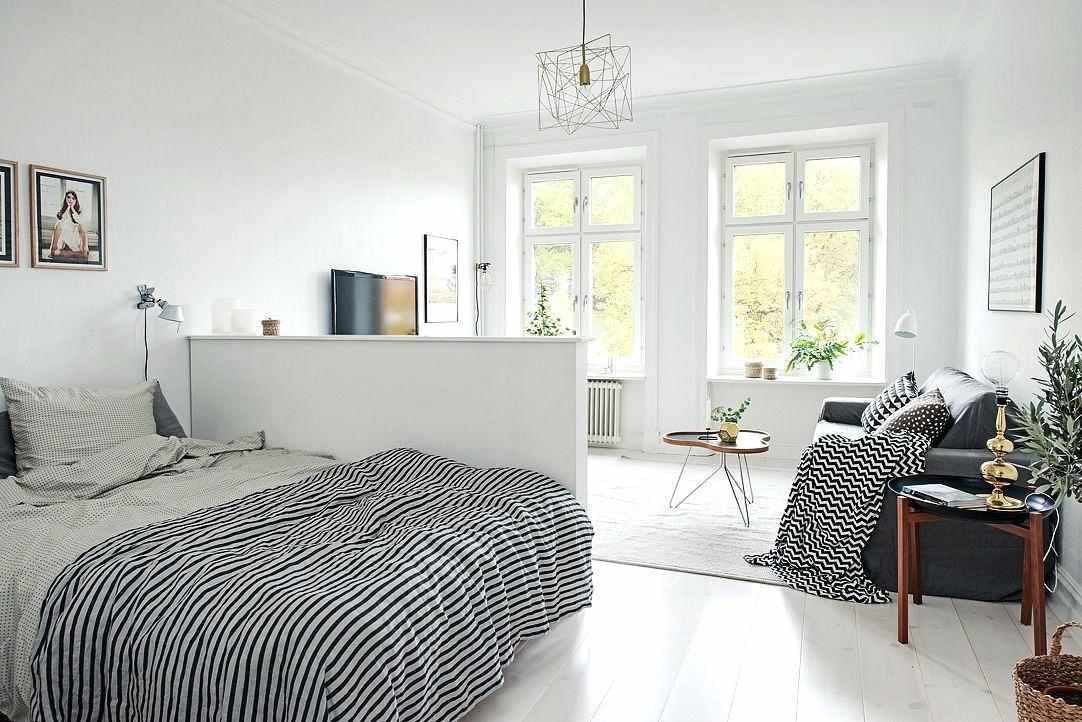
Examples of living and sleeping rooms under roof slats

Bed under the eaves behind the sofa

Separate kitchen from bedroom
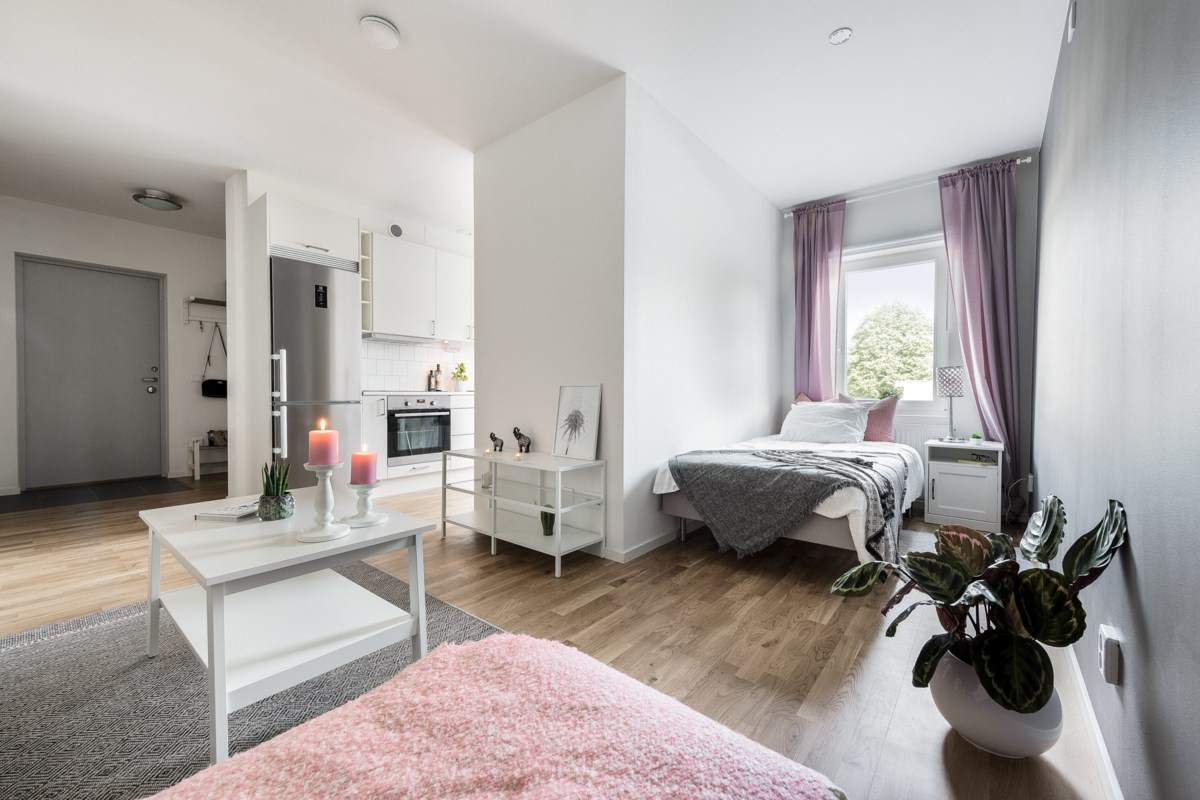
The bedroom is located in living room

Split walls and sliding doors divide the space
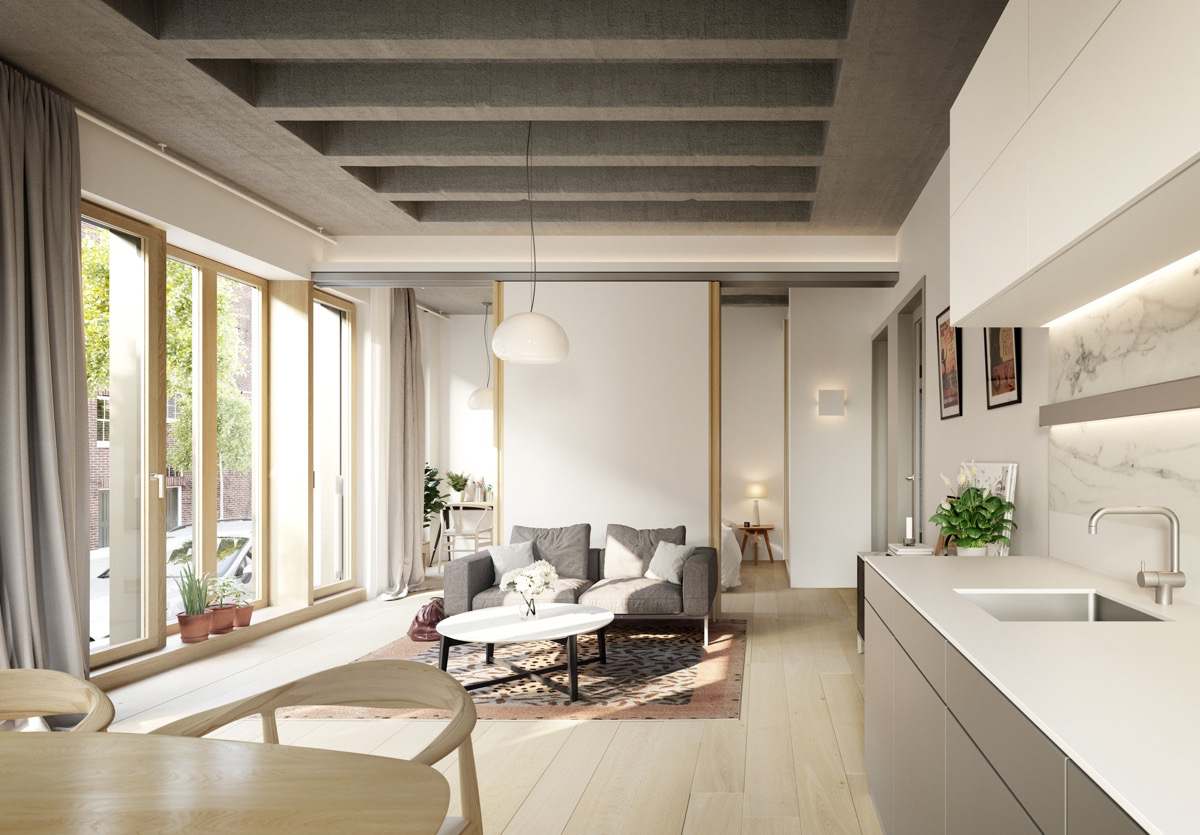
Align in Scandinavian living style: 20 qm apartment

Aligning a loft: An idea from the United States


Attachments as a space divider in the one-room apartment

Kallax shelving system by Ikea serves as a partition wall

Bed with drawers offers ample storage space for bed covers
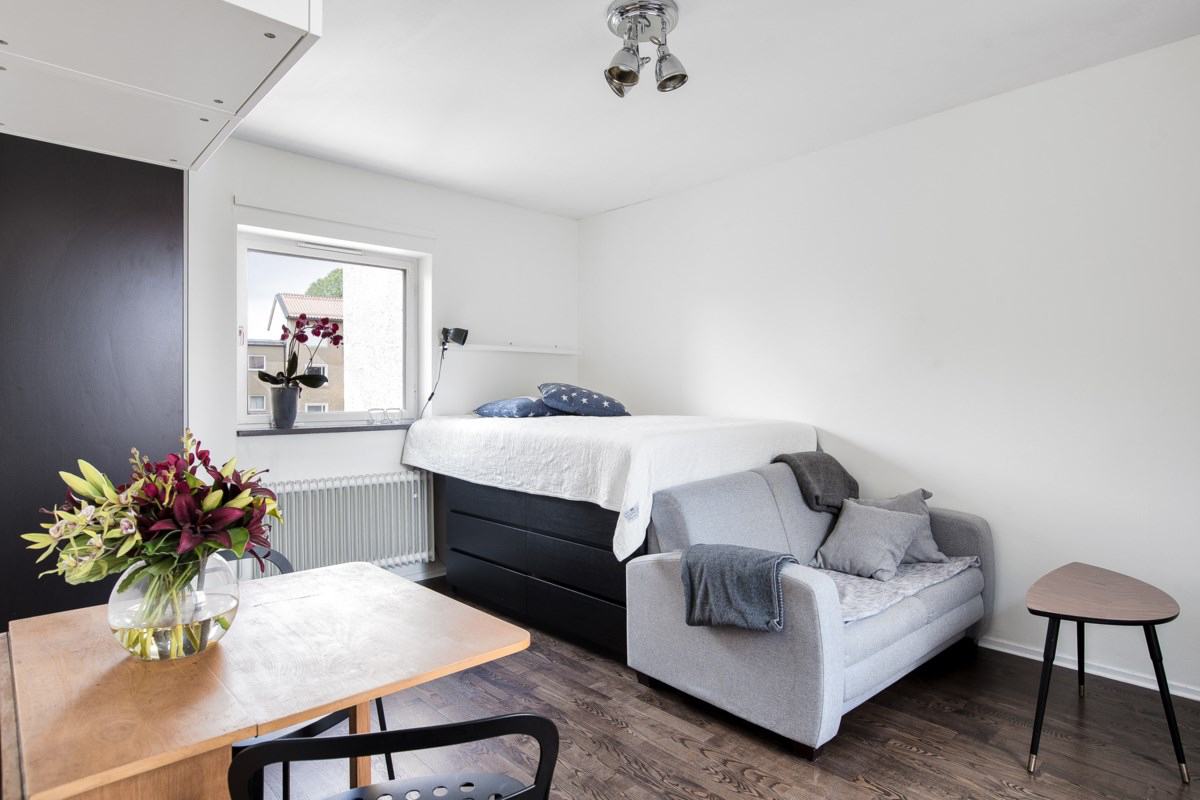
Puristically furnished bedroom with adjoining dining area

Bed placed over sofa

Swing chairs instead of sofas in the one-room apartment
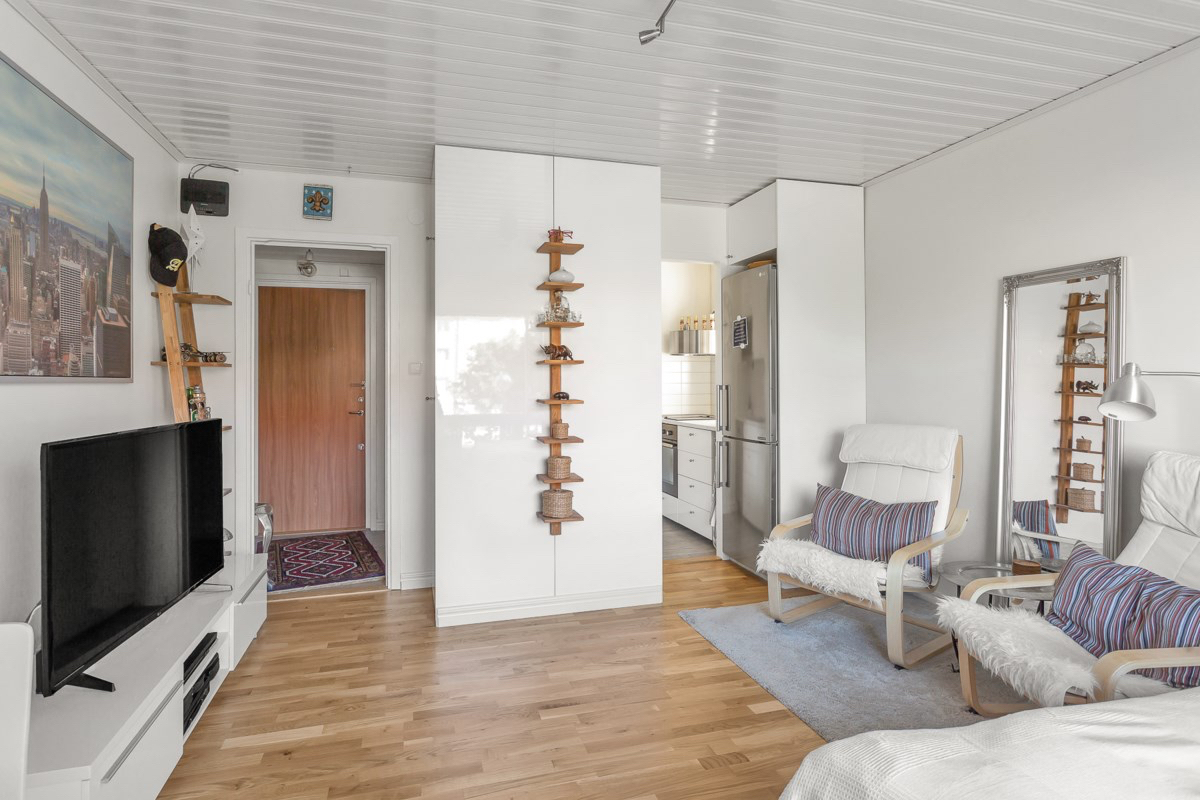
Wardrobe with glass doors and wardrobe

Shelf system made of metal as a space divider

Bedding in Scandinavian style
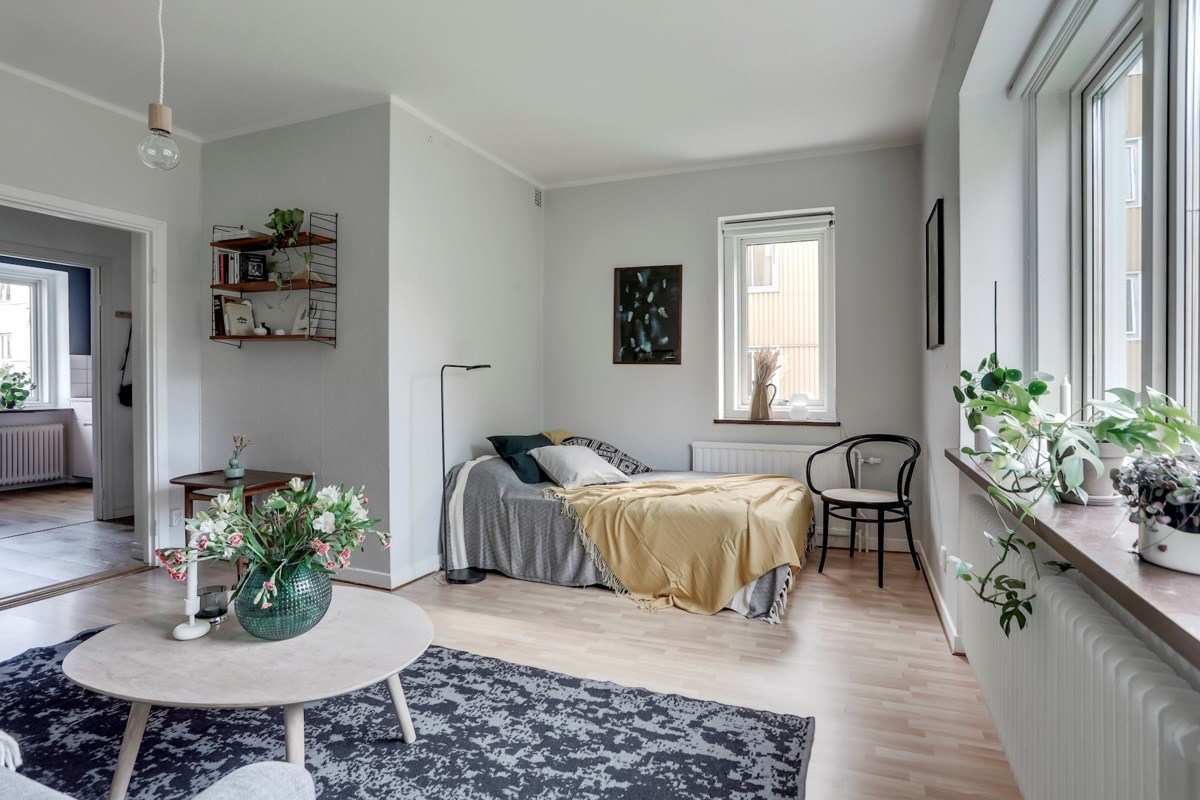
Bed with curtains to separate

Puristically furnished one-room apartment

Sofa bed in single-room apartment

The post Furnishing examples for living and sleeping in one room: Functional and stylish ideas for the single-family apartment appeared first on Deavita.com | Home ideas, design, hairstyles, makeup, lifestyle, health and beauty tips.


