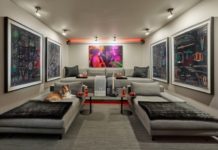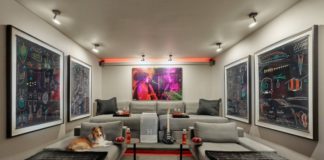Concrete building - 10 inspirational design trends and modern architecture
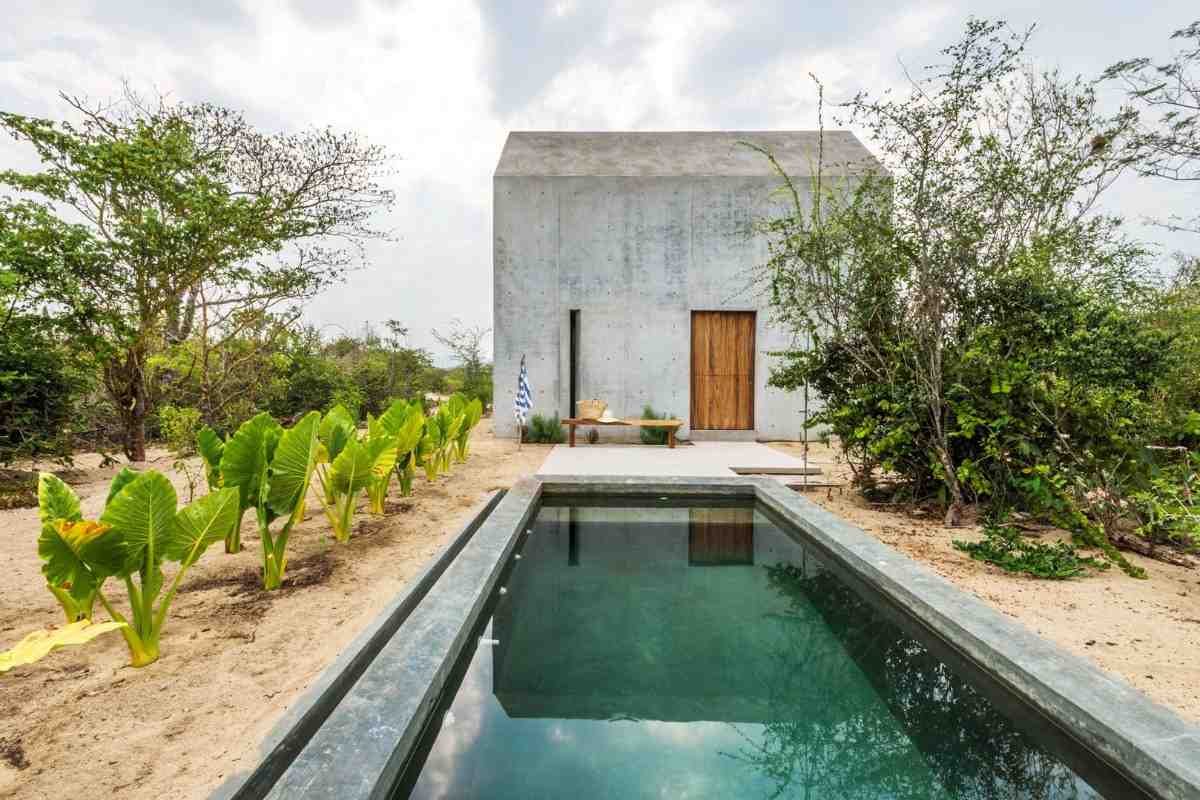
It seems that many people are still planning to build their houses of wood and bricks. These new trends are always looking to question the status quo of the concrete building worldwide. The latest hit in the industry seems to be the construction of modern concrete houses when using concrete blocks or concrete slabs. Thanks to the finished modules, you can build a concrete house and construct the walls as well as other parts of your home, as if you were playing with Lego stones. They can therefore use this component in various ways and ways to create some very interesting designs. As a result of various advances in the cement industry, concrete has also become a very sustainable material for the environment.
Building Modern Concrete Houses - Examples of Architecture

Concrete is therefore an extremely durable, versatile and durable construction material, which you will see from the following examples. As a robust material, it also withstands extreme weather conditions and is pore-free and also poor in maintenance. It is characterized by a retarding thermal mass, which lowers energy consumption for heating and cooling. Compared to other materials, concrete also requires less energy for the fabrication and shows low CO2 emissions.
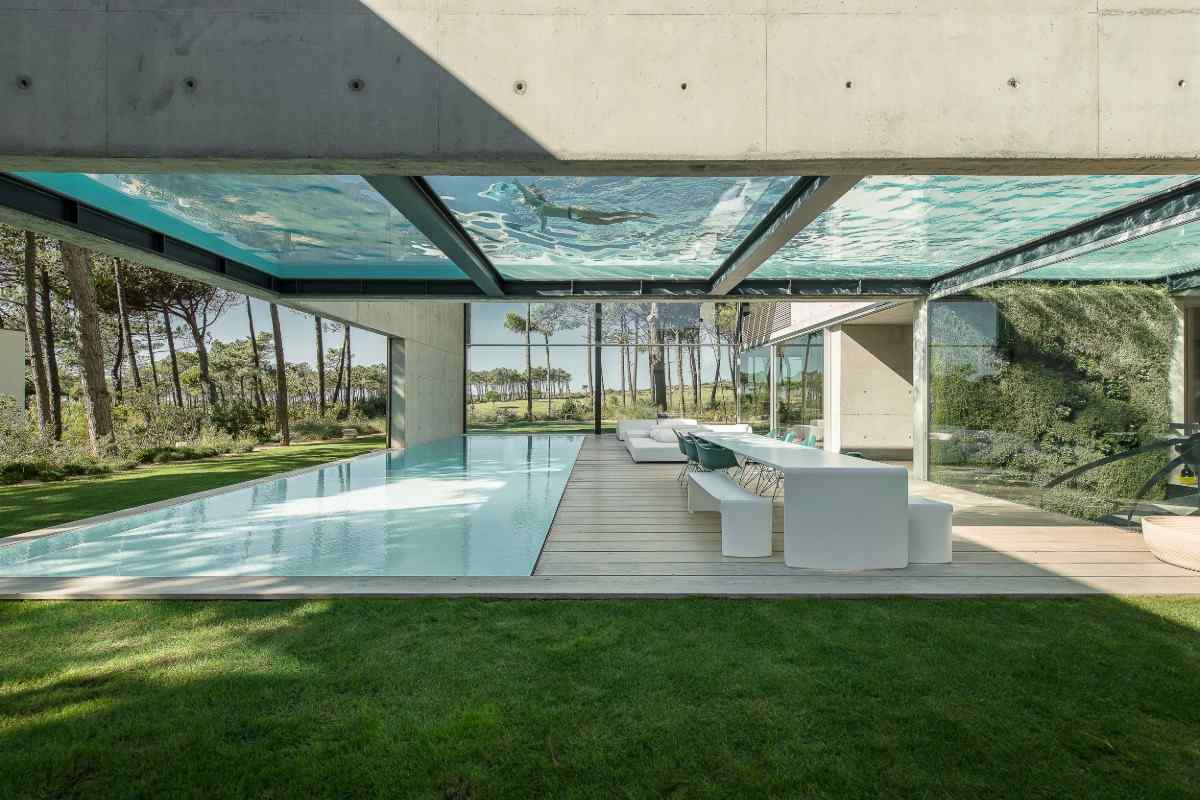
Forget your prejudices - Concrete can be much more than just scratchy, expansive structures. With a little creativity, these underestimated and cost-effective construction materials can create architectural wonders that enhance modern life. Step into the fascinating world of concrete construction and its benefits, which is all but cold. So if you build a concrete house and are a fan of the minimalist architecture, you can draw inspiration from some of our suggestions from the raw, versatile material.
Maison 0.82 in France

This modern villa in southern France combines textured concrete and warm wood. Sometimes the architects created a harmony between the house and its surroundings. A substantial part of the ground floor is dedicated to a thought-out concrete terrace which is accessible over spacious glass slabs in the living room. A circular skylight, which is carved into the roof of the terrace, allows the occupants to eat under free sky and at the same time protect it from direct sunlight. It also opens up the living room and the kitchen for natural daylight, was especially in the dark winter months of winter.

Designed by Pascual Architects, this unique feature gives the house an unexpected twist and emphasizes its modern minimalist flair. If you were to build such a concrete house, you could often connect it with dark and heavy spaces, but here it was through the concrete-covered wooden decks, the white plaster walls and the neutral arrangement created a feeling of lightness. The impressive project is concluded with a substantial budget of only EUR 425000.
Build a concrete house - A farmhouse in Australia

This highly exposed house with Meerblick created the architects with thick concrete walls, which were supported by a steel frame. The rugged concrete construction with sloping exterior walls is selected because of its longevity and resilience against erosion and adds wonderfully to the hilly rural landscape. Adding spacious glass panels also provides an interplay between inland and outdoor areas and offers a panoramic view of the sea. A central courtyard, an outdoor pool and support pillars in the outdoor area have designers with various colors, textures and surfaces made of concrete.

In the interior, the space emphasizes a minimalist aesthetic through the use of concrete, weathered hardwood and glass as the main components. Von Join Constructions builds carefully polished concrete floors for a smooth surface that adorns the interior, while glass sliding doors allow access to the pool area. An open kitchen / dining room with a bright concrete deck tends to be elegant to the sea, while a combination of polished concrete and wood furniture emphasizes the clean overall feel of the accommodation. Further glass in full length opens the kitchen onto a concrete terrace.
The so-called Reiterhaus in Argentina
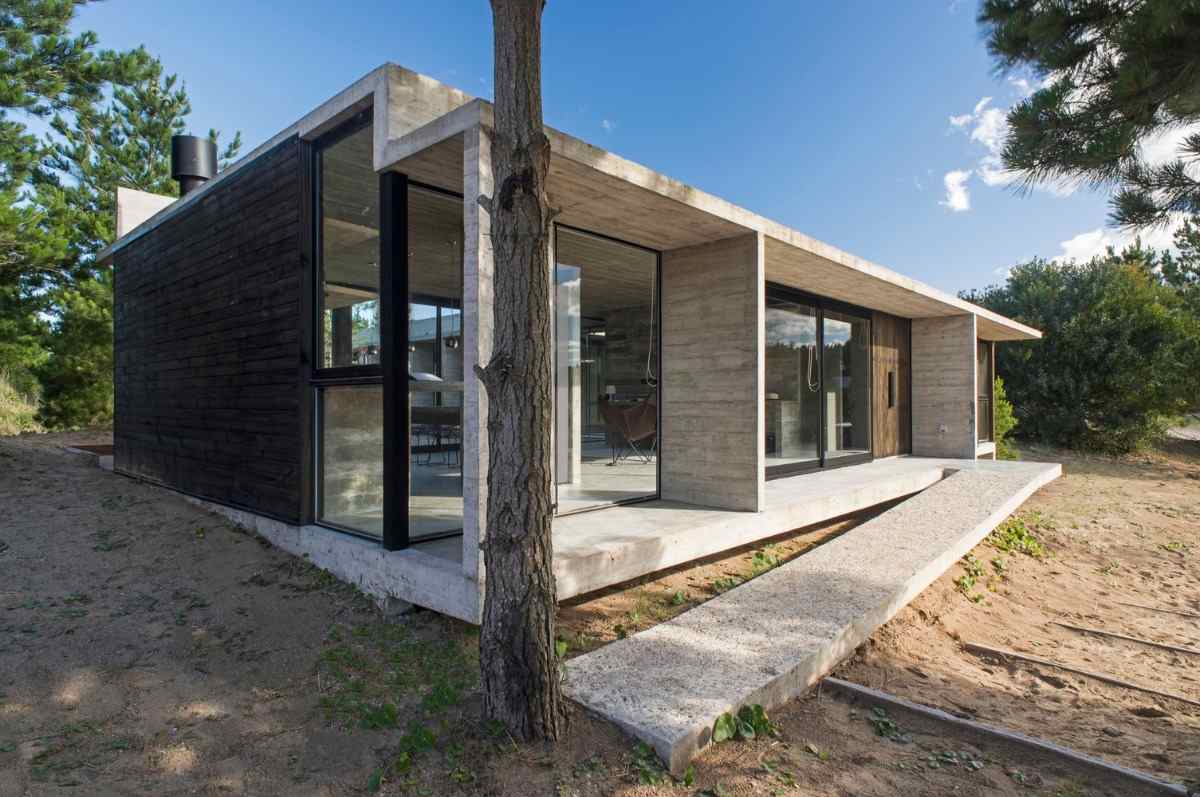
Designed by architectural firm Luciano Kruk in Buenos Aires, this unique concrete house on the coast of Costa Esmeralda combines timber concrete with wood, glass slabs and a metal frame to create a fast-built home that is as cost-effective and beautiful as possible. Blackened wood and bronze-colored aluminum window frames blur the boundaries between the construction and the surrounding acacia forest, while the textured concrete walls give the overall feel of a mild and pale concrete floor a clean aesthetic.

A central wood stove in the open living room also offers a cozy centerpiece for the winter months. The main bedroom has a private bath, a yoga room and a private terrace. A built-in concrete wardrobe certainly offers a stylish storage solution. Additional concrete furniture can be found in the kitchen, which contains a worktop and an esstic of industrial material.
Casa Vila Matilde in Brazil

This compact, modern house is designed by architects Terra e Tuma for an older lady. She lives in the municipality of Vila Matilde in São Paulo, Brazil. Due to the limited budget, the team used flexible concrete blocks and slabs as the main building material to build this house on a special space. Inside the narrow buildings there is a living room in the ground floor, a kitchen, a bathroom and a master bedroom.

Light gray concrete walls provide a clean and modern aesthetic, while the cast concrete floors reflect natural light and shine and emphasize it, had at least been a dark and dense space. A smaller green courtyard, however, offers welcome light, ventilation and a private, adorable area for the resident who can enjoy nature in this way. The upper floor of the accommodation also offers a guest room and a roof terrace, at which time a flourishing vegetable garden grows.
Schichthaus in South Korea

The two-storey house on the green city edge of Icheon in South Korea, with its striking strip facade, proves that they can play concrete and creatively. This unique residence with an area of 2239 square meters was the work of innovative architects STPMJ. The fascinating Sahnet type effect is achieved through a variety of techniques, including optimizing the water-cement ratio and the pigment volume used in concrete.

In a 22-day process, concrete builders carefully poured the patterned walls, each day using a different mixture. Arranged at right angles, the separate two-pronged areas of existence can be accommodated up to three families simultaneously. Spacious glass sliding doors and a spacious stone terrace enhance the relationship between indoor and outdoor areas. White surfaces and wooden floors reflect the simplicity of the commandment.
Building Concrete House - House R in Italy

This compact house in Valdere, Northern Italy, is designed for a couple who can build a cost-effective holiday home. A 45 degree angled roof tends to its upper corners at the top and creates two sleeping areas in the roof floor. If the building materials that architects chose were made of steel, further cost reductions were contributed. The concrete walls in the interior have purposefully released the team, while polished concrete floors contribute to distribute the light in a predominantly open space.

A double high ceiling in the living room emphasizes length and proportions and creates a bright and airy environment in a small space. Wooden windows and glass sliding doors let the sunlight in there and offer access to the private courtyard. Elements of solid wood in kitchens, living rooms and bathrooms create a connection between the house and the surrounding forest landscape. In these ways, they cool the cool concrete walls and floors. The 35a Studio designed house also has two sleeping areas in the interlocking, both of which look at the living room. A fullness of natural light filters every room with a little help from well-thought-out skylights.
Mami Haus in Portugal
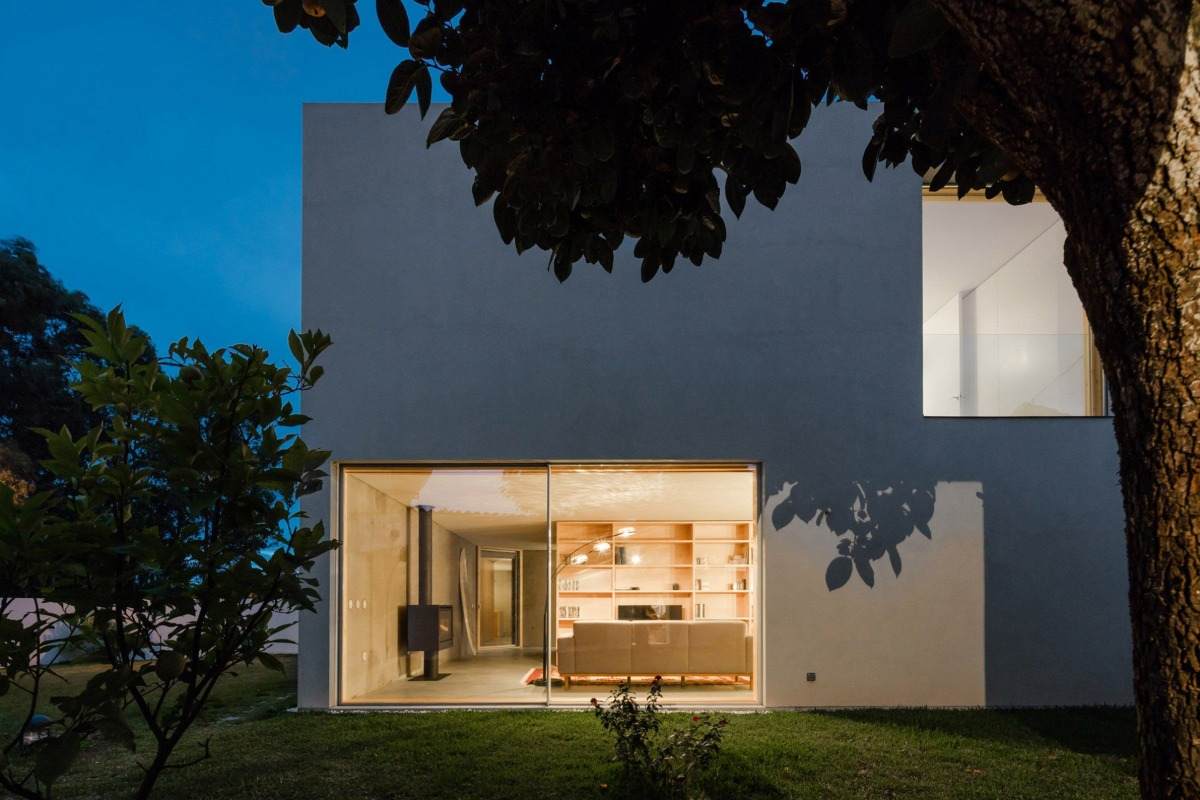
It is hard to believe, but this house near Porto is being built for less than EUR 102000. In view of the task of building a single-family house with a small budget, the architect for the construction decides a simple quadrangular building with the use of concrete as a building material. In this way, the architect was thus able to keep down the structural costs. To meet the budget of the project, the interior of the foundation is equipped with simple materials made of raw concrete slabs and wood furniture.

Simple room-high glass surfaces in the living room, in the kitchen and in the bedrooms let light in while enjoying the view of the garden. The decision for a bright, open layout made the illusion of a much larger room on the compact plot yet hidden who designed this kitchen island and the breakfast bar with a look on a friendly, family-friendly atmosphere. The designs designed by NOARQ feature three bedrooms, a master suite and two smaller rooms. All bedrooms were designed with minimal concrete walls and wooden floors. Wood-framed glass slabs have concrete walls and let through every daylight.
The Contum House in Vietnam

This unique house in Vietnam is built of concrete blocks that are shaped and molded by the owners. A cost-effective energy saving solution is created through the construction of a perforated concrete facade, which promises the foundation and keeps it cool in Vietnam's sun-soaked climate. An open living room and a kitchen at the front of the accommodation offer stylish, industrially inspired living spaces. Lochbeton creates playful light and shadow patterns in the walls, while the polished concrete flooring adds to the light in the space.

It is only 246 square meters in size and offers many clever features in a small space. With the use of over 1300 square concrete blocks, the geometric screen on the front of the house flanks a wall of windows. These can open the house occupants, flowing through a cool breeze through the main living room. It was therefore particularly important for Khuon Studio in the face of the tropical state of the house, which suffers from strong solar radiation.
Casa Caja in Mexico

Thanks to the help of S-AR Architects and the housing project Comunidad Vitex, a five-year-old family in Monterrey, Mexico, finally realized their dream to own their home. The two-storey two-story house built on concrete blocks was equally desirable and stylish to build. La Casa Caja or the "Box House" consists of a series of box-like structures that are cleanly interconnected and interconnected. The central box offers an open living and dining area with stone walls of concrete and concrete floors.

Therefore, if you build a concrete concrete house, this can only be said to be an affordable building material. The building material also contributes to keeping the house cool in hot weather conditions. Large glass discs create the illusion of spaciousness and allow simultaneous light to flow into the ground. Charitable aid and such construction by lowering the municipalities to lower the total cost of building the Casa Caja at 9000 EUR, made this house an extremely cost-effective project that could open the way for affordable housing projects in the future.
Build a Concrete House - Stamp House in Australia

The Stamp House looks at its worst, as if it were swimming on the surface of a lake. In reality, the contemporary concrete residence stretches from the edge of the coast and creates the ultimate optical delusion. With a strikingly imprinted facade similar to the Anwesen in its namesake. This is particularly suitable as the house is built for a stamp collector. While the architecture is quite incredible, the futuristic design also has a practical function. The sturdy concrete house is built to withstand the strong vortex towers of the area. At the same time, the freestanding structure also minimizes the effects of flooding.
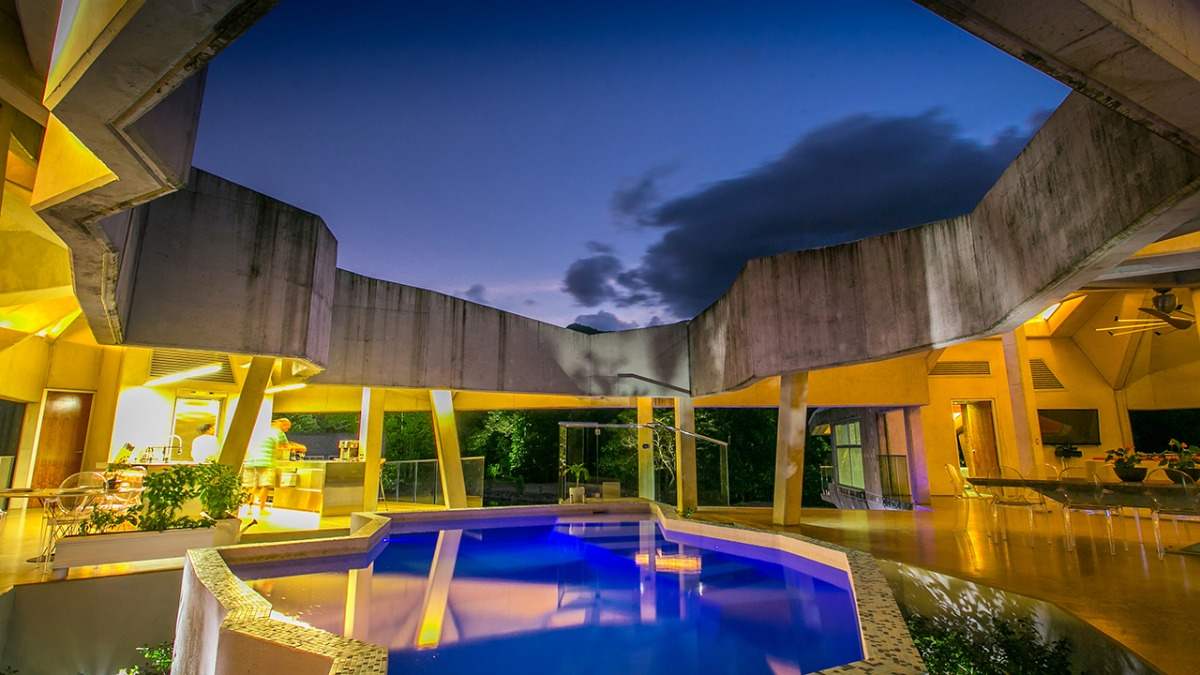
The interiors designed by Wright Architects are equally impressive. A large open-plan living room manages the kitchen, the dining area, the living room and the gym. Sometimes all of these spaces are protected under concrete beams from concrete beams. Bedrooms flank this area in separate wings and offer private spaces for relaxing and sleeping. The residence is completely network independent. Solar collectors generate electricity and a water system recycles the drinking water. The favorite feature has to be the swimming pool, which is located in the courtyard.
The post Concrete Building - 10 Inspiring Design Trends and Modern Architecture appeared first on Deavita.com | Home ideas, design, hairstyles, makeup, lifestyle, health and beauty tips.



